How often have you heard the phrase ‘less is more’ from property buyers? That may not be surprising anymore, as most homeowners refer to it for a minimalistic, sustainable, lower utility costs, and convenient lifestyle.
The movement of tiny home development has encouraged urbanites to get compact, eco-friendly, low-priced, and innovative living arrangements. Hence, it’s time for real estate and AEC industries to buckle up for more specific tiny home-building and marketing strategies.
At BluEntCAD, we leverage the power of interior and exterior 3D renderings, virtual reality, interactive floor plans, and detailed construction drawings, mainly dedicated to such small house-building projects.
Table of Contents:
- Tiny House Development, Designs, and Floor Plans
- What are the Benefits of 3D Rendering in Tiny Home Development?
- Better Way to Visualize Small Spaces
- Great for a High Level of Customization
- Ensures Streamlined Construction Workflow
- Gives Spaces to experiment with architecture & Interior Designs
- Reduces Design Challenges due to Compact Spaces
- Gives a Glimpse of Sustainable Elements
- Offers Transparency in Client Feedback with a Realistic View
- Important Tiny House Plan Considerations
- Conclusion
Tiny Home Development, Designs, and Floor Plans
Tiny homes are about more than minimalist home design buildings. They’re one of the most revolutionary genuine estate trends, surpassing the traditional norms of a living space’s size, structure, and functionality.
If you’re a home builder, architect, designer, subcontractor, stakeholder, or real estate developer working on a tiny home project, then you must be wondering,
-
What exactly are tiny homes? How do they differ from modern single-family homes in the US? Why are property buyers interested in them?
-
Which interior construction drawings for minimalist homes would be ideal for the tiny home building project?
-
What are the much-needed details of tiny home floor plans to assist builders and impress buyers?
The constraints of space, cost, sustainability, and minimalist style impose some specific challenges for architects and real estate marketers:
-
The standard size of homes varies between 100 and 400 square feet, much smaller than typical condos, or apartments, or Accessory Dwelling Units.
Hence, it becomes difficult for architects and designers to justify the goal of maximum functionality without compromising mobility, style, and budget for tiny homes.
-
To tackle the challenges of practical space utilization, they need to hire specialized resources for tiny home architectural construction drawings in the US. These drawings promise to yield precise dimensions, details, and quality in the building process.
-
With expertise in real estate 3D rendering for tiny homes, marketing professionals may be able to present specific and accurate details or elements of the space. This may not disappoint potential buyers or impact your project’s success.
What are the Benefits of 3D Rendering in Tiny Home Development?
Better Way to Visualize Small Spaces
-
Tiny home designers use different types of interior design drawings and 3D floor plan layouts to visualize every inch of the space.
-
The detailed view of tiny home interiors enables designers to adjust the elements and use the full space.
-
That involves the ideal placement of convertible, multifunctional, and trendy fixtures, storage, and home furniture.
Great for a High Level of Customization
-
Custom 3D rendering solutions for pre-construction presentations are needed to accommodate tiny home buyers’ individual needs and preferences.
-
Like the open floor plans of ranch-style homes, tiny home floor plans and their architectural visualization are custom-made to include every aesthetic and lifestyle component the client prefers.
Ensures Streamlined Construction Workflow
This is why most construction teams prioritize 3D rendering in their projects.
With detailed 3D tiny home floor plans and construction drawings, you can ensure accuracy, efficiency, cost, and crew coordination—critical aspects of tiny house development.
Gives Spaces to Experiment with Architecture & Interiors
-
Despite space limitations, small house plans provide enough options to experiment with various interior design styles.
-
With the benefits of interactive floor plans in 3D, you can adjust multiple design elements, including colors, textures, patterns, and lighting, to add a feel and appeal to tiny living spaces.
Reduces Design Challenges Due to Compact Spaces
The advantage of 3D visualization and rendering is that it streamlines the entire design process, eliminating the key challenges of tiny house development.
Gives a Glimpse of Sustainable Elements
Modern tiny homes are the best examples of how net zero homes are designed. They use eco-friendly systems across the structure and interiors to achieve sustainability.
Features like green roofs, solar panels, landscapes, and rainwater conservation are the key elements in green 3D blueprints of tiny home designs.
Offers Transparency in Client Feedback with a Realistic View
-
Engaging a trusted 3D rendering company for the best small house plans improves building design and development coordination.
-
The advantage of real-time rendering with photorealistic results is that it saves time and helps teams understand the client’s vision and get feedback.
Important Tiny House Plan Considerations
-
Foundation plan drawings: If your tiny home development site is solid ground rather than mobile, you have more flexibility with its layout.
-
Open floor plans: Loft or single-level structures make the best use of space in tiny home development projects. They are ideal for bachelors and couples needing personal spaces for peace and harmony.
-
Number of Occupants: Tiny homes for small families may add more sleeping areas. Thus, the number of occupants must be considered when drafting important residential construction documents for tiny spaces.
-
Exterior Living Spaces: Outdoor elements like a rooftop patio or deck add extra living space for tiny homeowners. They’re affordable to maintain and suitable for changing weather.
Recommended Reading:
Conclusion
The big demand for tiny houses is shaping a real estate trend dedicated to minimalism and financial freedom.
Observing the growing fascination for small living spaces, global AEC professionals are convinced to get exclusive tiny house rendering services in the US for exterior and interior 3D architectural visualizations.
At BluEntCAD, we bring a dedicated team for 3D rendering, architectural walkthrough, and product modeling, facilitating our clients, including homebuilders, developers, and real estate companies.
Our key offerings also include:
-
Architectural and interior construction drawings
- Millwork shop drawings
We use advanced 3D architectural rendering and construction documentation software, such as Revit, Chief Architect, and Autodesk CAD for construction documentation, SolidWorks for millwork shop drawings, & 3dsMax, Chaos Corona, and V-ray for rendering.
Want to outsource your project for tiny house floor plans and 3D walkthroughs?


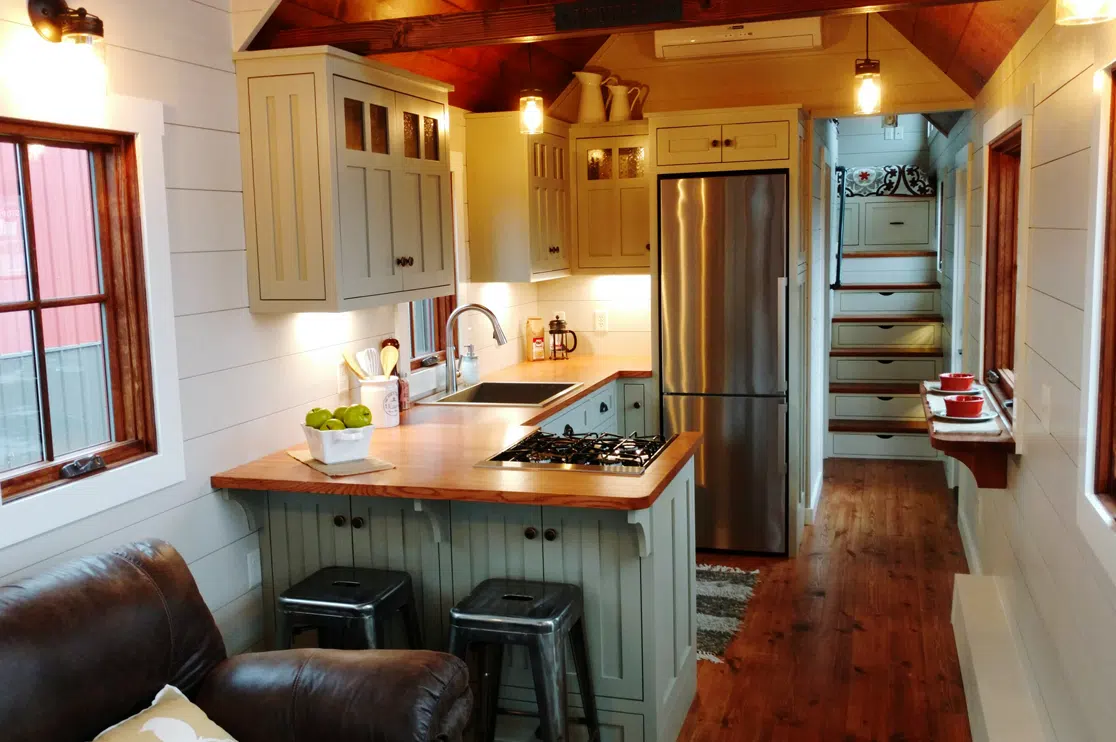

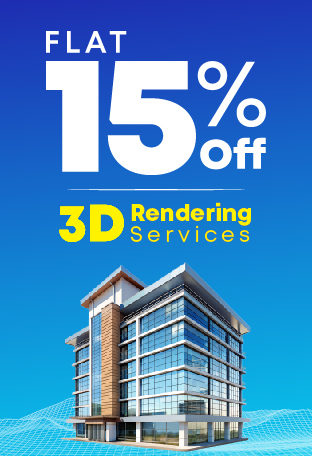


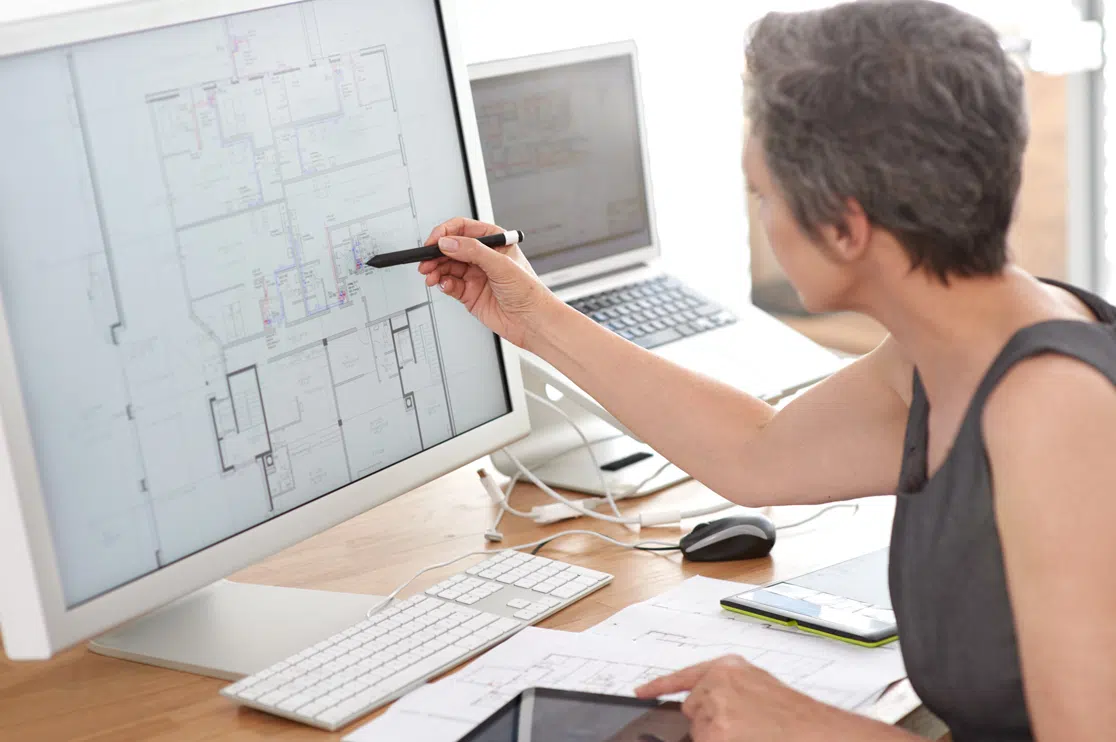 Must-Ask Questions Before Outsourcing CAD Drafting Services
Must-Ask Questions Before Outsourcing CAD Drafting Services 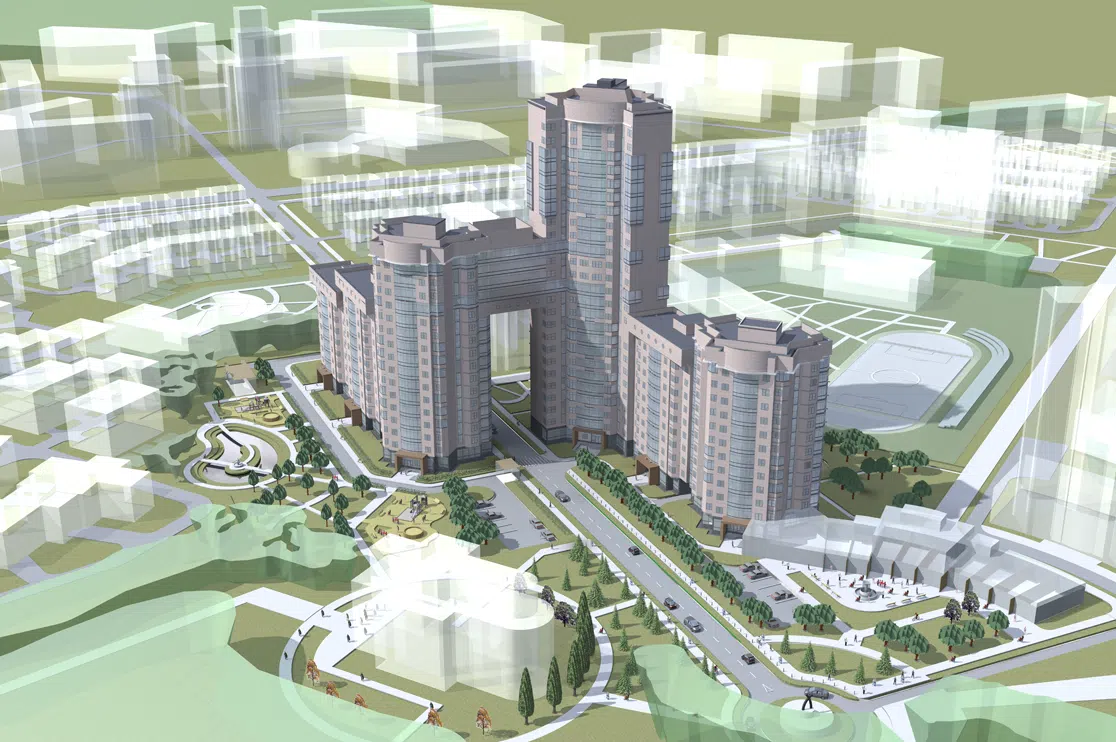 Architectural Rendering: Revolutionizing Urban Planning for Future Cities
Architectural Rendering: Revolutionizing Urban Planning for Future Cities 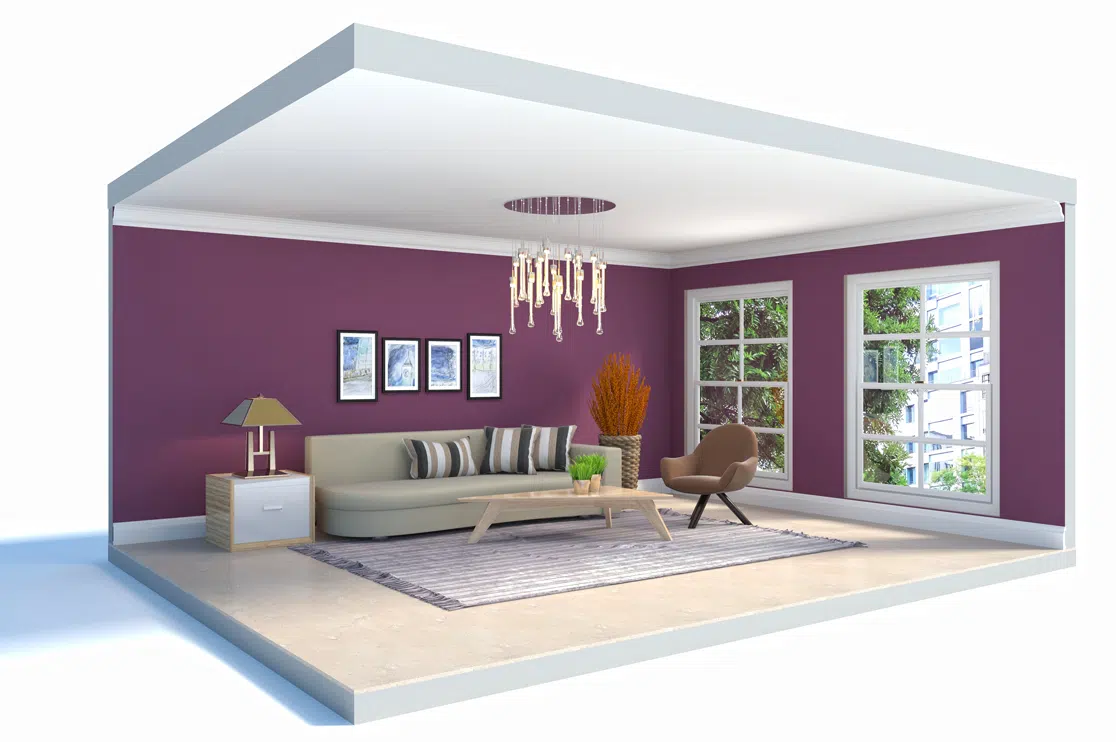 Real Estate Virtual Staging: Avoid These Mistakes to Sell Your Home Fast (With Pro Tips)
Real Estate Virtual Staging: Avoid These Mistakes to Sell Your Home Fast (With Pro Tips) 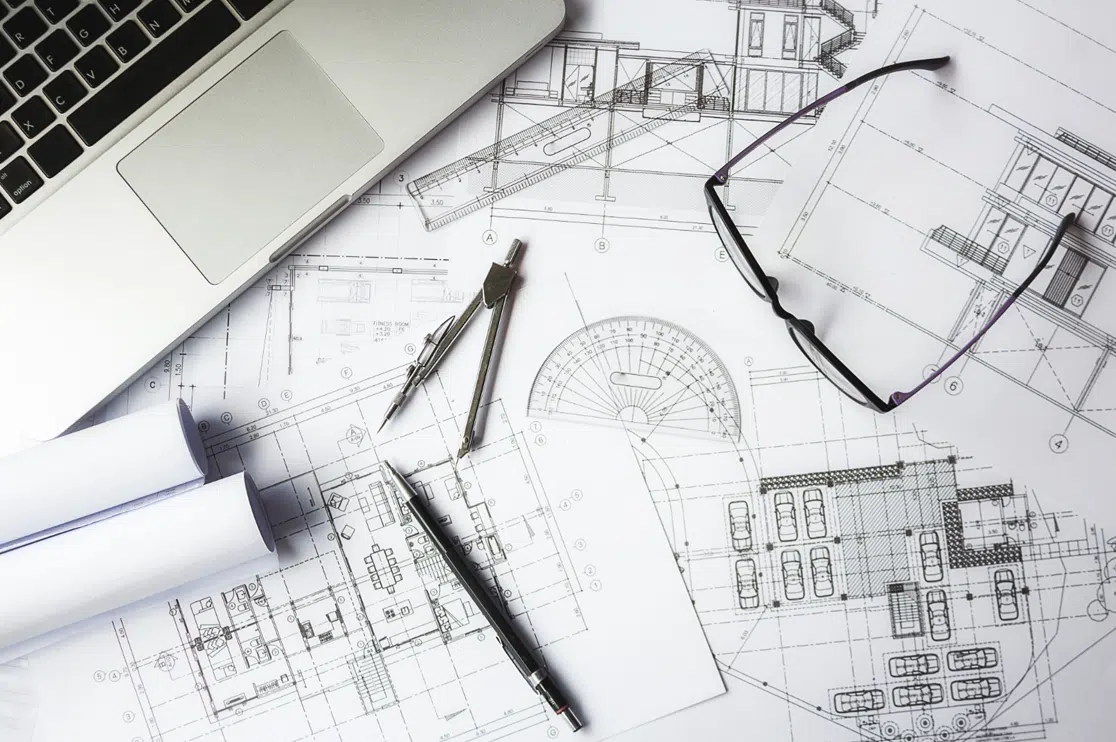 How BluEnt Ensures Construction Documentation is Accurate and Up-to-Date?
How BluEnt Ensures Construction Documentation is Accurate and Up-to-Date?