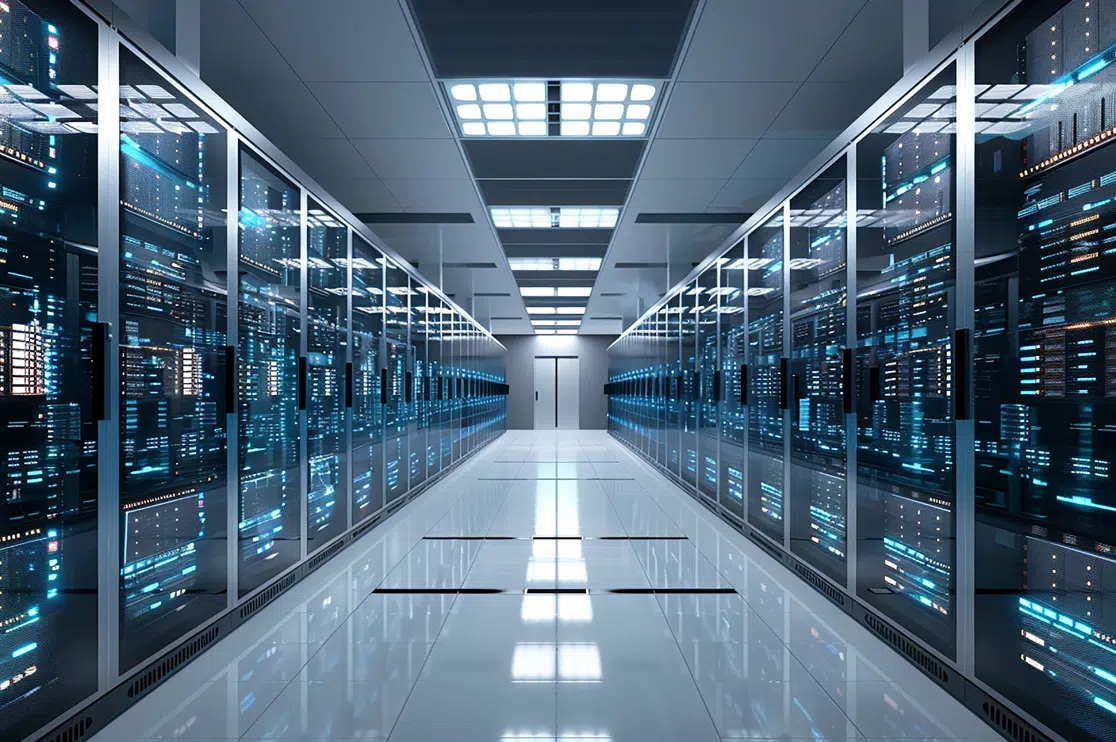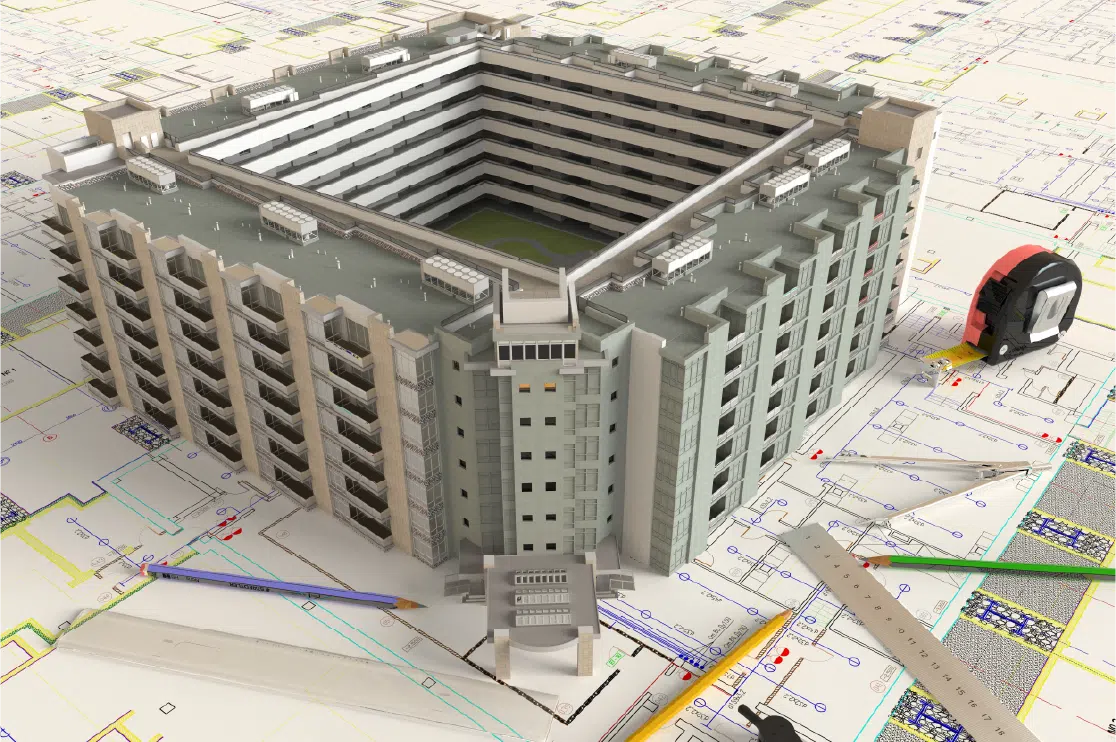There is a heap of analysis options and uncountable benefits available in 3D laser scanning that makes it a captivating technology in the AEC industry. Scan to BIM is a process of securing, capturing and analyzing 3D data of any physical object or the real-world environment.
With the use of this advanced technology, the architectural firms have been able to capture excruciatingly detailed data of physical objects in both external and internal forms. A detailed survey of even the most complex architectural structures is possible with the help of 3D laser scanning.
With the invention of both contemporary software and hardware outputs, the quotation of scanning oriented services has reduced quite a bit. This way even the most advanced technology is able to compete with the manual measurement processes.
The construction companies that have willingly adopted Scan to BIM are procuring countless benefits. While the laser scans data is playing a significant role in most of the 3D CAD packages, 3D Scanning is prevailing and is beginning to be recognized as an indispensable technology in the construction world.
The embracing of Scan to BIM in the architecture industry has been quite slow.
The reason for the same is the high price of adopting this technology, not having the capabilities to move beyond the traditional processes, a high level of resistance from the employees to embrace something new and also the inability to amalgamate 3D scanning with other technological instruments that are not equipped for integration such as CAD packages.
However, by not making an effort to adopt this technology the architecture companies are not being able to salvage the savings benefit with respect to the high cost and waste.
BluEntCAD is one of the few construction firms to have acquired this refreshing technology that is securing them increased profitability, a higher level of accuracy and quicker turnaround – and these are just a few of them.
Here are the top-notch distinguished benefits of adopting Scan to BIM
Unsurpassable in accuracy:
The 3D scanner is able to produce very high-quality measurements. The drawings received by the clients is thus of superior quality.
Time-saving nullifies the additional cost of the scanner equipment:
One of the biggest benefits of Scan to BIM is a faster turn around. Though it is assumed that the 3D laser scanner requires additional compromises in relation to time and costs.
However, with time being saved by moving faster and methodically through the construction area or structure to gather 3D data, it in turn nullifies the cost of the scanner.
Increased profitability benefits:
The property or the site can still be scanned while being operational most of the times. The engineers and architects have a quick access to the scan data.
This is before modeling even begins giving them enough time to conduct preliminary assessments and rough calculations. It also reduces return visits to the site. With the whole area being scanned and captured digitally, it allows unlimited digital 3D “visits” to the construction.
Improved communication and collaboration:
3D laser scanning improves project communication and collaboration with every client and stakeholder involved in the project. It offers a secured form of online visualization.
The employees and stakeholders can access data simultaneously from multiple locations. It displays the preliminary measurements taken before modeling or CAD completion. It also gives an overview map and also incorporates 3D and 360 degree images.
After studying the top benefits that Scan to BIM offers, the bottom line for every construction company is that 3D scanning as a complement to BIM should be on their roadmaps as a revolutionary asset.
Undoubtedly, in the near future, it will become an absolute necessity, especially when it comes to dealing with large complex projects.
BluEntCAD CAD drafting company is aware of how crucial it is to get the most accurate and excruciatingly detailed data and measures to deliver a successful, time and cost reduced project.
We have embraced Scan to BIM technology to ensure that we produce the most accurate and realistic data for our stakeholders who can use it throughout the development process. Connect with us today to know more about our advanced architectural construction drawing services.
Maximum Value. Achieved.


















 BIM for Data Centers: Building Future-Ready, Scalable, High-Performance Facilities
BIM for Data Centers: Building Future-Ready, Scalable, High-Performance Facilities  BIM 2.0: How BIM Is Shifting from Models to Decisions?
BIM 2.0: How BIM Is Shifting from Models to Decisions?  From 3D to 10D: A Simple Guide to BIM Dimensions
From 3D to 10D: A Simple Guide to BIM Dimensions  BIM to Digital Twin Journey: How Virtual Design and Construction (VDC) is the New Game Changer
BIM to Digital Twin Journey: How Virtual Design and Construction (VDC) is the New Game Changer
hello, Thank you so much for sharing this information about 3d laser scanning and it’s really impressive and so much useful for me. Keep it up and once again Thanks.:)
Thanks for appreciating our blog. We’ll soon share more interesting topics
Keep checking and happy reading!