In the midst of the emerging tech world, smart cities have come into lime light and amazed the tech fanatics worldwide.
The Computer-Aided Design (CAD) has been long used for creating drawings for 2-D and 3-D models. Now, the architects, engineers, drafters, and professionals are leveraging the power of CAD to build drawing for the third generation smart cities.
Modeling urban spaces is a tough task even when using computer visualization. It requires in-depth understanding, planning, mapping, visualization, and responsiveness. Fortunately, CAD has helped the professionals in resolving complexities faced during architectural modeling. Now, CAD is helping the architects in building state-of-the-art smart cities effectively.
In this article, you will learn how CAD helps the engineers and professionals in identifying complexities and building smart cities in the best manner.
The Tech-Centric Lifestyle
A smart city is different from the traditional ones. The state-of-the-art technology in a smart city allows the management to interact with the residents and infrastructure while providing them with an astounding lifestyle.
It allows the management to monitor what’s happening around, how things are evolving, and how to improve overall lifestyle of the residents. The high-tech integrated systems collect citizens’ data through various devices and then process and analyze accordingly.
For instance
The atmospheric sensors in a smart city can forecast the possible weather conditions, and notify the residents on their smart phones.
Also, the parking sensors built into a smart city help the citizens by notifying them about the available parking spots through a map on their devices.
Smart cities are being built while keeping in view both – quality lifestyle and eco friendly environment. Considering environmental pollution, smart cities offer electronic charging ports for the electric vehicles, reducing carbon footprint greatly.
Above all, smart cities don’t offer the traditional residences only, but a tech-centric lifestyle that improves our day-to-day activities. They keep us ahead in the tech landscape and offer eco-friendly environment at the same time.
Learn more about Product Modeling Services.
CAD Software for Modeling Smart Cities
In essence, 3D modeling involves developing a mathematical illustration of a surface or object that is three-dimensional. Also, a 3D model can be presented as a two-dimensional illustration through 3D rendering. However, 3D modeling requires in-depth understanding and modeling of urban cities.
When talking about the CAD software for modeling smart cities’ infrastructure, following CAD software stand at top:
AutoCAD
AutoCAD is one of the oldest architectural modeling software. With a handy set of features, AutoCAD helps the professionals in building smart cities’ architectural models effectively.
Sketchup
Sketchup offers 3D design modeling with precision and speed. With useful modeling capabilities, Sketchup is easy-to-use and offers an interactive interface.
3D Studio Max
The 3D Studio Max is powerful software with versatile plugins for architectural modeling. 3D Studio Max is widely used by the professionals for modeling smart city infrastructure worldwide.
Modeling a Smart City through CAD
Speaking about the role of CAD in modeling a smart city, CAD software allow the architects, 3D artists, and urban professionals to build 3D smart city models within no time. Below are the features that you should look for in CAD software for an effective 3D modeling experience:
-
Importing satellite imagery, terrain, and street view of any city
-
Fast and effective processing of 2D and 3D models
-
Publishing of a model on the web for analysis by decision-makers and influencers
How Does CAD Help in Modeling a Smart City?
CAD has played a prominent role in architecture and infrastructural modeling. In essence, CAD provides an architect with the final visualization of a smart city before it is built. Through using CAD, the architects can achieve various benefits such as less time consumption and real-time preview. In addition, through using CAD software, an architect can achieve precision over the results and provide a client with reliable prototype before building an entire infrastructure.
Benefits of Using a CAD Software for Building a Smart City
We have jotted down the top benefits of using the best CAD software for building a smart city. Below are the benefits you achieve through using CAD software:
-
CAD software can help in building contour maps
-
CAD helps the engineers in analyzing the 3D terrain along with the essential information for building an entire smart city
-
Some CAD software offer analysis of surface watershed and floodplain mapping
-
CAD helps the engineers to understand and construct complex roadway corridors in a smart city
-
The leading CAD software helps the engineers to identify possible clashes that was not possible with previous 2D tools
Final Words
CAD has helped millions of engineers, architects, professionals around the world in building complex infrastructures. The emergence of CAD has given way to effective modeling of the third gen buildings in smart cities.
In the upcoming years, smart cities will emerge as the most widespread trend around the world. Subsequently, it will raise the demand of CAD worldwide. If you think, there more benefits of using CAD for building smart cities, then feel free to mention.
Recommended Reads
Maximum Value. Achieved.


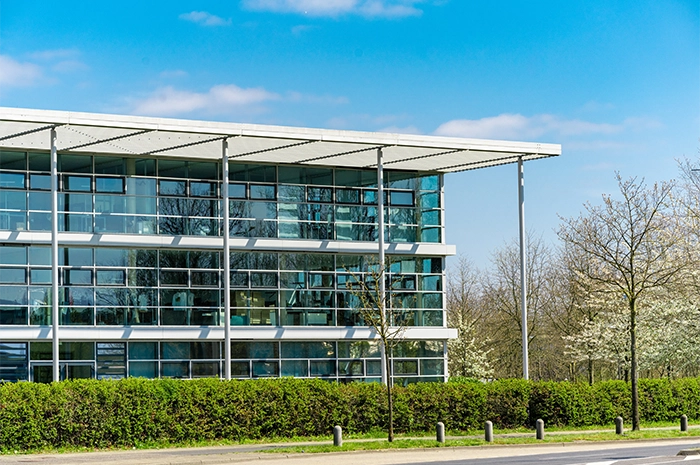

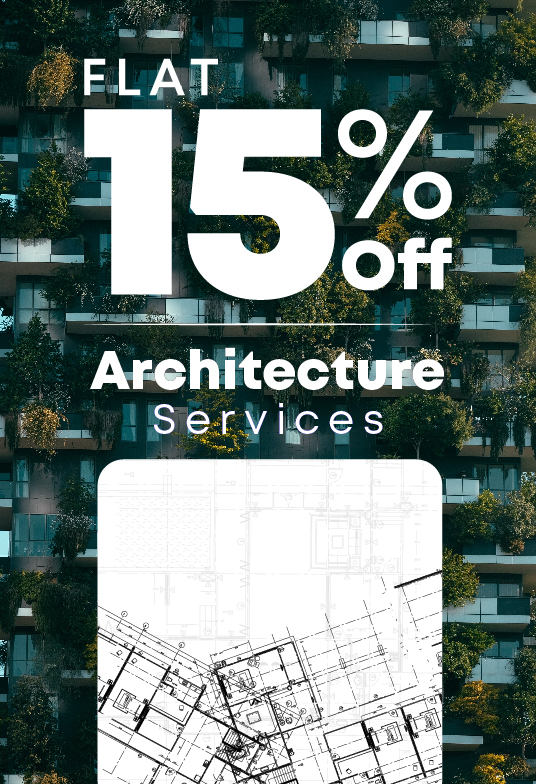


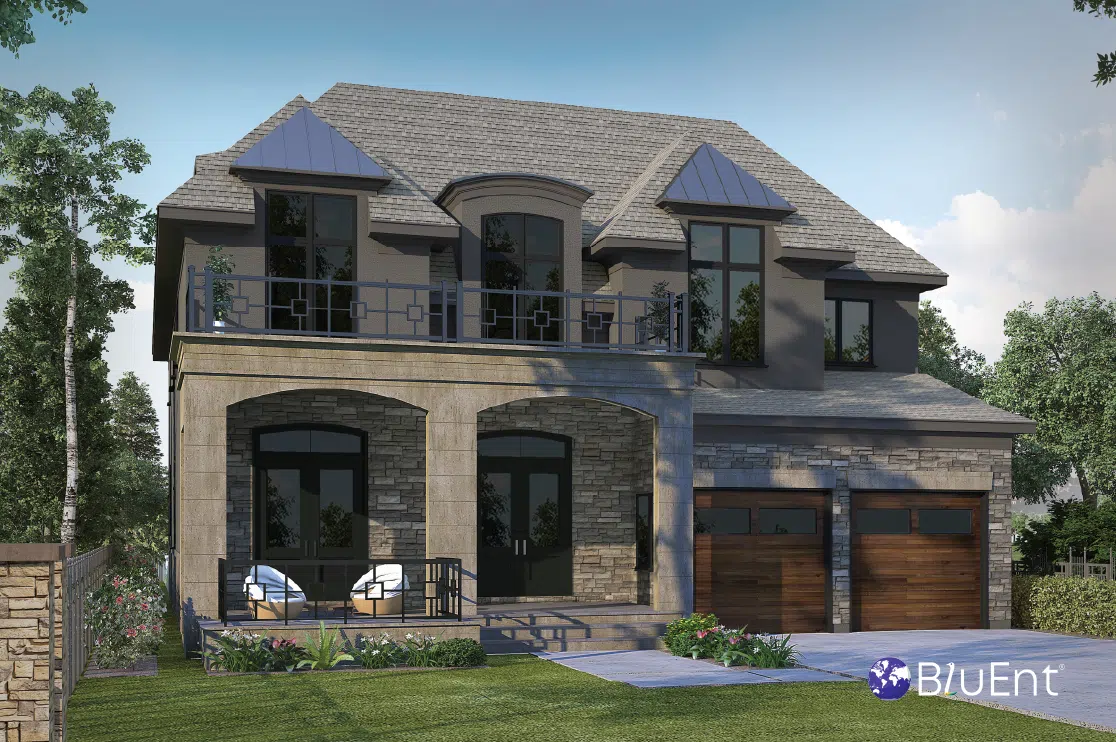 How 3D Architectural Visualization Boosts Property Pre-Sales?
How 3D Architectural Visualization Boosts Property Pre-Sales?  A Guide to 3D Condo and Apartment Rendering for Residential Projects
A Guide to 3D Condo and Apartment Rendering for Residential Projects 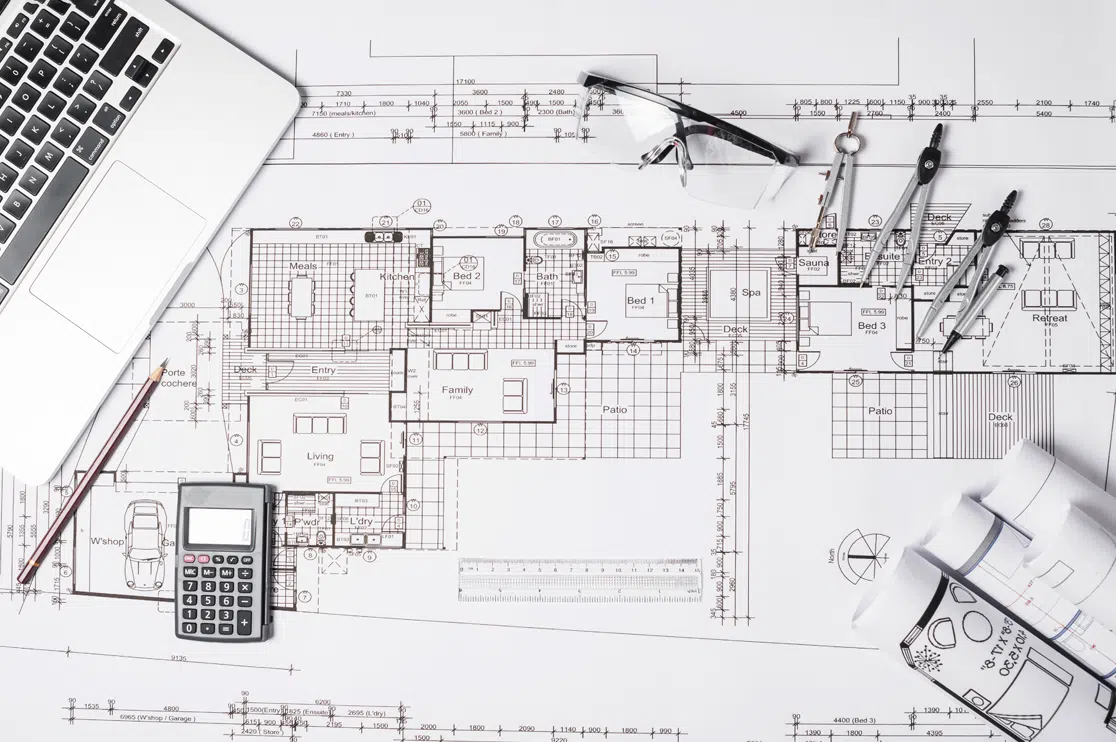 Details of Modern Ranch Style Open Floor Plans for Builders & Buyers
Details of Modern Ranch Style Open Floor Plans for Builders & Buyers 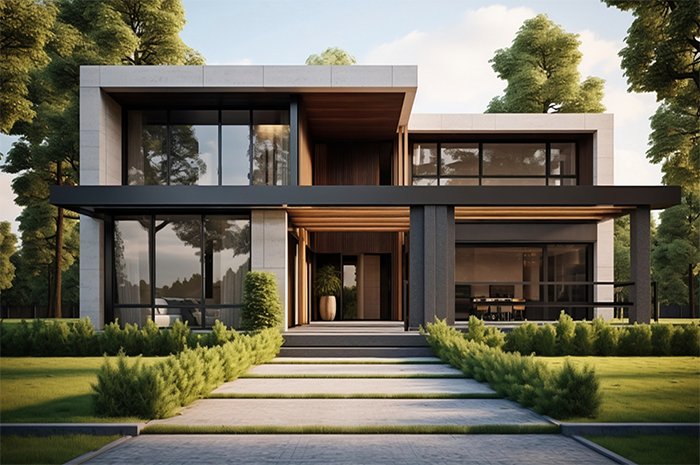 How 3D Landscape Designs for Exteriors Can Elevate your Property’s Value
How 3D Landscape Designs for Exteriors Can Elevate your Property’s Value