Architectural 3D rendering is as much an art as it is a necessity today. Until a few years back, 3D rendering and visualizations were exclusive to select clients and projects. Today, virtual Architectural walkthroughs and 3D rendered visualizations are complimentary for projects of all scales and budgets.
Be it a commercial project or a residential drawing, 3D modeling gives your clients a look and feel of what they can expect to be built.
Table of Contents:
3D Rendering – The right way to create impactful photorealistic images
3D rendering is like storytelling. The designers use rendering techniques to combine different project components. They highlight the right aspects of exterior and interior rendering to create multitudes of perspectives that are accurate, designed to scale, and play a pivotal role in giving the design a visual and aesthetic appeal.
This is why most bids on commercial, industrial, or urban projects are awarded to proposals that include a conceptual render of the project.
The significance of architectural rendering increases where there are several key stakeholders present. Public projects, for instance, feature structures that will be within the purview of the existing landscape. In such a scenario, 3D rendering services provide stunning visualizations of retail and office complexes, campuses, and industrial, manufacturing, and public construction projects at the construction site – taking 2D illustrations beyond the capabilities of pen, drawing boards, and ink.
The process of 3D visualization
Architectural rendering shows the attributes of a proposed architectural design in 3D. With architectural rendering, designers and architects can evaluate scales and proportions, add lighting, shadows, acoustics, and ventilation to virtually constructed structures, and present them to clients for an immersive experience.
The tools today are so powerful that these renderings are almost lifelike with interior furnishings, textures, scales, paints, patterns, and architectural staging of day-to-day activities. Because of this ability of 3D rendering,
More and more people are preferring architectural visualization
Every AEC project has several key stakeholders: engineers, architects, designers, planners, contractors, and sub-specialists. All these people view the construction and building process from perspectives such as requirements, expenses, permits, and safety.
For a project to be successful, there needs to be a shared understanding among all stakeholders. Everyone should be on the same page. With rendering, this gap can be bridged to a great extent.
Today’s intuitive software allows design manipulation in real-time – making it easy to transition quickly from concept to execution, leaving room for exploring manufacturing options and alternatives to the existing design. Moreover, creating an immersive design gives every participant a deeper understanding of the qualitative and quantitative requirements of the project.
“Creating a 3D render of a building is similar to creating a book mock-up. Why do you need a book mock-up? To visualize the cover before you print the hard copy. Similarly, you can go over specific details of a room, change its texture, replace floor panels, or even amend the H-VAC and MEP layouts – and this is even before you apply for permits. Architectural 3D rendering is technology at its best, transforming the way our AEC industry is working!”
– Sajeel of BluEntCAD.
3D renders come in handy not only as tools to create awesome lifelike renders but also for marketing campaigns.
Imagine giving your clients the power to see their property even before its constructed. That’s exactly the kind of new-age presentation that architectural rendering brings to the table.
Time travel with architectural renders
A picture is worth a thousand words.
Imagining a building from a sketch might be easy for an architect, but hand-drawn sketches and models do not convey a project in its entirety. This is where 3D architectural modeling comes into play.
The 3D renderings are photorealistic. Your clients will be able to get a better perspective of how their finished structure will look like, and this is probably the biggest USP of using a 3D rendering service for your building.
Scope to remodel easily and quickly
The documentation process undergoes several changes from inception to finish in any construction project. Creating hand-made sketches every time a new change occurs is a costly and time-consuming affair. A 3D modeler, however, can achieve this quickly. These renders can then be shared digitally so that everyone remains updated.
Ability to create a rich and interactive portfolio
Brand building is a cakewalk with 3D architectural modeling. You can announce new collaborations, entice prospective customers, and sell newly built properties with amazing photorealistic images.
So, how do you create a 3D render?
3D rendering combines the exterior and interior 3D models of a structure with software-generated visual effects such as textures, shadows, light sources, reflections, outside landscape, and other real-world materials such as grass, fencing, and pavements.
There are 3 different ways to create photorealistic renders:
- 3D rendering software – Proprietary rendering software such as Maxwell, SketchUp, and AutoCAD create lifelike visualizations, similar to today’s video game graphics. The results are high-quality graphical renditions of buildings.
- Vector rendering – These add the effect of hand-drawn graphics and are usually installed as a part of all CAD software. Vector rendering imparts softness, warmth, and other subtle elements to add character to a space.
- Cloud rendering – Cloud rendering makes use of scan-to-cloud technology and the results are ultra-high-resolution detailed renders that highlight the nuances of the building, surroundings, and environment.
The final stylized version can be shared with clients or used for marketing purposes.
Enchanted with the mesmerizing outcomes of architectural 3D rendering? If you’re just starting, we recommend that you discuss your requirements with experts from BluEntCAD’s architectural visualization team.
Whether you want to gain insight into your idea or are looking for high-resolution detailed renders, you’ll get the most bang for your buck with us. You can speak with our specialists today or request a callback at your preferred time.
Check
Maximum Value. Achieved.


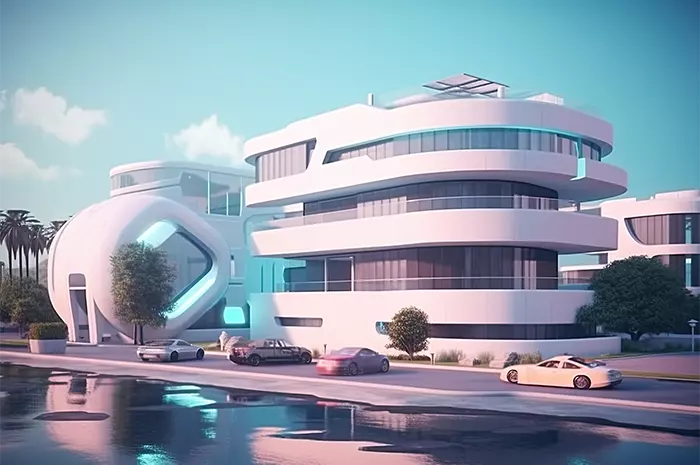

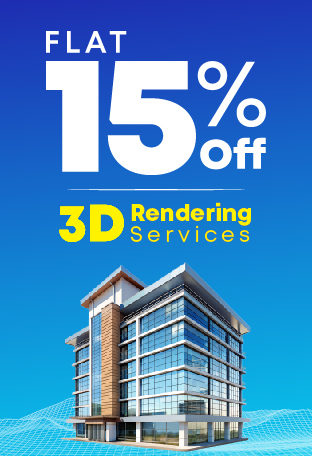


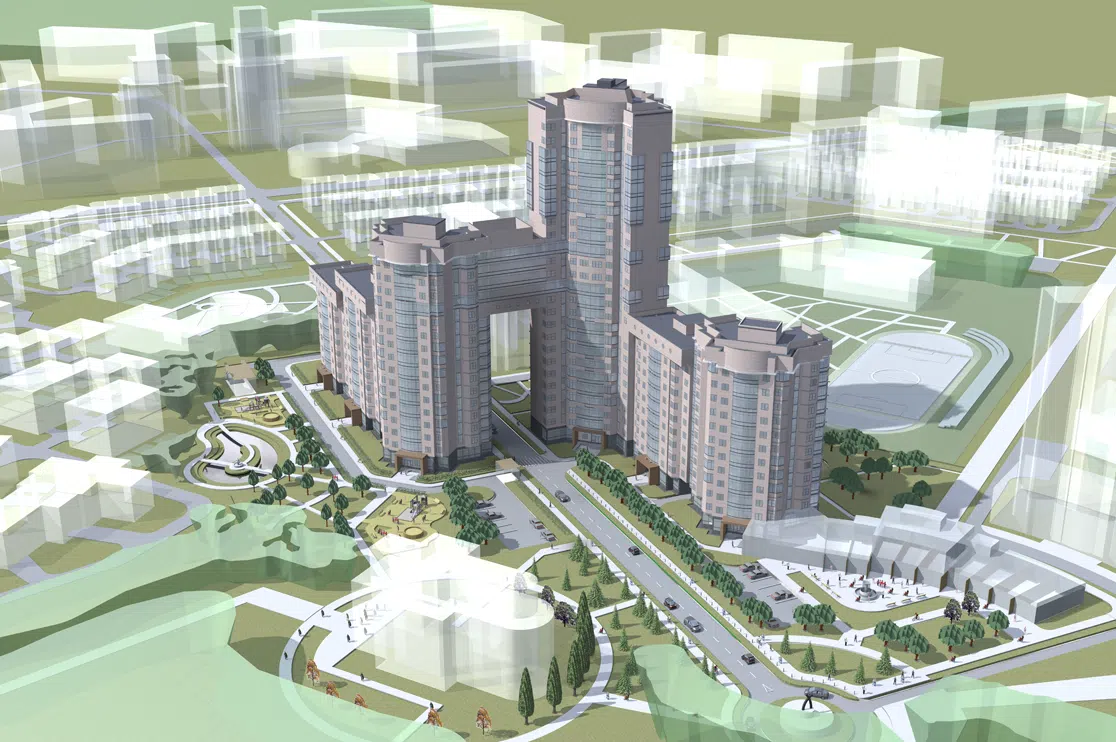 Architectural Rendering: Revolutionizing Urban Planning for Future Cities
Architectural Rendering: Revolutionizing Urban Planning for Future Cities 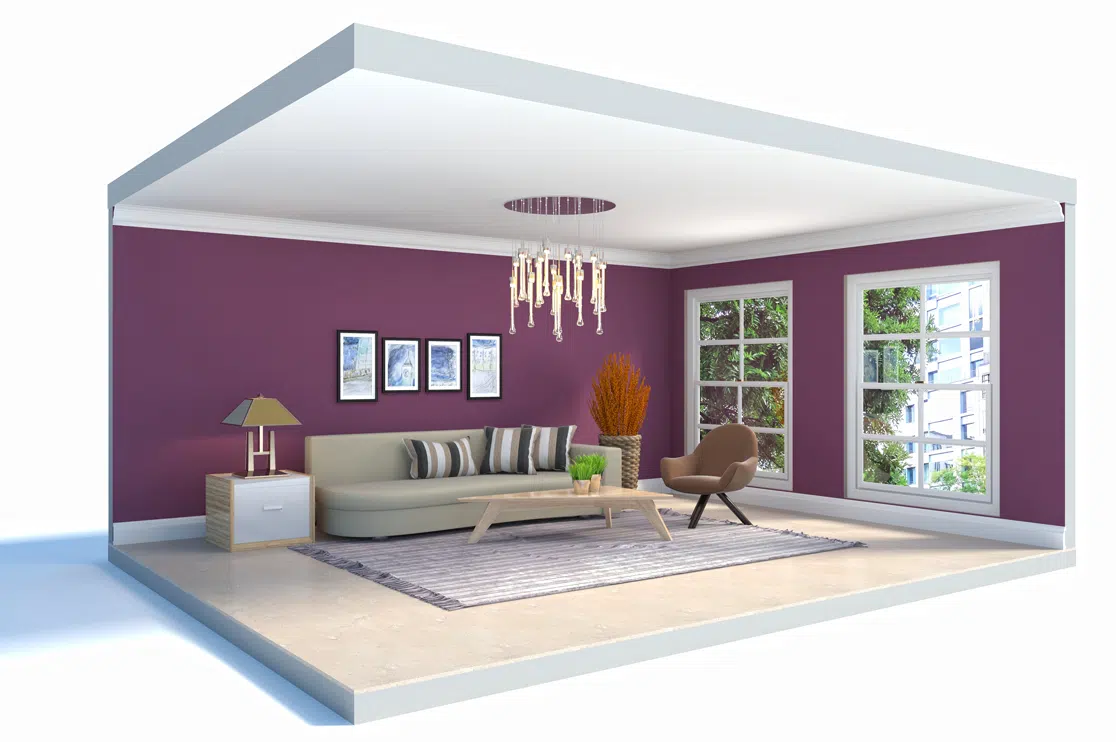 Real Estate Virtual Staging: Avoid These Mistakes to Sell Your Home Fast (With Pro Tips)
Real Estate Virtual Staging: Avoid These Mistakes to Sell Your Home Fast (With Pro Tips) 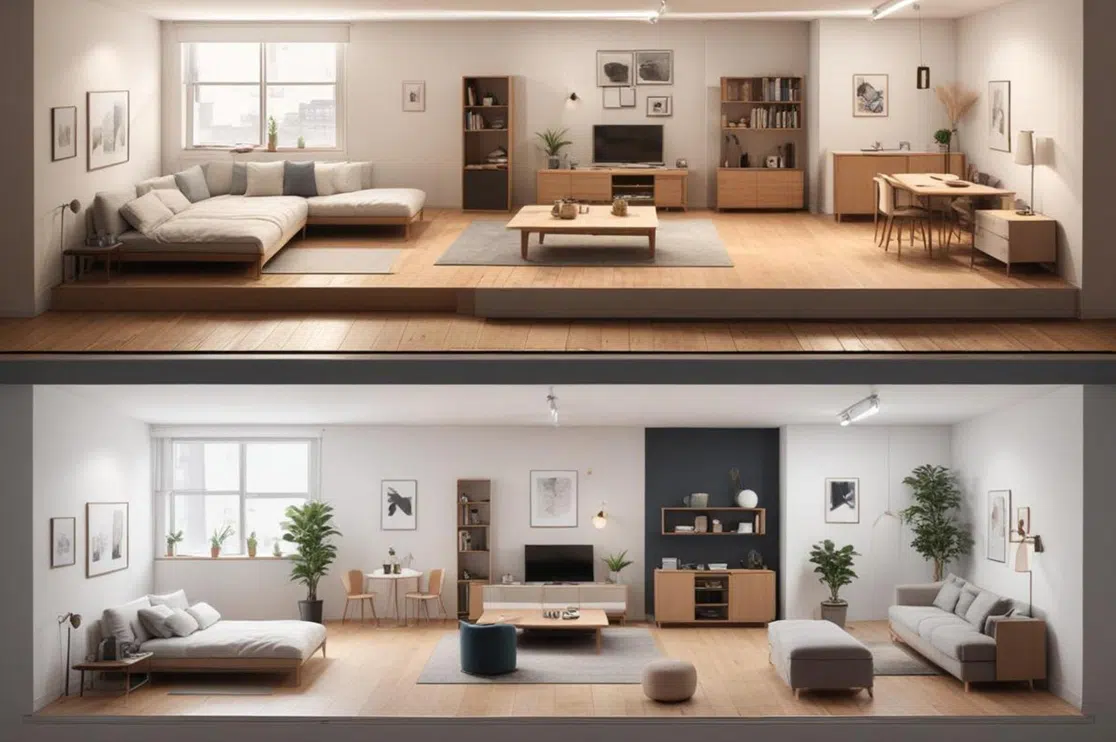 How Does 3D Rendering Help with Virtual Staging a House for Sale?
How Does 3D Rendering Help with Virtual Staging a House for Sale? 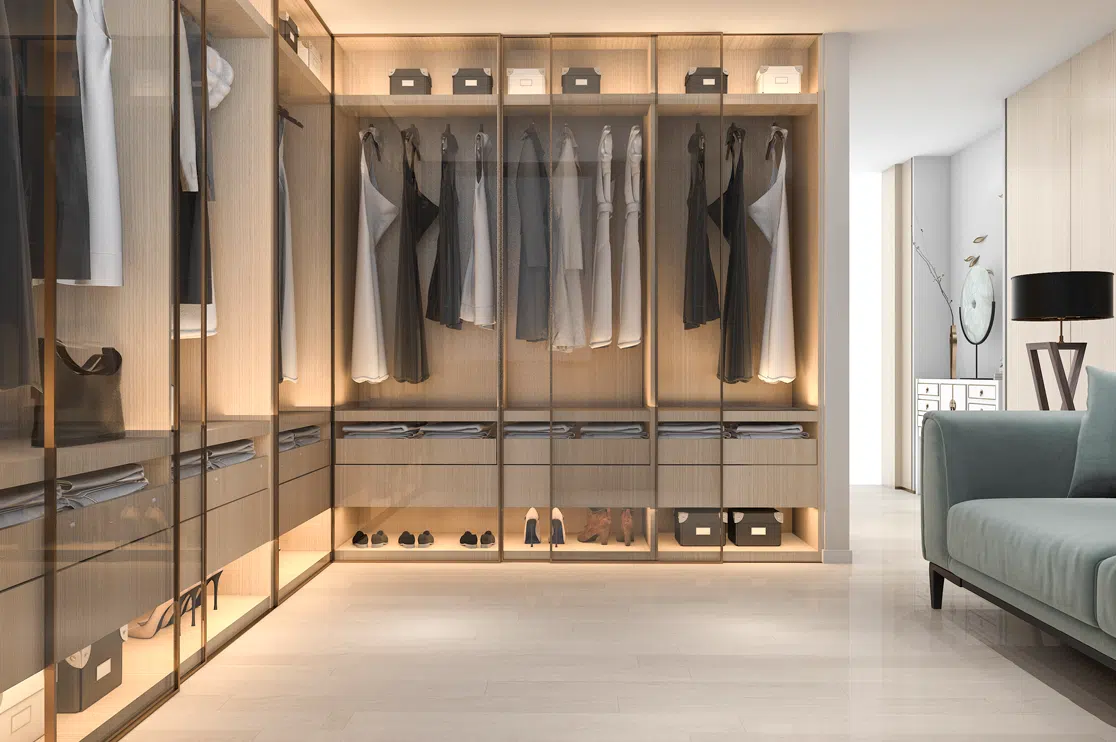 Best 3D Custom Wardrobe Designs for Your Bedroom
Best 3D Custom Wardrobe Designs for Your Bedroom
3D architectural visualization has come a long way over the past 5-10 years. Communication of design intent and collaboration with multiple stakeholders associated with a project are two of the major problems faced by architects today and immersive technologies such as VR are an excellent solution. In fact, I discovered Trezi.com, a product that is a VR-based fully immersive product which improves design collaboration between stakeholders and has been helping architects overcome these problems for the past year. Worth seeing their demo…
This article contain everything about 3D rendering. I found all the information that I need in this article. Thanks for sharing the bulk of the information in this article.Nice article.
Thanks for appreciating our blog. We’ll soon share more interesting topics
Keep checking and happy reading!