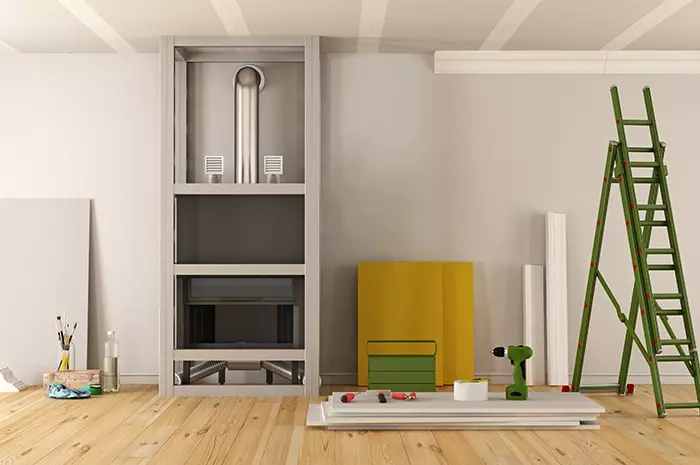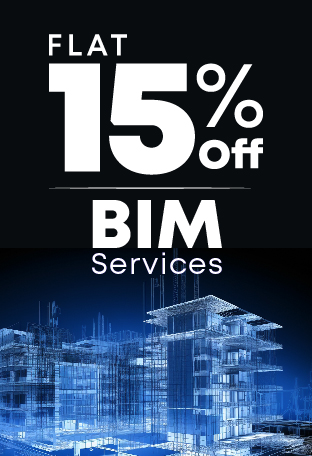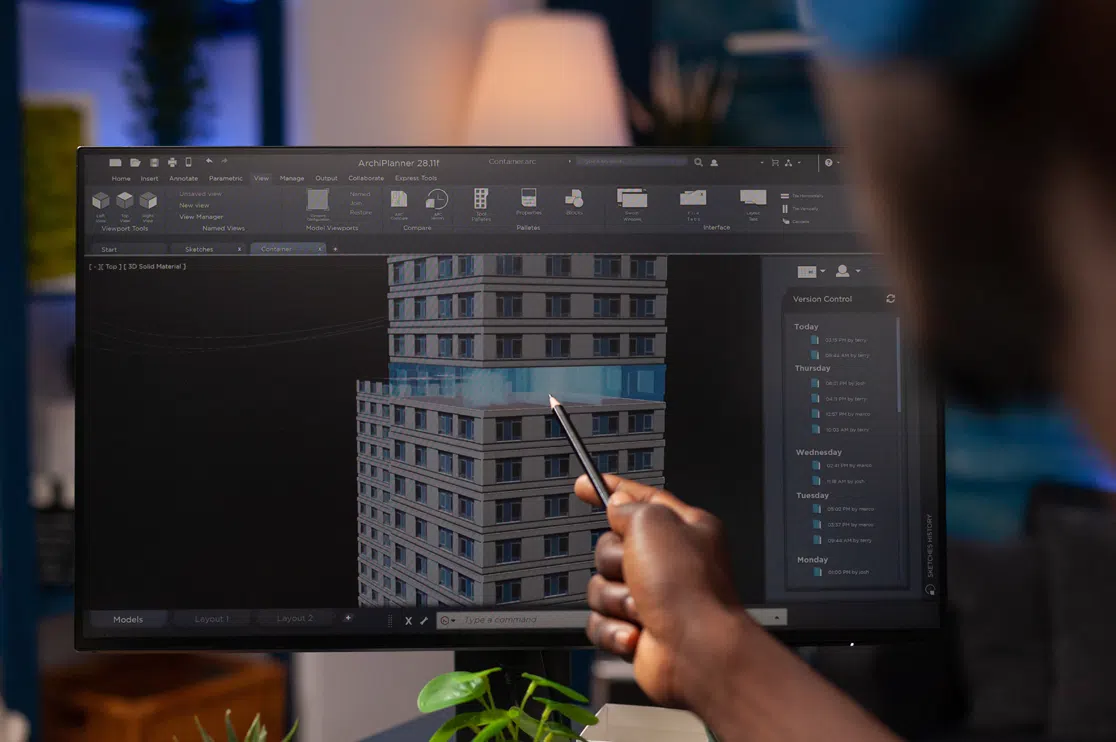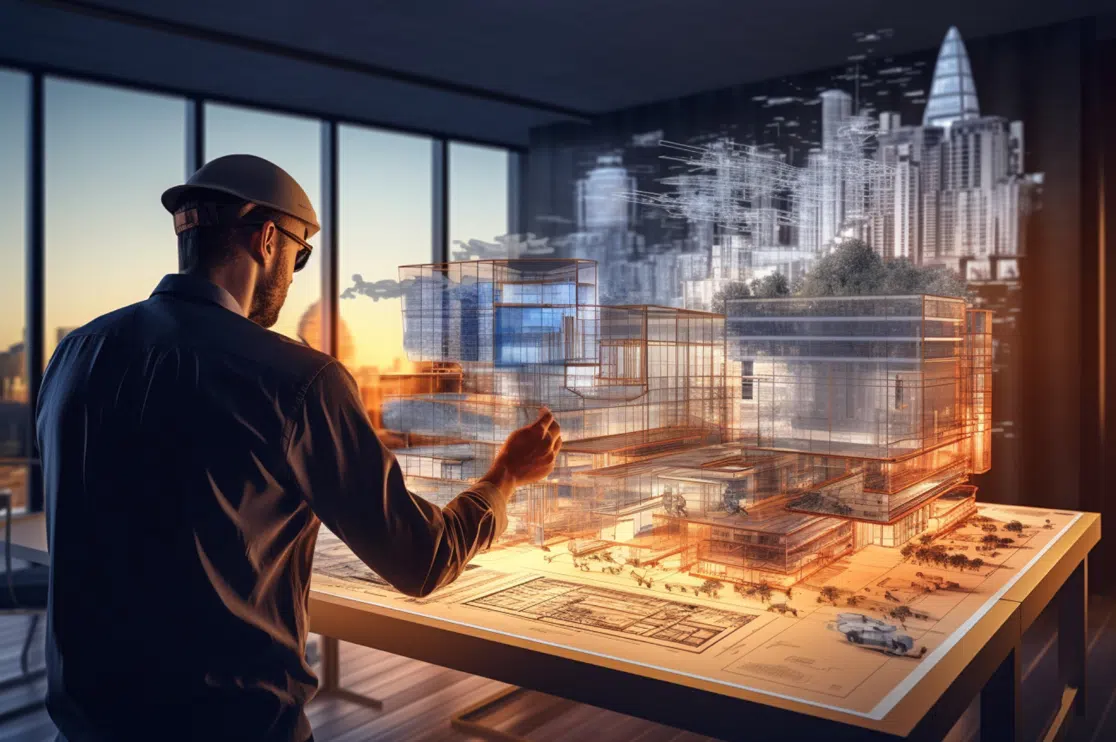Scan to BIM has been lauded by industry experts as the gold standard for 3D models.
Remodeling expenditure is seeing an upward trend that’s showing no signs of slowing down. For home improvement alone, sales in the US are expected to reach 510 billion USD by 2024.
The BIM market size is expected to reach 8.8 billion USD by 2025. This growth can be attributed to an increase in infrastructure projects, urbanization, and government demand. For market players, partnerships and collaborations will offer lucrative opportunities.
3D BIM modeling services are expected to be in demand. While the BIM market has been hit hard by the COVID-19 pandemic, it is expected to recover over the next couple of years.
The lion’s share of the market will go to the US, followed by Canada and Mexico. Diving a bit deeper, by application the largest share will go to buildings, followed by civil infrastructure and industrial projects.
We’ll show you the process and advantages of scan to BIM, detailing how it can give your company a competitive edge for your next project.
Table of Contents:
What is Scan to BIM?
Scan to BIM is the process of 3D laser scanning. It creates a point-cloud map of a structure, which can then be used to create a precise and highly detailed 3D model.
A 3D laser scanner is used for the scan to BIM process. Prior to scanning, certain key parameters are fed into the scanner’s touch-screen interface.
As the laser hits materials or objects, their position is recorded. This is called a “point”. With enough of these points, a 3D digital image can be created. A large collection of points is often called a “point cloud”.
The scan’s resolution depends on the number of points collected. The more the points, the greater the accuracy.
Uses of Point Cloud Modeling for Renovation
Major challenges in renovation include cost, time and resource drains, avoiding damage to historical buildings and/or complicated architecture, and running facilities such as healthcare facilities, airports and manufacturing units.
How much money can a BIM model save you? It varies greatly, but as an example, the US Department of Energy saved a jaw-dropping 10 million USD via BIM clash detection. This was done by finding hundreds of potential problems and rectifying them before the construction process began.
Archinect identifies 7 main uses for point cloud modeling:
- Production of a comprehensive building information model (BIM)
- Facility management (eg., space management, plant management)
- Instant procurement of existing room measurements for rental or valuation purposes
- Review of alteration and addition plans
- Conducting aspects of an energy efficiency survey or audit
- Confirmation of as-built systems as evaluated against LOD400 digital fabrication BIM
- Creation of virtual fly-throughs of existing structures
These are based on scan to BIM’s key features, which include tools such as construction geometry, mesh modeling, and clean topography extraction.
Through these, you gain access to the identification of wall and pipe batches in addition to the point cloud and interference diagnosis of geometry vs point cloud contrast.
All the data can is imported and exported in a comprehensive format, tailored to be used in combination with electronic surveying equipment.
The most prominent applications of scan to BIM is for retrofit and conversion projects. It is the best method for extracting exact and complete construction information from as-built buildings.
As urban areas like Toronto have begun renovating and refurbishing older buildings at an increasing rate, implementing this technology has become a way for building professionals to increase quality and project efficiency.
How the Technology Works
Now let’s delve deeper into the scan to BIM process. Although laser scanning is at the heart of the technology, it only encompasses one aspect of the practice. The progression can be broken down into four main steps:
- Step #1: Survey control
Professionals arrive at the proposed location to position and install the laser scanners on site. This is done to prepare for extracting the as-built information from the location.
Permanent and temporary 3D survey control markers are established to prepare for scanning. These controls will be used to set parameters for the scan and allow the point cloud to be examined for accuracy later on.
- Step #2: Laser Scanning
The next step is to begin sending or throwing laser beams at various parts of the structure.
It is important not only to scan every surface of the building, but to scan each service from different angles to obtain a comprehensive model.
As soon as the laser beams come in contact with a surface, they return the information to the scanner along with the point cloud data. This will make up the 3D model.
- Step #3: Processing
The spatial data obtained from laser scanning is downloaded and processed at regular intervals.
It is then collected so the scan clouds can be registered together and compared against survey control to check for quality and accuracy.
Once this is complete, the information can be given to architects, engineers, and modelers.
- Step #4: Modeling
The final stage is harnessing BIM software to develop as-built drawings and models from the point-cloud data. For this, you use Revit modeling.
Autodesk Revit is equipped to read the data and enable modelers to combine, analyze, and present the information through high-quality 3D models that use the point cloud to represent the structure as precisely as possible.
Key Benefits
Some of the key advantages of scan to BIM include improvements in:
- Spatial analysis
- Cost analysis
- Visualization capabilities
- Estimation accuracy
- Design risk reduction
- Health and safety standards
- Operational efficiencies through real-time updates to the model
Other related benefits include faster turnaround, increased project accessibility, better offsite fabrication, and reduction of onsite visit time.
The advantages also extend to client interactions. You’re able to provide to stakeholders the truest interpretation of the final product that technology will allow.
Conclusion
BluEntCAD provides scan to BIM services for architects, facility management companies, real estate agents, surveying companies, contractors and engineering firms.
Our BIM modeling services are brought to you by drafters with years of experience, using the most advanced software.
With the as-built BIM-ready models they will provide, you can be sure to obtain point-cloud data correctly and reduce errors in design and modeling. Accurate cost estimates and quick turn around will earn you significant savings in cost and project duration.
Our BIM Studio for Canadian builders, developers, contractors and engineering firms works as a local extension of your in-house design team.
BluEntCAD offers you an easy migration from CAD to BIM platforms. Contact us now to get your point cloud to BIM services!
Maximum Value. Achieved.







 How AI BIM Modeling Shaping the Future of Residential Construction?
How AI BIM Modeling Shaping the Future of Residential Construction?  How BIM Services Enhance Collaboration, Design Choices, and Project Efficiency for Architects? – A Guide
How BIM Services Enhance Collaboration, Design Choices, and Project Efficiency for Architects? – A Guide  How is Artificial Intelligence in Construction Design Transforming Architectural Landscape?
How is Artificial Intelligence in Construction Design Transforming Architectural Landscape?  BIM Coordination Benefits for Contractors in the Preconstruction Stage
BIM Coordination Benefits for Contractors in the Preconstruction Stage
Hello, First of all. I read your article and your information about 3D Point Clouds and it’s really amzing and so much Helpful for me. Keep it up And Thnak you so much.:)
Thanks for liking our blog post, we appreciate it
Hy i like your Blog regarding How Scan to BIM is Revolutionizing Construction Renovation Projects Everywhere. And keep it up your work like these and i also want to know more about the scan to BIM services.
Hi Lisa
Thanks for liking our blog post. Keep visiting!