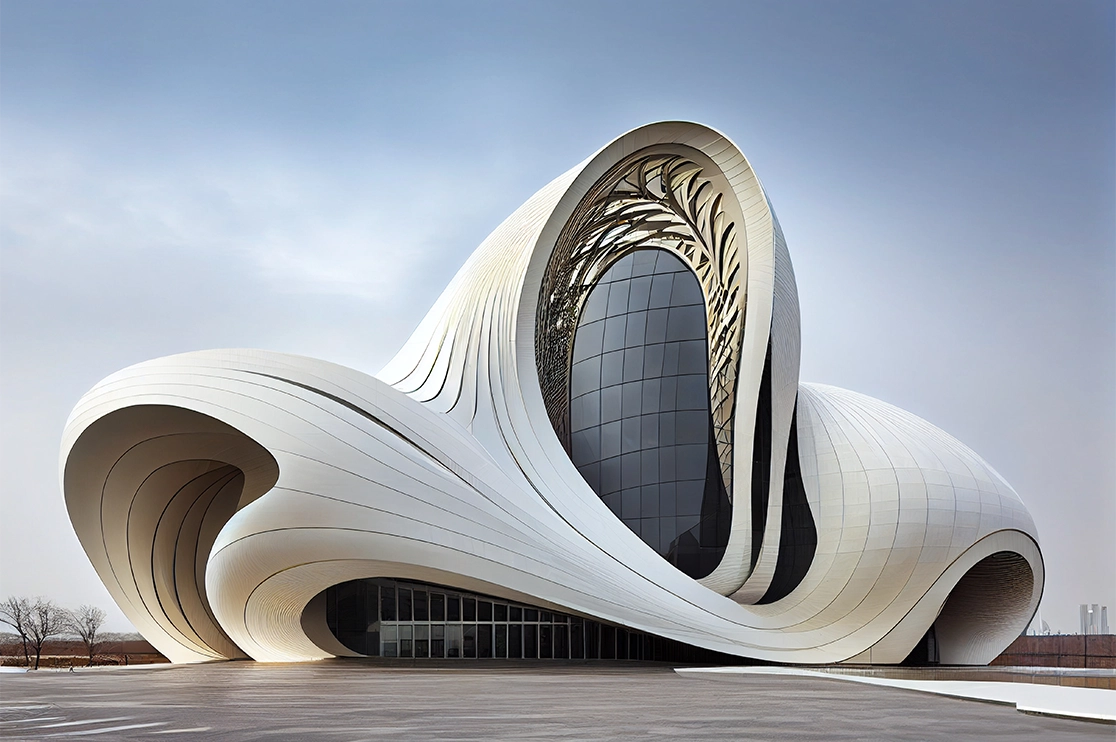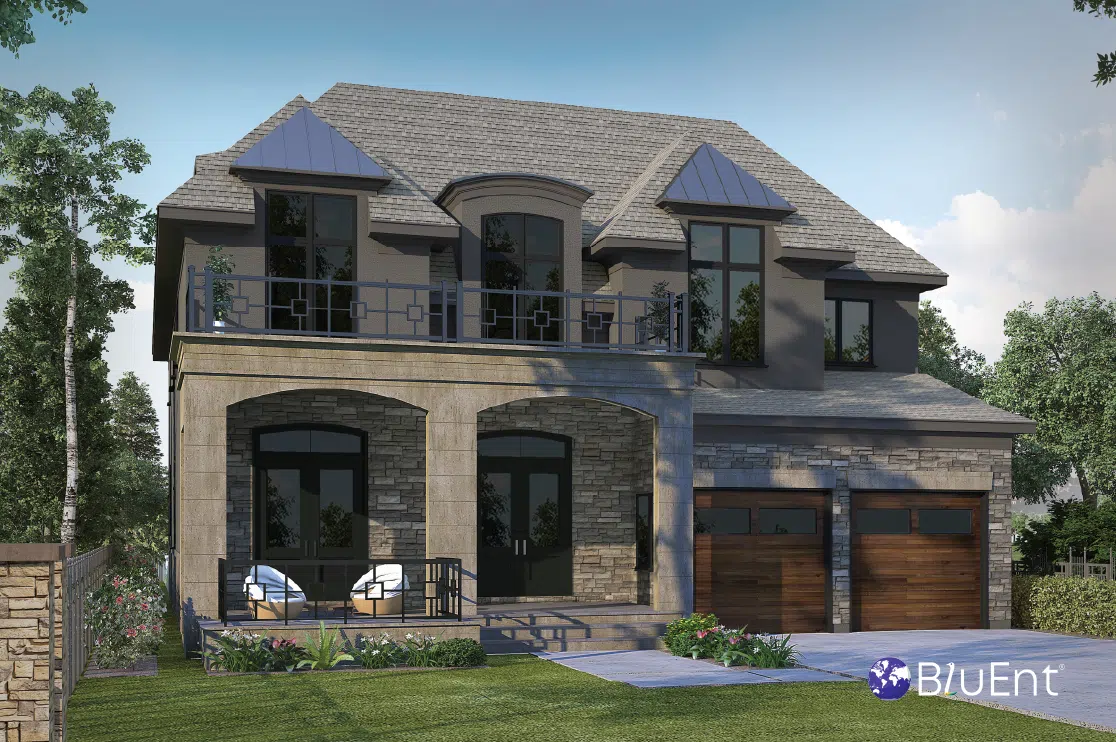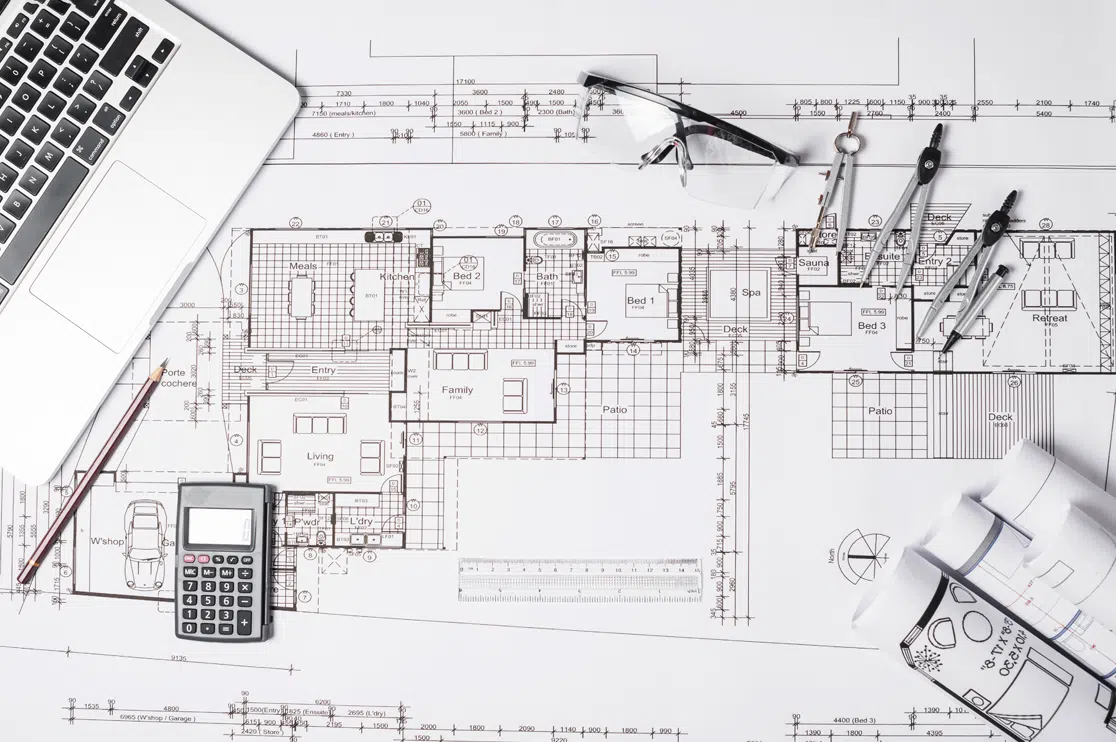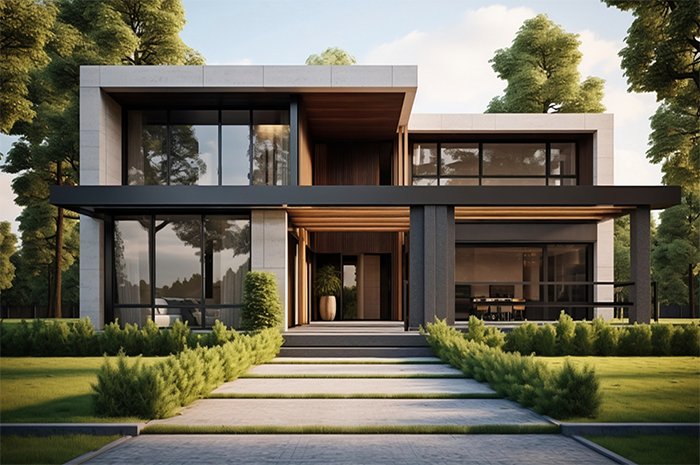If you’re looking to build a commercial or civic structure that is clean and minimalist, then the international style architecture is for you.
If you’ve been exploring classic architectural styles such as Dutch Baroque, Victorian, Colonial, and Tudor for a while, you may have heard of this already.
The most iconic buildings of the 20th century, which consisted of massive, sleek glass and steel structures, are typically inspired by this architectural style. Its modern designs and styles portray a more formal and revitalized skyscraper construction in crowded metro cities.
This article will help you better understand this style and how to construct it properly with accurate interior and exterior rendering.
Let’s get started.
Table of Contents:
International Style Architecture: History in Brief
The international architectural style originated in the US and Europe in the early 1920s and 1930s.
In 1932, Philip Johnson and Henry Russell Hitchcock coined this term in an essay “The International Style: Architecture Since 1992”. That essay was a companion book for an exhibition at the Museum of Modern Art in New York.
The term “international style” was introduced by an American to characterize a style of European architecture. Later, it was generally applied to a wide range of contemporary structures. It gradually became one of the best American architectural styles.
The following three aspects encourage architects to adapt international architectural style in the late 1800s:
-
To keep up with rapid industrialization, many buildings, such as warehouses, factories, and civic and residential structures, need to be developed cost-effectively.
-
A desire to move away from the ornamentation and decoration of older styles such as Gothic, Renaissance, and Romanesque, considered old-fashioned or obsolete. That also underlined a shift towards functionality.
-
New building technologies revolved around glass, steel, iron, and reinforced concrete.
These three points led to the search for more convenient and economical architecture that maintained an excellent aesthetic sense.
The availability of mass-produced, cheap steel and iron reduced the use of brick and stone materials traditionally used in federal architecture style. Hence, the foundation of international fashion is that buildings’ appearance and form should spring naturally from their engineering and materials.
In the 1930s and 1940s, the international architectural style spread from France and Germany to Scandinavia, Japan, Britain, and North and South America.
It formed the basis of the skyscraper designs in the US in the 1950s and 1960s and eventually became a status symbol of progressiveness and corporate power.
Recommended Reading:
International Style Architecture Characteristics
The international style is sometimes considered “architecture of the machine age” and symbolizes modernism.
It was one of the first architectural movements adopted across all inhabited continents. Today, it complements most exterior 3D rendering trends for commercial architectural styles.
It’s often called “minimalist” architecture for narrowing the differences between exterior and interior spaces.
Here are some common characteristics of international style:
-
Open interior spaces
-
Asymmetrical facades
-
Rectilinear forms, often with round projections
-
Flat roofs
-
Ribbon windows
-
Steel, glass, and reinforced concrete
-
Glass curtain walls
-
Cantilever construction that lends a visually weightless quality
-
Light plane surfaces devoid of decoration
Examples of International Architecture Styles
Many buildings built between 1930 and 1950, including schools, show the influence of international style, including open floor plans in residential design and functionality. It was famous for European residential design, but not in the US.
While prestigious authorities commissioned architects to build houses in international style, the working class in the US did not embrace the style. However, it became one of the trends shaping the future of residential architecture.
Here are some examples of structures built in the international architectural style:
-
Bauhaus (Dessau, Germany, by Walter Gropius)
-
Villa Savoye at Poissy-sur-Seine (France, by Le Corbusier)
-
The German Pavilion (Barcelona, Spain, by Lilly Reich & Ludwig Mies van der Rohe)
-
Philadelphia Savings Fund Society (PSFS) Building (Philadelphia, US, by George Howe & William Lescaze)
-
United Nations Building (New York, US, by twelve architects, including Oscar Niemeyer and Le Corbusier)
-
The Case Study House/Stahl House (Southern California, US, by Pierre Koenig)
Recommended Reading:
Key Takeaways
We hope this article has given you an insight into this incredible architectural style. Few styles are more iconic in commercial architecture.
If you plan to embark on a construction project for commercial or civic buildings, you will need photorealistic 3D modeling and architectural walkthroughs.
BluEntCAD provides 3D rendering services to commercial architects, home builders, real estate developers, interior designers, design-build contractors, and remodelers. Browse our portfolio to see how we’ve helped companies like yours.
We use advanced architect tools and technologies, including Revit, Chief Architects, ArchiCAD, SolidWorks, etc.
Ready to make your next construction or renovation project a success with high-quality 3D rendering services? Contact us now!
Frequently Asked Questions
How does international style architecture evolve?
By the 1970s, some critics and architects had begun to dislike the style’s limitations.
The architecture that had once seemed cutting-edge and aesthetically pleasing now began to appear stale and formulaic – glass and metal “boxes.”
Once again, architects embarked on a journey of decoration and innovative design. They began designing more imaginative buildings that used decoration and modern materials. Eventually, this style became known as postmodernist architecture.
Can international architectural elements be incorporated into interior design projects?
Absolutely. For interior design projects, modern architects choose some standard architectural style features.
They use flat roofs, neutral-colored facades, and large expanses of glass to add simplicity and emphasize functional patterns. This is how one can leverage international style into interior design architecture.







 How 3D Architectural Visualization Boosts Property Pre-Sales?
How 3D Architectural Visualization Boosts Property Pre-Sales?  A Guide to 3D Condo and Apartment Rendering for Residential Projects
A Guide to 3D Condo and Apartment Rendering for Residential Projects  Details of Modern Ranch Style Open Floor Plans for Builders & Buyers
Details of Modern Ranch Style Open Floor Plans for Builders & Buyers  How 3D Landscape Designs for Exteriors Can Elevate your Property’s Value
How 3D Landscape Designs for Exteriors Can Elevate your Property’s Value