Are your clients more fond of natural spaces? If so, landscape architecture is what you must explore to meet their expectations.
Several architects and design professionals use 3D interior and exterior renderings to emphasize landscaping components in city-shaping projects.
No wonder landscape and architecture designs are prevailing fields of interest for present-day architects, engineers, urban planners, and even home builders.
This blog will give us more insights into urban landscaping architecture and its types.
Table of Contents:
What is Landscape Architecture?
Landscape architecture is somehow synonymous with green architecture.
This architectural style focuses on planning, designing, and revamping interior and exterior spaces of varying scales. It redefines modern cityscapes from art, science, environment, engineering, and lifestyle perspectives. You may relate them to small, planted spaces in your backyard or large green rooftops.
Landscaping architects shape sustainable design architecture to rejuvenate and preserve the living world’s environmental, societal, and economic components.
The concept of garden architecture is often misunderstood as home gardening. It is a common misconception to avoid.
In essence, many world-famous towns, cities, and countries implement landscape buildings and architecture to embrace modern urbanism.
But besides these, landscaping also encompasses the outdoor and indoor environments of the urban city centers. That includes conceptual architectural designs for housing estates, shopping plazas, town squares, gardens, playgrounds, museums, shared paths, streets, memorials, etc.
Recommended Reading:
What is Urban Landscape Architecture?
Urban landscaping is more than what you just imagined about it. You can see it as an architectural practice of beautifying cityscapes, but it’s not.
Well, the concept design of urban landscape architecture focuses on the city’s operation. It goes beyond on-site projections of the city spaces and adds visual appeal to the natural ecosystem, infrastructure, and living preferences of the urban residents.
The contemporary art features for urban landscaping include greenways, plantations, fountains, stones, and other natural elements.
Top landscape architecture renderings portray natural landscaping details for environmental advantages.
The most iconic architecture rendering styles signify these ecological perspectives of urban landscaping:
-
Plants, trees, and shaded elements are placed strategically at bus stops, sidewalks, park benches, and other open areas to provide much-needed protection from the sun. That also reduces soil erosion.
-
Certain plants and colorful flowers seen on street corners not only boost the mood of commuters but also capture and purify running water and air.
-
Small parks or pocket parks with urban landscaping induce the mental resilience of the citizens in stressful conditions.
Get more insights into our success stories in the BluEnt case studies section.
Types of Landscape and Architecture in Urban Cities
Let’s walk you through the different types of landscape architecture for urban planning.
Public Spaces
These are areas within a city where people gather for recreation. Urban landscaping examples for public spaces are parks, town squares, fountains, waterfront zones, etc.
Cityscape Safety and Transportation
Landscape architecture details for urban spaces also prioritize transportation and safety. That mostly includes:
-
Streets and sidewalks for urban landscape architecture and design.
-
Parking spaces for public, commercial, and personal purposes. That may include landscaping near garages, pay-to-park structures, or covered parking zones.
-
Transportation infrastructure shall use landscaping elements near railroad crossings, stoplights, highways, crossways, and other outdoor spaces.
Residential Landscapes
Landscape rendering in 3D architecture gives residential designs a more aesthetic and natural appearance.
That involves green roofs, backyards, water fountains, indoor plantations, hanging plants and bushes, ultra-violet rays protected zones, natural skylights, etc.
Recommended Reading:
Urban Landscape Architects: Roles and Responsibilities
Urban planners, 3D modeling and rendering teams, architects, construction companies, and federal government authorities play roles in landscape construction.
However, landscape architects are involved in:
-
Drafting plans, designs, and drawings using Computer Aided Design (CAD) software,
-
Surveying and writing reports,
-
Discussing requirements with the clients,
-
Estimating landscape architect costs and defining contracts,
-
Demonstrating proposals to the clients and project timelines,
-
Observing project progress as scheduled,
-
Collaborating with other professional 3D designers, architects, contractors, and project stakeholders for approvals.
Enhance your Landscape Architecture Designs with Professional BIM and Revit Modeling
The intersection of landscape and architecture takes 3D design efforts to visualize green art.
Whether you’re an architect or a city planner, you need experts to plan, draw, design, and execute your dream project.
You can see architecture as a social art for home interior and exterior design and transforming towns, cities, and countries. Regarding urban landscaping, you must consider the population’s psychological, climatic, cultural, and social well-being.
BluEntCAD is a one-stop solution for construction drawings, Building Information Modeling, Scan to BIM, 3D rendering VR, CAD conversions, and other valued engineered business solutions for the AEC (architectural, engineering, and construction) industry.
Our advanced BIM architectural methodologies include Scan to BIM, Revit Modeling, and BIM Clash detection. Browse our portfolio.
Urban landscape architecture combines the aura of sustainable yet impactful, calming, and appealing elements of nature.
Hence, city-shaping landscaping demands technical expertise in BIM and computer-aided design to achieve maximum value. Get in touch with BluEnt’s team to discuss more.
Frequently Asked Questions
What are the elements of landscape architecture?
The following are the five core elements:
-
Color: Used for soft scapes and hardscapes to add mood with shades of inflorescence and foliage to the whole design
-
Line: A fundamental landscaping element to highlight your compositions for walkways and green spaces.
-
Form: To project the shape of plants or any hardscape element.
-
Texture: Used to add more details to softscapes and hardscapes.
-
Scale: Varying height and width dimensions to impart more appeal to the design.
What are the most prominent landscape architecture rendering projects?
-
Public parks
-
Urban cityscapes
-
Gardens and grounds
-
Community centers
-
Cycleways and walkways
-
Living roofs and roof gardens
-
Historic preservation and monuments
-
Residential landscapes


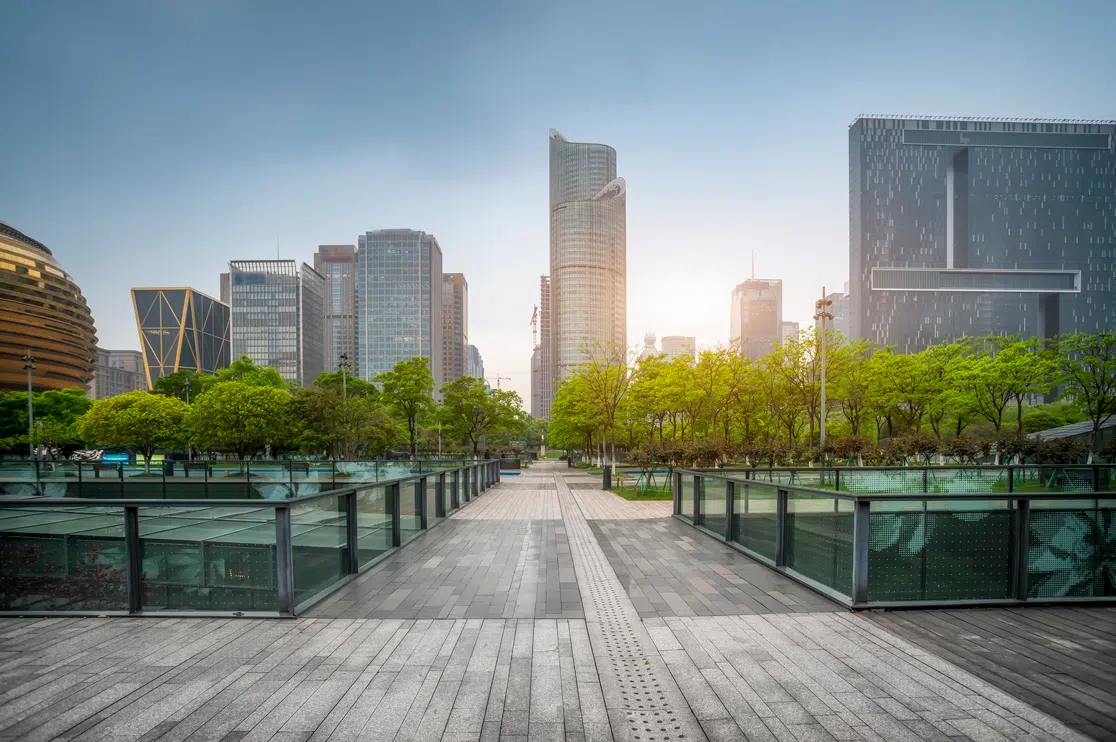

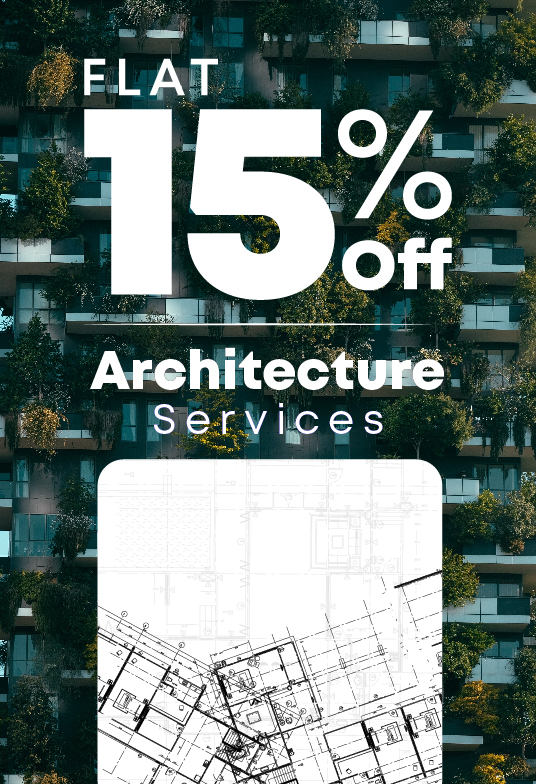


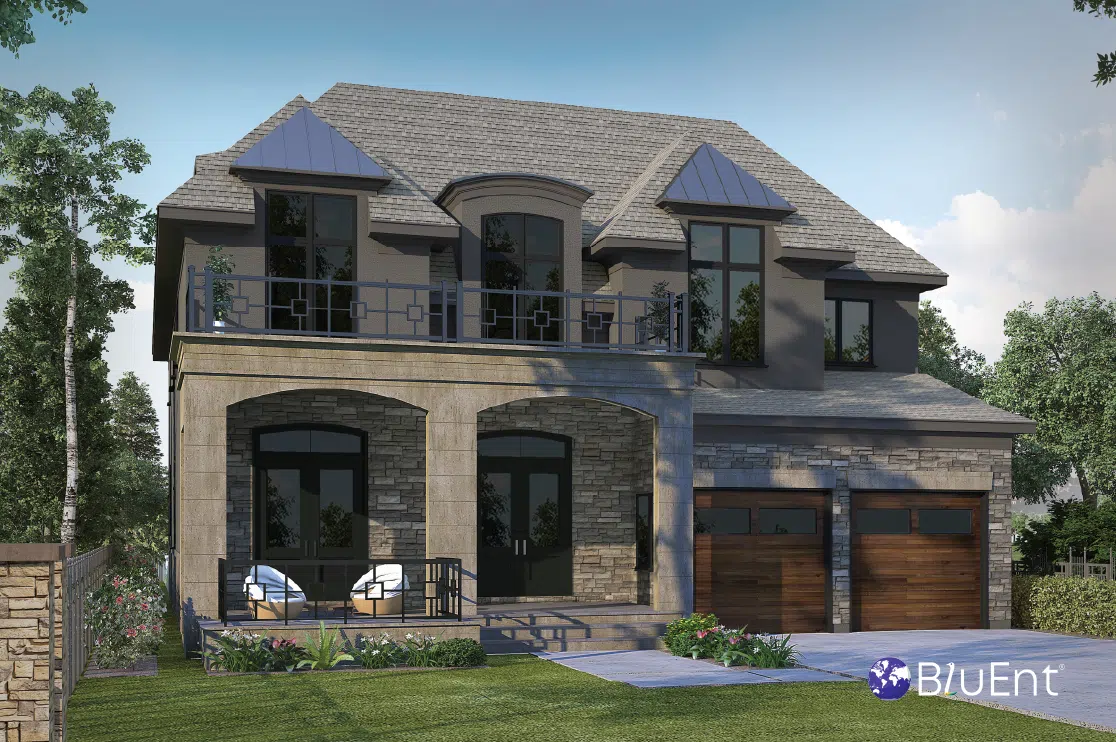 How 3D Architectural Visualization Boosts Property Pre-Sales?
How 3D Architectural Visualization Boosts Property Pre-Sales? 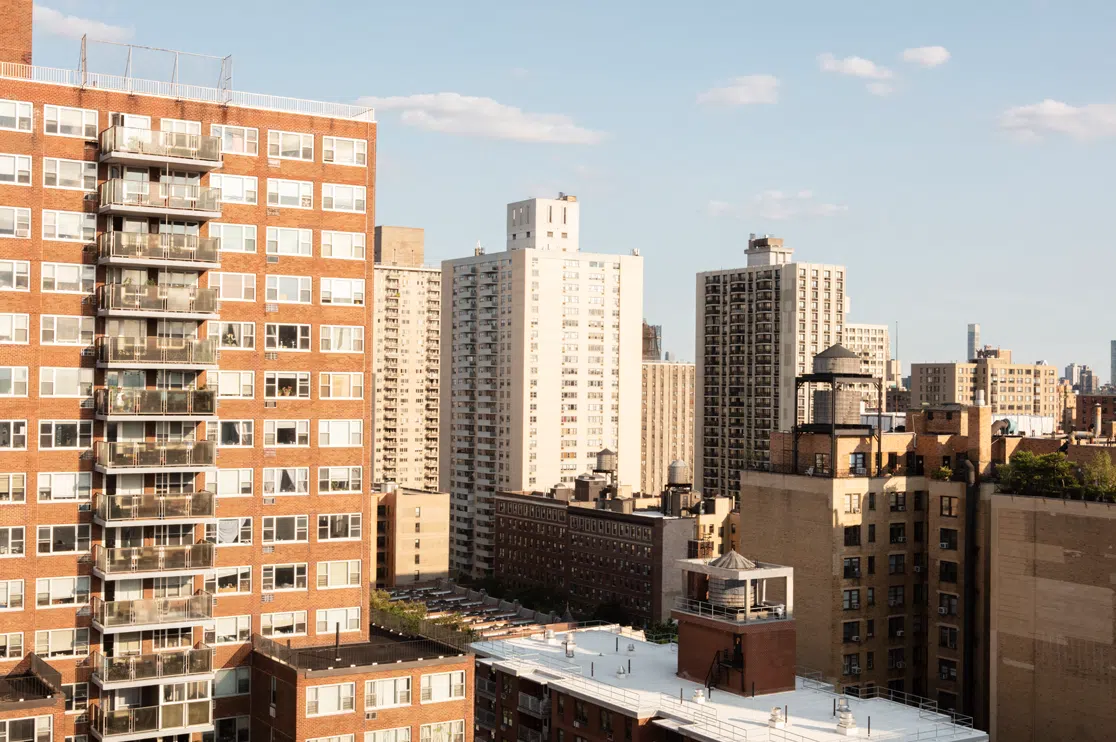 A Guide to 3D Condo and Apartment Rendering for Residential Projects
A Guide to 3D Condo and Apartment Rendering for Residential Projects 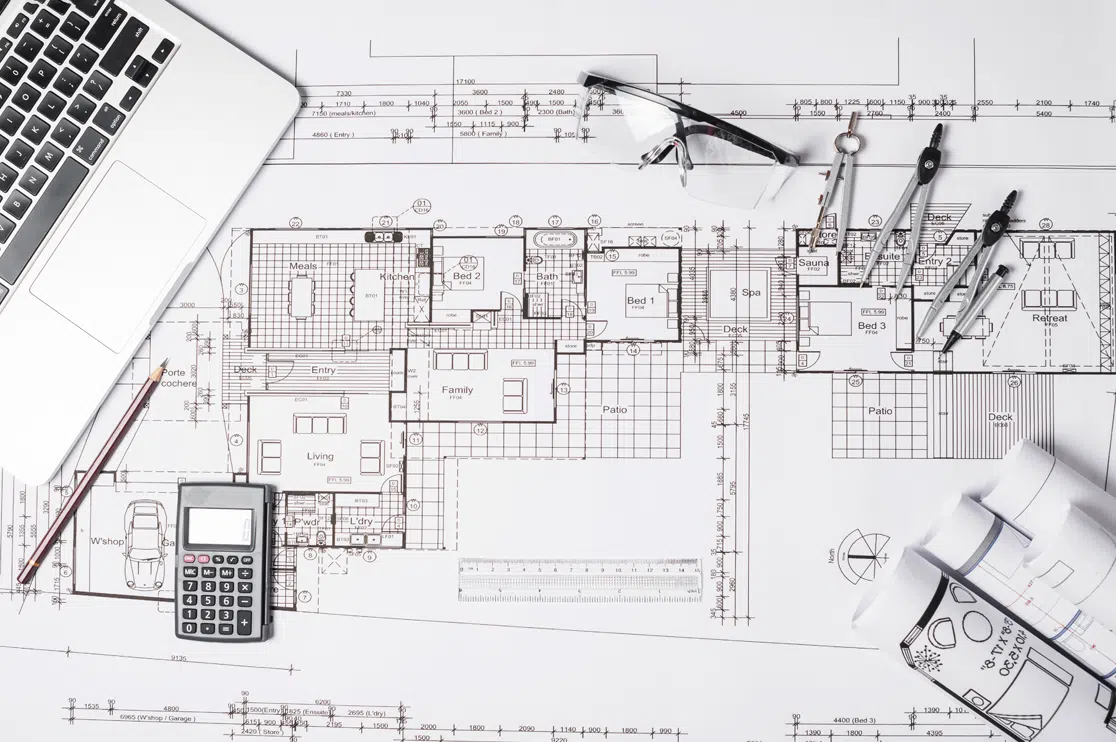 Details of Modern Ranch Style Open Floor Plans for Builders & Buyers
Details of Modern Ranch Style Open Floor Plans for Builders & Buyers 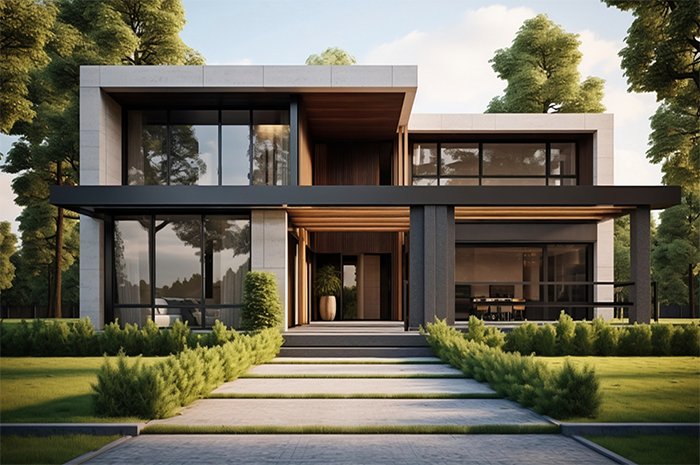 How 3D Landscape Designs for Exteriors Can Elevate your Property’s Value
How 3D Landscape Designs for Exteriors Can Elevate your Property’s Value