Construction site lit up
BIM in construction has been increasing in popularity in recent years. If you want to take advantage of Scan to BIM to grow your business, it is necessary to understand the Scan to BIM process.
Table of Contents
What is Scan to BIM?
Scan to BIM, as the name suggests, is the process of creating a BIM model from a 3D scan. In laser scanning, a 3D scan is captured. It is then imported into a 3D BIM software or BIM tools, such as ArchiCAD, Vectorworks, or Revit.
Some of the benefits of the process include cost effectiveness post-construction, better renovation and faster decision-making. It’s no wonder that the global 3D scanning market is expected to grow at a CAGR of 8.4% from 2019 to 2025.
While laser scanning has been around since the 1960s, it wasn’t until the 1990s that it was used more extensively in engineering. Cyra Technologies, founded in 1993, was one of the first makers of scanners for engineers and surveyors.
Laser scanning did not advance much further until hard drive storage and bandwidth increased and became more cost-effective. Even now, point clouds (that is, scan data) often have to be delivered on thumb drives or external hard drives. The files are typically too big to email or FTP.
However, costs can be more controlled by contracting specialized scan to BIM services.
Recommended Reading:
What Are the Challenges Faced in a Traditional Process?
The traditional process involves manual measurements and designs, completion of construction, manual as-built capture, manual measurement sketches, and finally manual overlay and update.
- Measurements can be inaccurate, illegible or hard to read if written by hand, and easy to miss. This can lead to safety hazards, multiple visits to the project site, and delays.
- Tedious and difficult to overlay and trace measurements over hard copies.
What is the Scan to BIM Process?
Typically, the Scan to BIM process involves scanning, processing, and modeling, with as-built results. You can break this down into the following steps:
- Identifying the Level of Detail Required
- Scan Planning
- 3D Laser Scanning
- Using 3D model in BIM
1. Identifying the Level of Detail Required
Before scanning, it is crucial to determine the level of detail you want your 3D model to have. Higher accuracy will translate to greater reliability of the as-built model.
The information identified at this stage includes the building elements, level of detail, and non-geometric attributes.
However, the more detailed the model, the higher the cost. Hence, you must balance the data density with the price.
2. Scan Planning
This step involves fixing parameters since it can be hard to locate existing design documentation. Such parameters include space resolution, angular resolution, accuracy, coverage, location, and so on.
Recommended Reading:
3. 3D Laser Scanning
The interior and exterior structure can be captured by the 3D laser scanner. This will also include concealed MEP and fire protection installations. With Revit software, the scanned data is turned into a 3D model.
4. Using 3D Model in BIM
In this stage, the scan is converted into a BIM model. This is done with the as-built capture of the existing structure.
There are two aspects to this process:
- Deciphering Point Cloud Data: Point cloud scan of the project is imported into scanning software, such as Autodesk Recap.
- 3D Modeling: Scan is illustrated with as-built capture. This is later used for many purposes, such as renovation, redesign and remodeling any part of a structure.
Recommended Reading:
Challenges in the Scan to BIM Process
- Laser scanning cannot be conducted outdoors in certain weather conditions, such as rain
- Large data sets require adequate computing power and storage space for processing. This makes larger areas more difficult to scan.
- Areas need to be vacant for scanning. This can be cumbersome in busy places.
- Manual labor is still involved in importing the point cloud and tracing off it. (However, this can be partially bypassed with point cloud extraction technology.)
Conclusion
We hope that this article has given you an insight into the scan to BIM process so that you can better utilize it for your projects.
If you want specialized BIM services, BluEntCAD is just a click away. We’ve been operating since 2003 and serve large commercial architecture companies, general contractors, design build contractors, engineering companies (MEP, civil, structural), and HVAC subcontractors.
For maximum efficiency, you can also take advantage of our BIM clash detection services.
Ready to make your project a success with scan to BIM services? Contact us now!


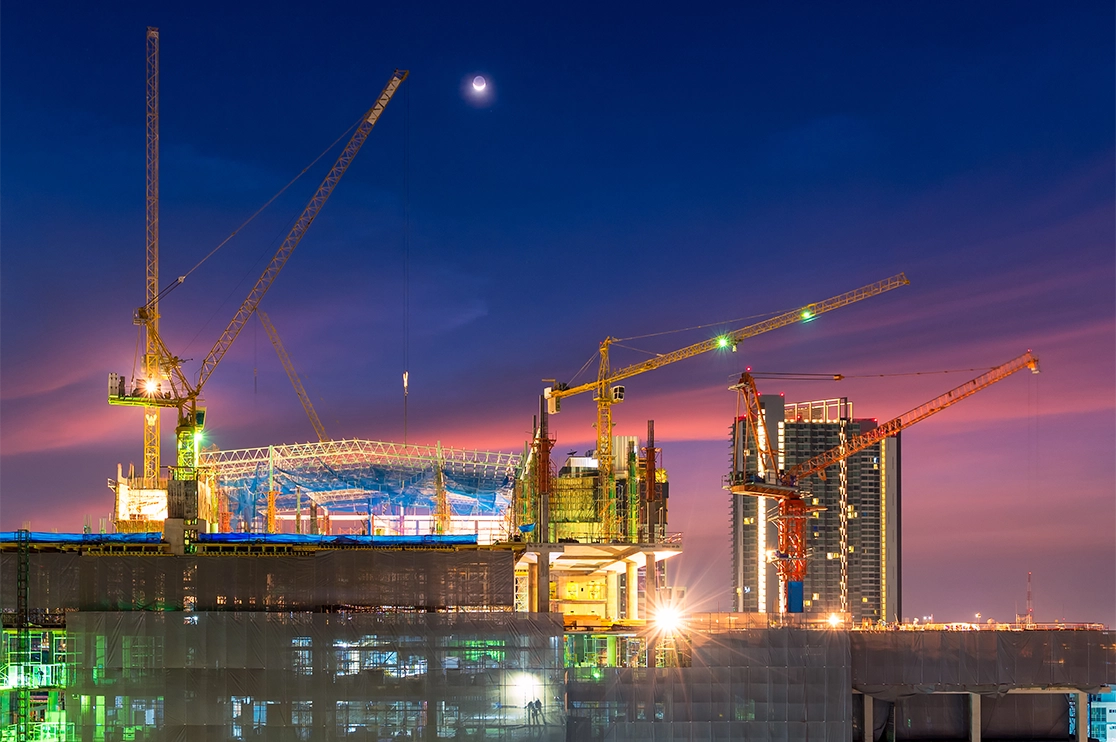

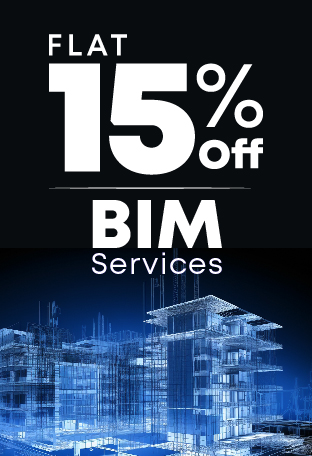


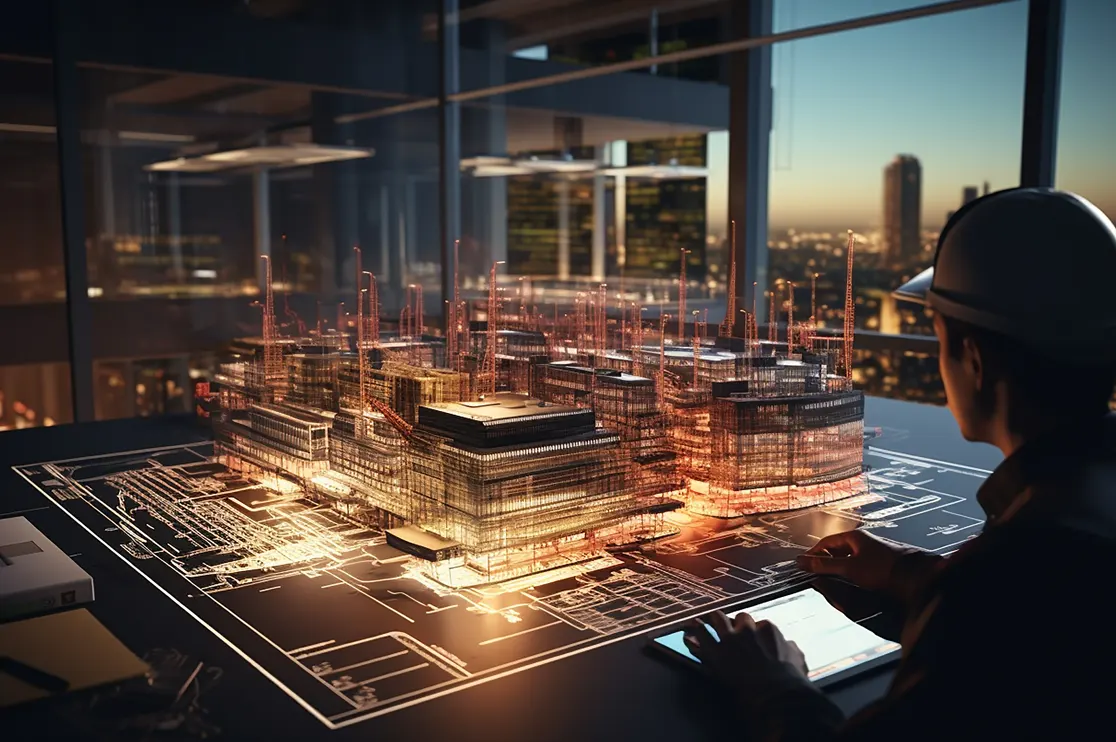 How AI BIM Modeling Shaping the Future of Residential Construction?
How AI BIM Modeling Shaping the Future of Residential Construction? 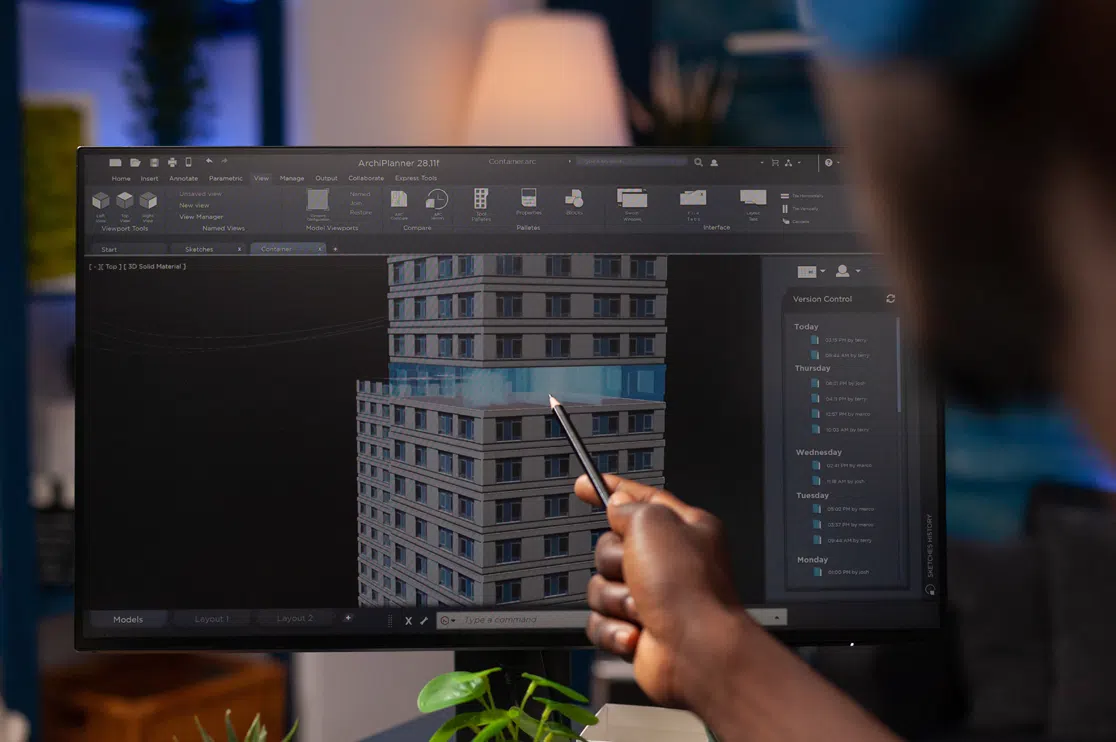 How BIM Services Enhance Collaboration, Design Choices, and Project Efficiency for Architects? – A Guide
How BIM Services Enhance Collaboration, Design Choices, and Project Efficiency for Architects? – A Guide 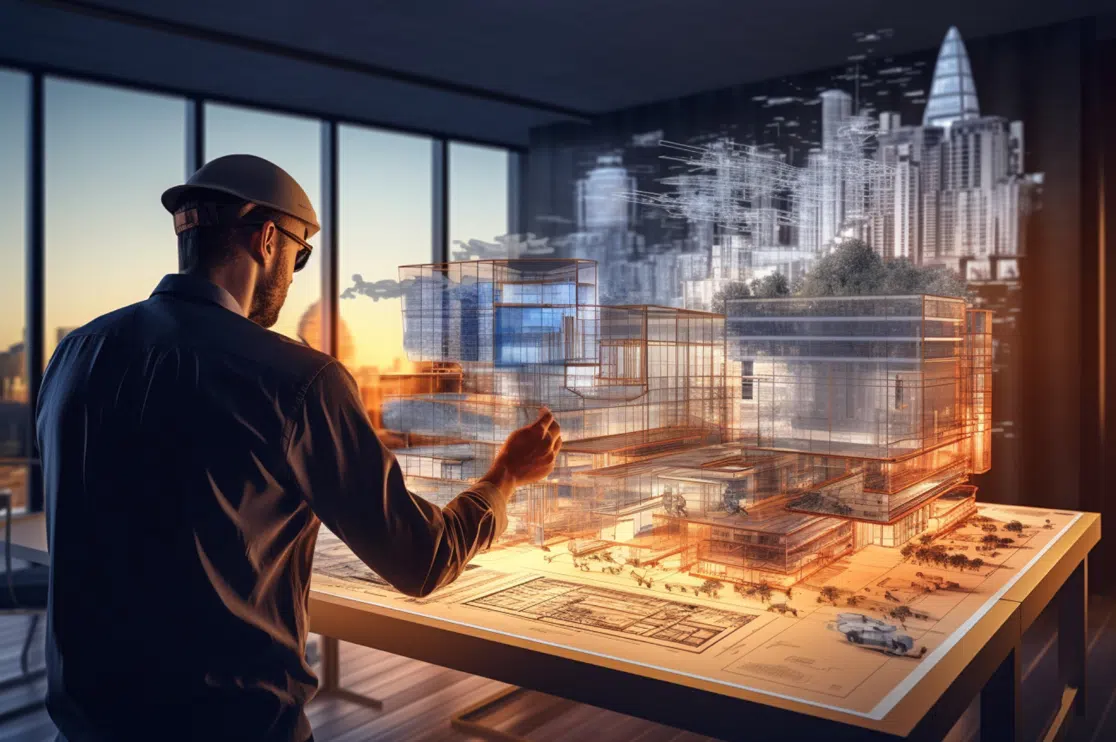 How is Artificial Intelligence in Construction Design Transforming Architectural Landscape?
How is Artificial Intelligence in Construction Design Transforming Architectural Landscape? 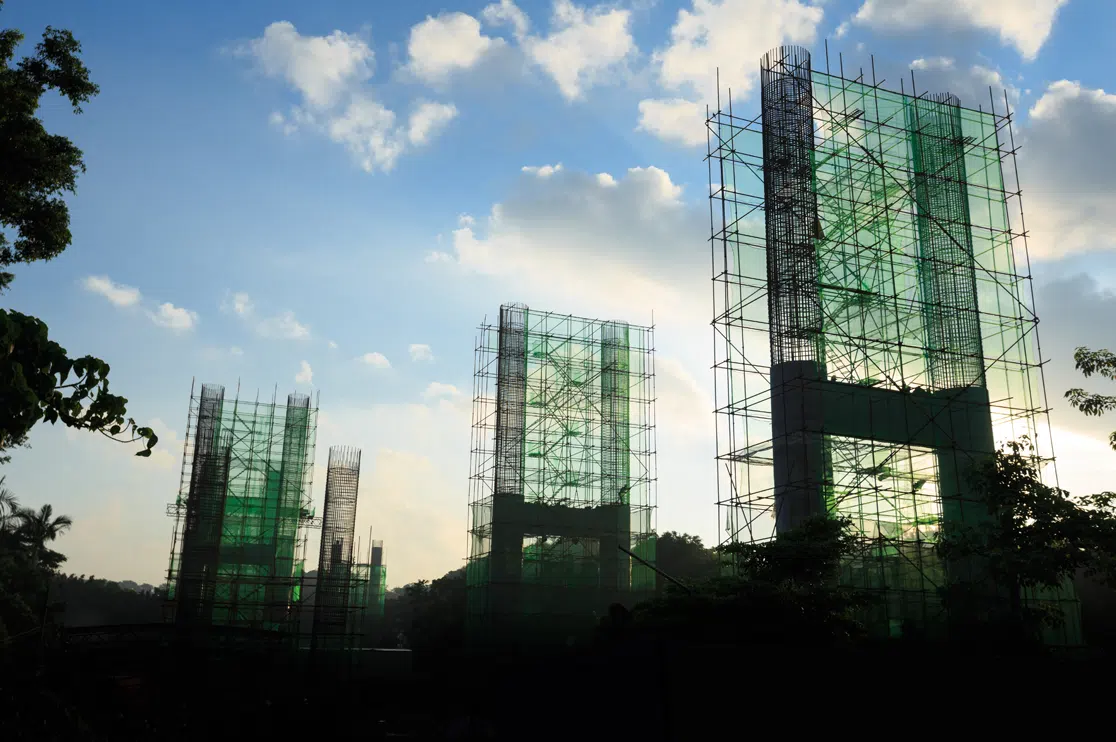 BIM Coordination Benefits for Contractors in the Preconstruction Stage
BIM Coordination Benefits for Contractors in the Preconstruction Stage