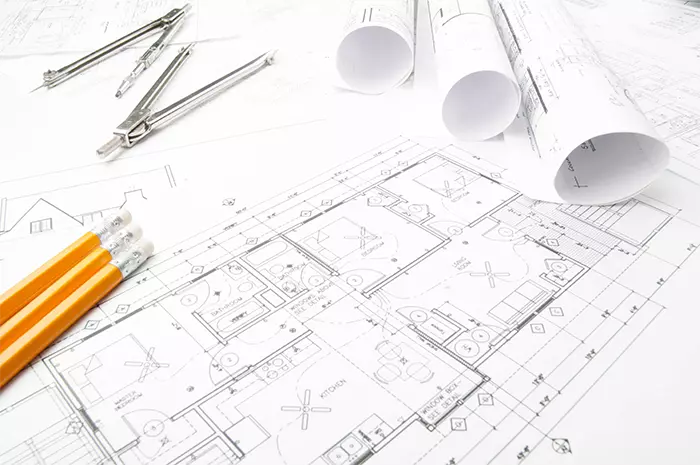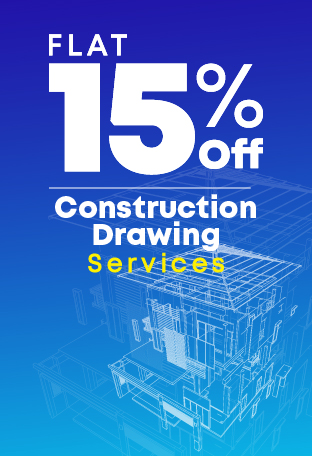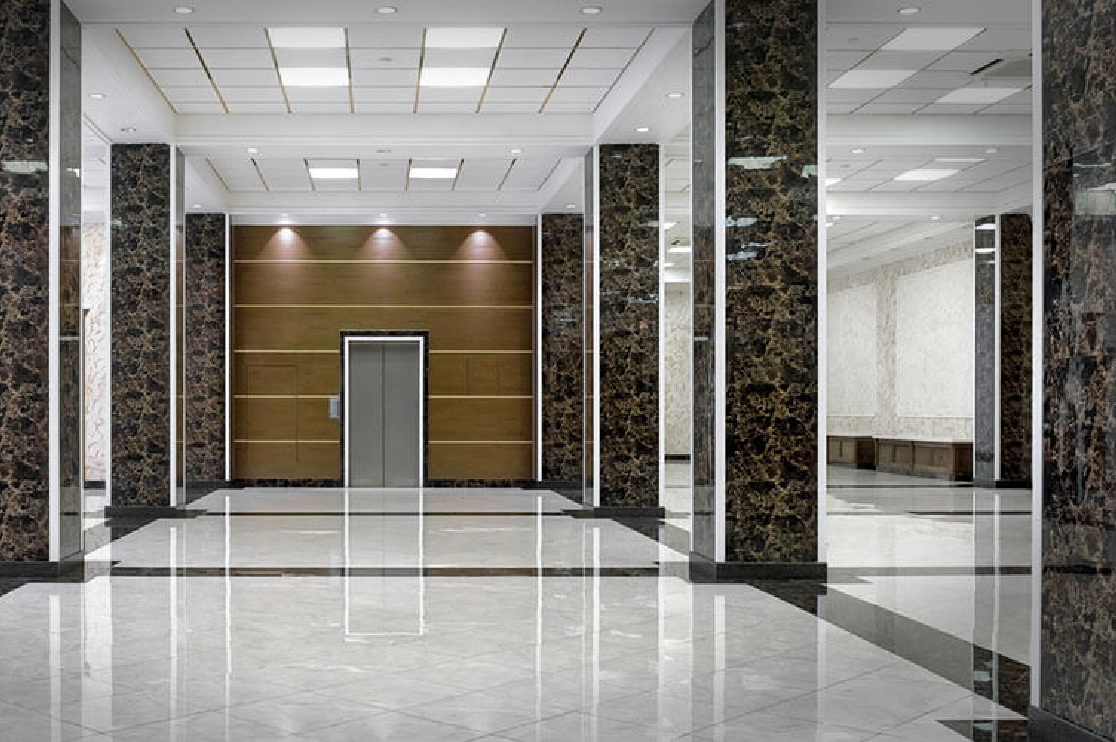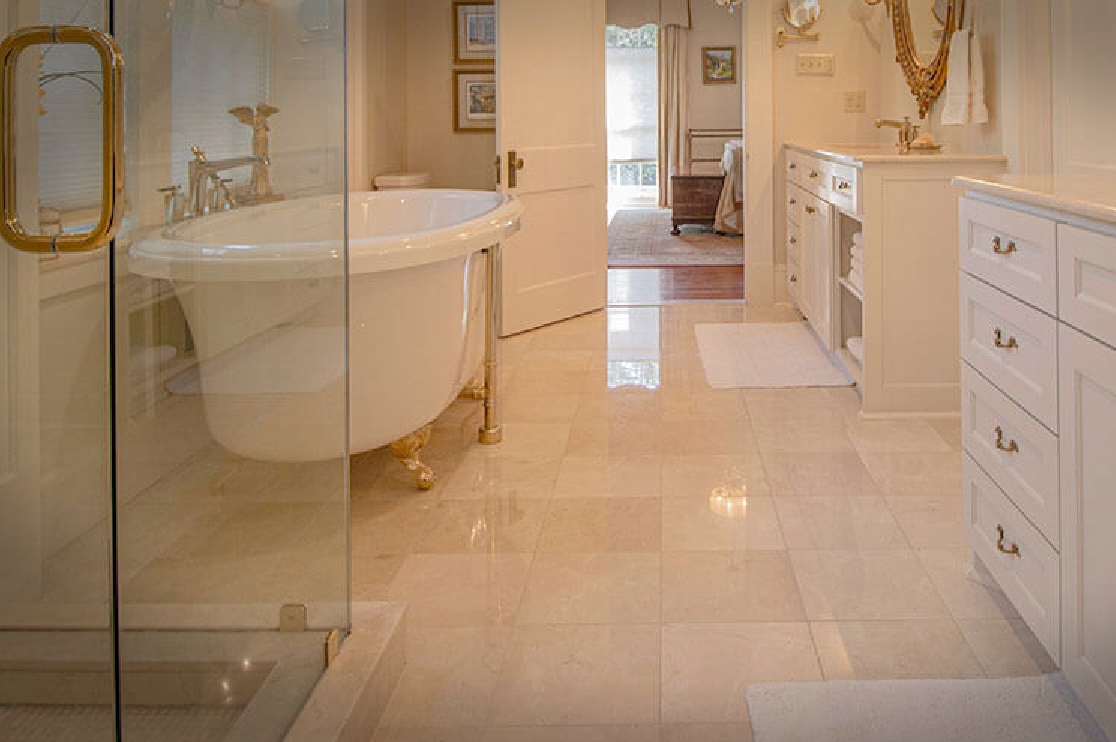This blog has been updated on – September 06, 2025
Shop drawings vs construction drawings vs as-built drawings. If you work in the AEC industry, then you must have heard these terms quite often. To optimize construction documentation and the building process, it is crucial to understand the differences between them.
Table of Contents:
Shop Drawings vs Construction Drawings vs As-Built Drawings
Construction Drawings
Every real-estate project passes through several phases before the construction begins on site.
One of these is the design phase, which includes all specifications and architectural drawings necessary for construction. This is done with construction working drawings.
Construction working drawings provide a detailed layout or representation of a structure’s design. They provide detailed analysis of the construction process, including particulars like dimension, material, surface, electrical layout, and more.
They’re incredibly useful to communicate with all relevant parties and stakeholders regarding the structure and if everyone is satisfied with the plan. This makes them an essential guide of the construction process.
So, what is a working drawing?
In the design phase, design drawings are developed into a thorough and precise set of construction documents. These drawings and specifications have all the details, dimensions, and notes necessary to communicate the whole design intent to the builder.
They show how the building components should be connected, specify all of the materials, finishes, fixtures, equipment, and appliances to be installed, and coordinate these drawings with the structural engineer and any other consultant’s drawings.
With the advancement of BIM (Building Information Modeling) technology, these plans now include real-time updates and collaborative features that streamline coordination among various disciplines.
This is a critical step in successfully and accurately executing the design that has been invested in.
Typically, a full-fledged set of architectural construction documents should include:
-
Plans
-
Exterior and interior elevations
-
Building and wall sections
-
Interior and exterior details
-
Schedules and finishes
-
Framing and utility plans
There are several ways of creating effective construction documentation. You can read more about it or get in touch with us to discuss the details of your next construction project.
Shop Drawings
Working drawings help to represent components and communicate with end clients.
Shop drawings, on the other hand, are used by fabricators to know how the components will be manufactured and installed during the construction process. There are various types of shop drawings, including but not limited to millwork shop drawings, metal shop drawings, and stone and tile shop drawings.
What is a shop drawing?
Shop drawings are detailed plans that translate design intent. They provide the information necessary to manufacture, fabricate, assemble, and install all the components of a structure.
Recommended Reading:
Shop drawings supplement working drawings. Consider them an add-on or a detailed development of construction working drawings.
They typically include fabrication and installation details, structural steel detailing, windows and door installations, and other MEP components.
With the help of shop drawings, you will be able to figure out the kind of materials you will require for the components, the dimensions of the proposed installations, and the timelines.
Advanced 3D modeling software allows for the creation of detailed visualizations of components, making it easier to understand complex assemblies and detect potential conflicts in shop drawings.
So, does this mean the custom shop drawings for your new project should be ready before the construction phase?
Definitely.
Getting shop drawings drawn or documented should be one of the first to-dos on your checklist before your project kicks off.
You will get two birds with one stone if you have your construction shop drawings in place
-
You will know your building’s design, installed components and specific details inside out, long before the construction begins.
-
With detailed shop drawings in hand, your team – project managers, contractors, designers, and manufacturers – will be on the same page.
But what specifications comprise shop drawing details?
Based on the kind of project, the type of property, and your budget, your shop drawings will have varied electrical drawings, mechanical drawings, plumbing drawings, etc.
The type of information present in the shop drawings will also depend on the kind of shop drawings they are. Having said that, there is generally some information that will be present in all shop drawings.
Essential details that your shop drawings must include:
-
Information required for fabrication, such as dimensions and special instructions, including connection details
-
Applicable fabrication standards
-
Installation and erection information
-
Dimensions that require on-site verification
-
Comparisons to construction documents to enable approval by the architect or engineer
-
Notes on changes from the construction documents to enable approval by the architect or engineer
As-built Drawings
Also known as record drawings or red-lined drawings, as-built drawings are documents that allow you to compare and contrast the design versus final specifications. They provide a detailed blueprint of the building and the land around it as actually constructed in the end.
So, what are as-built plans?
As-builts are defined as a “revised set of drawings submitted by a contractor upon completion of a project or a particular job. They reflect all changes made in the specifications and working drawings during the construction process and show the exact dimensions, geometry, and location of all elements of the work completed under the contract.”
The final as-built drawings include all of the following, as well as every other change made during the construction phase of a project:
-
Modifications
-
Field changes
-
Shop drawing changes
-
Design changes
-
Extra works
Why should you have as-built architectural drawings?
As-built construction documents reflect the actual structure or the building – not as it was conceived as idea, but as it actually stands.
Buildings don’t always stick to plans and the final structure may be slightly or significantly different to the original idea thus they provide accurate data for creating future architectural drawings/renovations, ensuring that any new plans are based on the current state of the building.
As-built drawings are developed by contractors and sub-contractors from red-lined drafts and are essential to your construction project.
They also provide a reliable reference for maintenance and repair work, helping to locate and address issues accurately.
This is true for a variety of reasons:
-
Offer insights into safety: With as-built drawing plans, process hazard analysis and safety management become easy to achieve.
Since the plans show where equipment shut-off valves are located, you can develop emergency evacuation plans, install safety equipment and set up contingency plans around your building perimeter.
-
Facilitate future repairs and renovations: Since the as-built drawing process takes into account only the final erected structure and installed components, they come in handy for any maintenance work in future.
They serve as construction documents and shop drawings when the need to renovate an old structure arises. They also ensure that retrofits, if required, are carried out efficiently.
-
Maintenance and operations are a breeze: As-built drawings assist in maintaining and operating structures easily because they have a clear documented history of the building.
They also include electrical as built, mechanical as built, and plumbing as built, allowing faster repairs by quick reference.
Assists in safety inspections by providing detailed information on the placement of safety systems and structural elements.
Without custom as-built drawings, determining installed components, locating them, and then repairing them is time-consuming and expensive.
We hope this article has helped you understand the difference between shop drawings vs construction drawings vs as-built drawings.
Do you need shop drawings, construction drawings, or as-built drawings? Get in touch with BluEntCAD today! If you want to see how we’ve helped companies like yours, check out our portfolio.
Case Study: Stonewood Homes
Maximum Value. Achieved.







 AutoCAD And RFMS: Find the Perfect Fit for Your Tile & Stone Shop Drawing Projects
AutoCAD And RFMS: Find the Perfect Fit for Your Tile & Stone Shop Drawing Projects  Exploring the Array of Tile & Stone Shop Drawing Services: Choose Your Right Solution
Exploring the Array of Tile & Stone Shop Drawing Services: Choose Your Right Solution  Mastering the Tile Shop Drawing Workflow: How Precision Prevents Costly Delays and Chaos
Mastering the Tile Shop Drawing Workflow: How Precision Prevents Costly Delays and Chaos  On Time, Everytime! Reasons to Choose BluEnt as Your Tile & Stone Shop Drawing Partner
On Time, Everytime! Reasons to Choose BluEnt as Your Tile & Stone Shop Drawing Partner
Thanks for sharing about Back To The Basics: Shop Drawings vs Construction Drawings vs As-Built Drawings.
Thanks Albert for liking this piece. Keep visiting us, happy reading!
How quickly can you turn around shop drawings? Also can you give me information where I can send construction drawings to have you price my shop drawings?
Hi Juan
Sorry for the delay in response.
Please send us the details at cad@bluentcad.com. We’ll surely help you.
Hi,
The most important is interior design ID drawings which causes reworks and decreases the quality of works, extra efforts, materials and money.
During design stage if this is not finalised, it will creat lots of problems in MEP works.
Its my personal experience I have faced in most of projects. ID is finalized at later stage and all works has to be redone.
Thanks Anwar, will surely consider this and write more on it in upcoming blog pieces. We appreciate your feedback.
My understanding is that after the Tendering phase is over, the Consultant will issue Issued For Construction (IFC) set of Drawings. During the Construction, the Contractor will submit Shop Drawings to the client and to the Consultant for the review. If the shop drawings are not aligned with the IFC set, the Contractor will be notified to apply the design as requested by IFC.
When the Construction is finished, the Contractor shall issue the As Build set of drawing also reviewed by the Consultant.
Hi Mihajlo
We really appreciate your insight on this piece. We’ll surely look into it and fix the changes.
Keep reading & sharing your valuable feedback. This would really help us to curate quality information for our valuable audience.
This post is amazing thanks for sharing…
Thank you for your comment! Do let us know if there is any other topic you would like us to cover.