The different types of 3D rendering is transforming the construction industry in the most enigmatic ways.
Architectural 3D rendering has evolved from hand drawings of a structure to a more interactive engagement with the design.
The 3D rendering technology has made the different types of 3D rendering and processes more powerful and realistic bringing about a dramatic change in the way the 3D rendering services are delivered to the clients.
Table of Contents:
- Introduction
- Types of 3D rendering
- The game is afoot, Watson: Interactive 3D Rendering
- Immerse yourself in this one: Immersive 3D rendering
- The time is now or never: Real time 3D Rendering and Interaction
- Inside Out? – Interior and Exterior Rendering
- What will you get out of these architectural rendering techniques?
- Conclusion
The invention of advanced BIM software has enabled architects to develop 3D architectural models that are accurate and precise in nature. Now when 3D rendering software is used on these models, it helps in creating superior-quality outcomes.
The architectural BIM models are transformed into realistic representations of designs by incorporating color, texture, floor, ceiling, fixture, furniture, etc.
So in the last few years, the process of communicating the design to prospective clients has undergone a huge change. 3D rendering technology has made the visualization way more interactive and realistic.
There are various options available for architects to showcase their designs such as animation, 3D interactive and virtual reality walkthroughs.
The game is afoot, Watson: Interactive 3D Rendering
Yes, 3D rendering software has brought us to a point where viewers can now participate in the visualization process in a more active form.
The architects and designers are able to create a 3D environment that enables the clients to take a walk through their new office or homes.
The features that are added to this 3d walkthrough is more realistic and ‘real-time’ in nature. This means that clients have more fun and can already ‘experience’ their new space before even the first brick is laid.
The reason BluEntCAD considers it to be one of the most popular and effective techniques is because of the ‘intense’ interaction and engagement that gives their clients a great clarity on what works for them and what needs changes and improvements.
The future home-owners are left more than satisfied when the actual construction is done based on the finalized designs via interactive 3d rendering.
Immerse yourself in this one: Immersive 3D rendering
When you take interactive 3D rendering and elevate it to a whole new level – immersive 3D rendering comes into play.
Sometimes clients find it hard to choose between say multiple design colors or the kind of materials that would look best. BluEntCAD has now a solution to this dilemma.
Through immersive 3D rendering the clients have been able to, at the very moment. They are allowed to transform, edit or even optimize the design according to the style and manner that works for them.
They are able to try different colors or materials to gain even more clarity on how their space will ‘visually’ look and feel. These immersive experiences take the trophy as the viewers are able to connect more thoroughly with the designs.
The time is now or never: Real-time 3D Rendering and Interaction
What happens when architectural 3D rendering meets time? You get real-time 3D rendering.
Yes, I don’t have a great sense of humor but this one isn’t humorous at all. This 3D rendering technique gives the client an advantage of being ‘present’ in real-time during the entire development process of the design i.e. while the design process is still going on.
They are able to view and interact with the design as and when it is forming a shape and share ‘real-time’ feedback to make ‘spontaneous’ changes rather than waiting for the entire design to get ready.
This process is time-saving and high on proficiency as everyone involved in the project is able to remain on the same page throughout this process.
Inside Out? – Interior and Exterior Rendering
Through interior 3D rendering services, the architects are able to add, remove or change various interior elements such as lighting, wallpaper, texture, color, furniture, furnishings, wood paneling, etc. of both residential and commercial premises.
No matter how complex the designs are the 3D rendering technology and the techniques will ensure that space looks exactly how it is going to even after it gets built.
Exterior architectural 3D rendering has enabled BluEntCAD professionals to provide atmosphere rendering. This allows the clients to see what their outside environment and neighborhood is going to look like post-construction.
This includes elements such as landscape designs, trees, hedges, fences, automobiles, streets. The architects are also able to play around with the ‘outer’ layer of the building by working on the color hues, reflection, shadows, light intensity, and light reflection.
Why did I just ramble on about the different types of 3D rendering and what will you get out of using architectural rendering techniques? Well, here is how 3D rendering services offered by BluEntCAD can add value to construction projects
Clients will get a better understanding of the project à offers clarity of the most exhaustive visual details of interiors and a much broader view of exteriors and all the other aspects of design
It will reduce the development costs and increase operational efficiency à clients/architects are able to identify issues and loopholes in the design before the construction begins.
Can be used as an ‘effective’ marketing tool à display and communication of beautiful designs of the structures with a multiple-angle 3D view can enhance a company’s image and can attract and generate interest amongst several potential buyers
Paves way for an enhanced relationship with clients à exceeds expectations and leaves very little room for miscommunication. Being in sync on the design and final outcome reduces frustration and enhances the client-employer relationship.
The architectural trends have been witnessing significant changes and this has impacted every facet of the way buildings are planned and built. The architectural 3D rendering is getting more advanced every minute.
Architectural rendering techniques have thus transformed the AEC industry and is sure-fire to have a very bright and glorious future ahead.
To know more about how each of these architectural rendering techniques can add value to your upcoming projects connect with our professionals at BluEntCAD.
Maximum Value. Achieved.


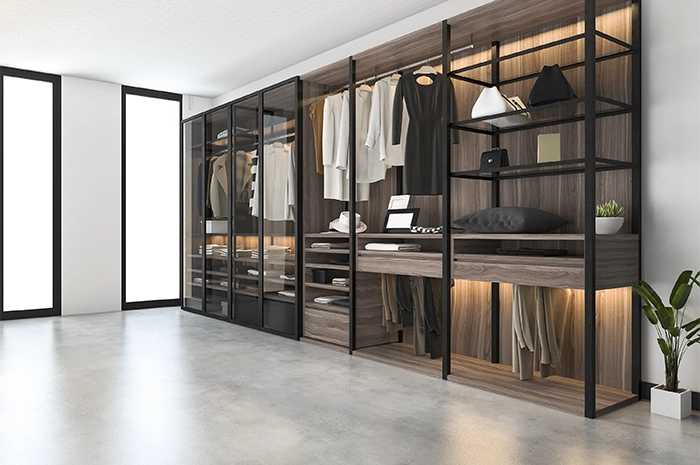

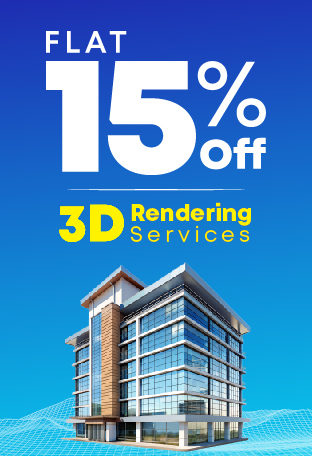


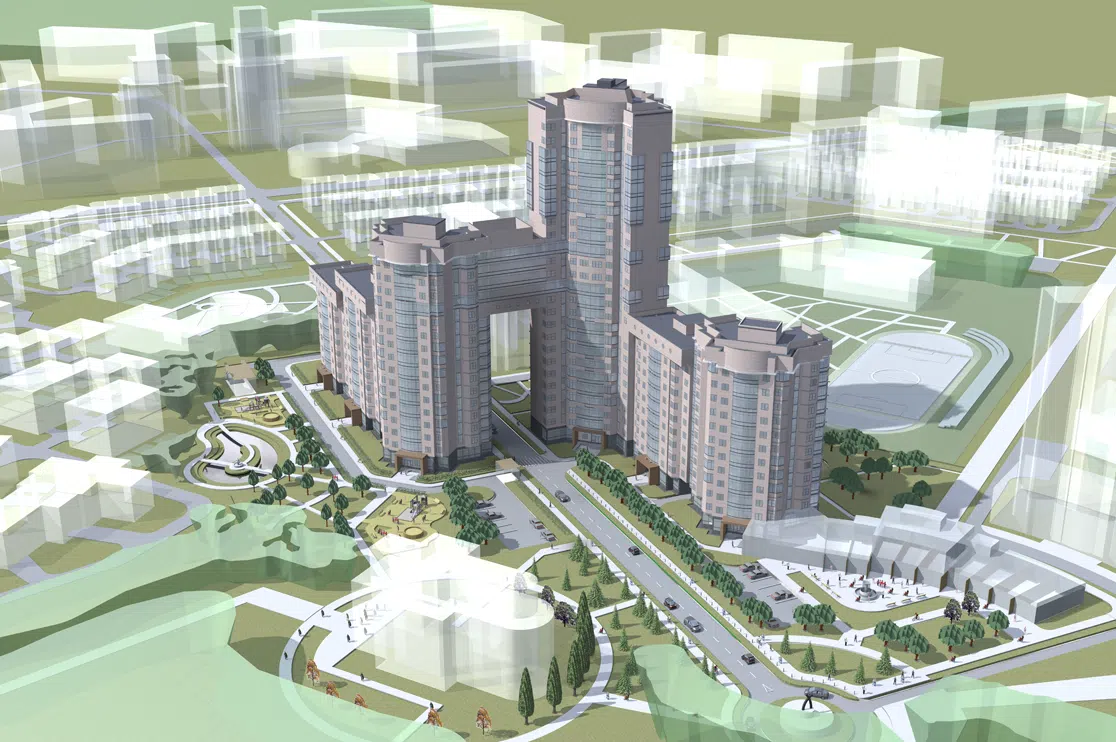 Architectural Rendering: Revolutionizing Urban Planning for Future Cities
Architectural Rendering: Revolutionizing Urban Planning for Future Cities 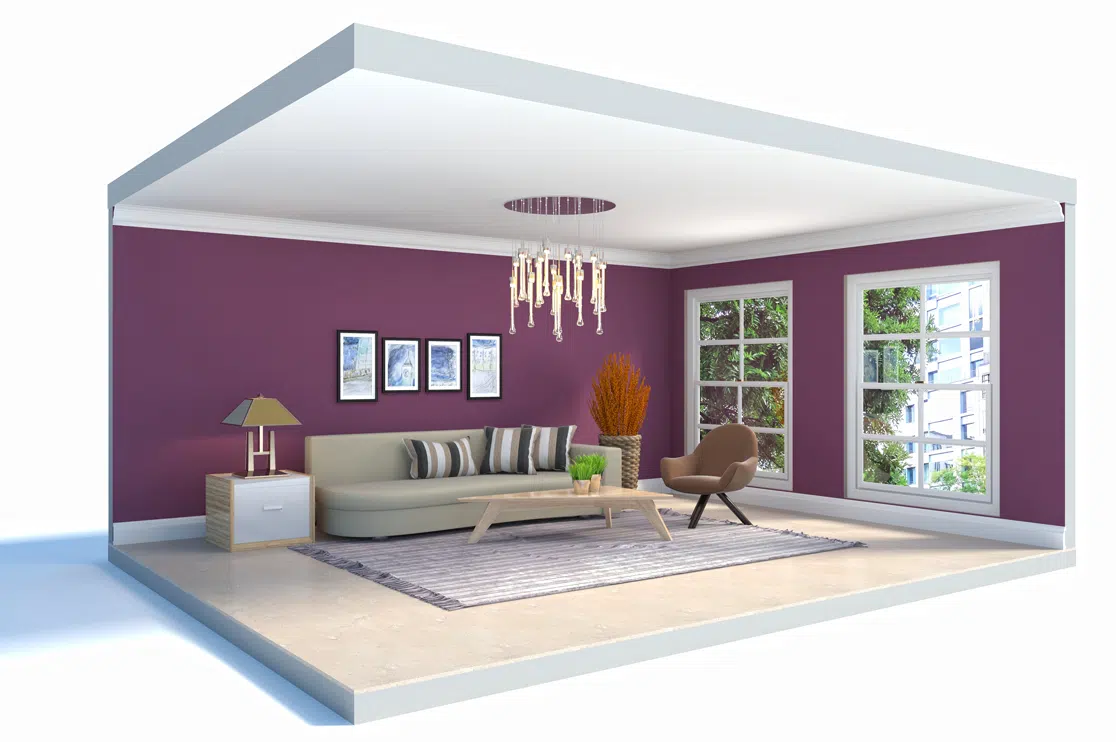 Real Estate Virtual Staging: Avoid These Mistakes to Sell Your Home Fast (With Pro Tips)
Real Estate Virtual Staging: Avoid These Mistakes to Sell Your Home Fast (With Pro Tips) 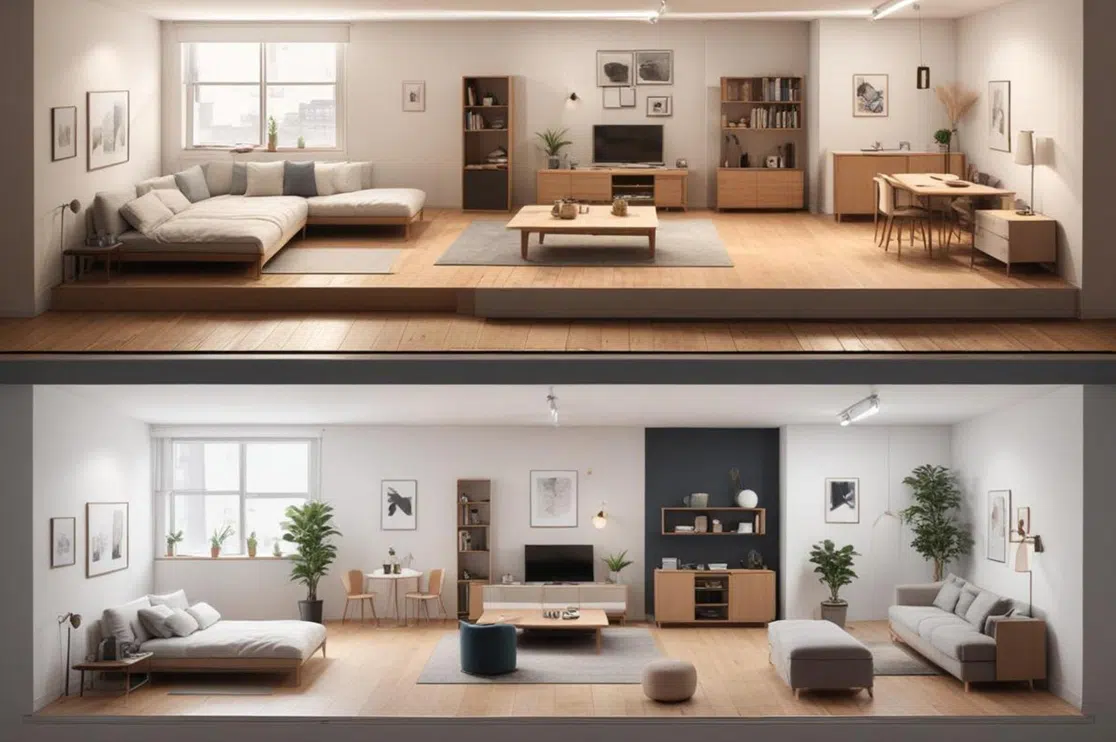 How Does 3D Rendering Help with Virtual Staging a House for Sale?
How Does 3D Rendering Help with Virtual Staging a House for Sale?  Best 3D Custom Wardrobe Designs for Your Bedroom
Best 3D Custom Wardrobe Designs for Your Bedroom