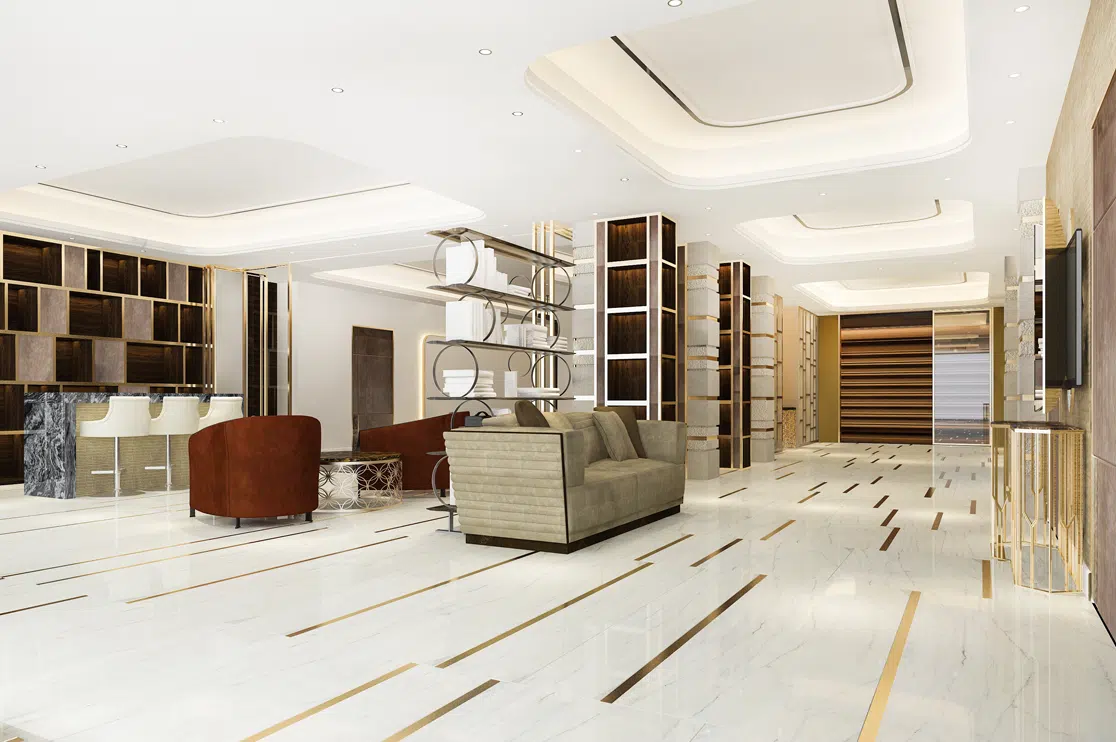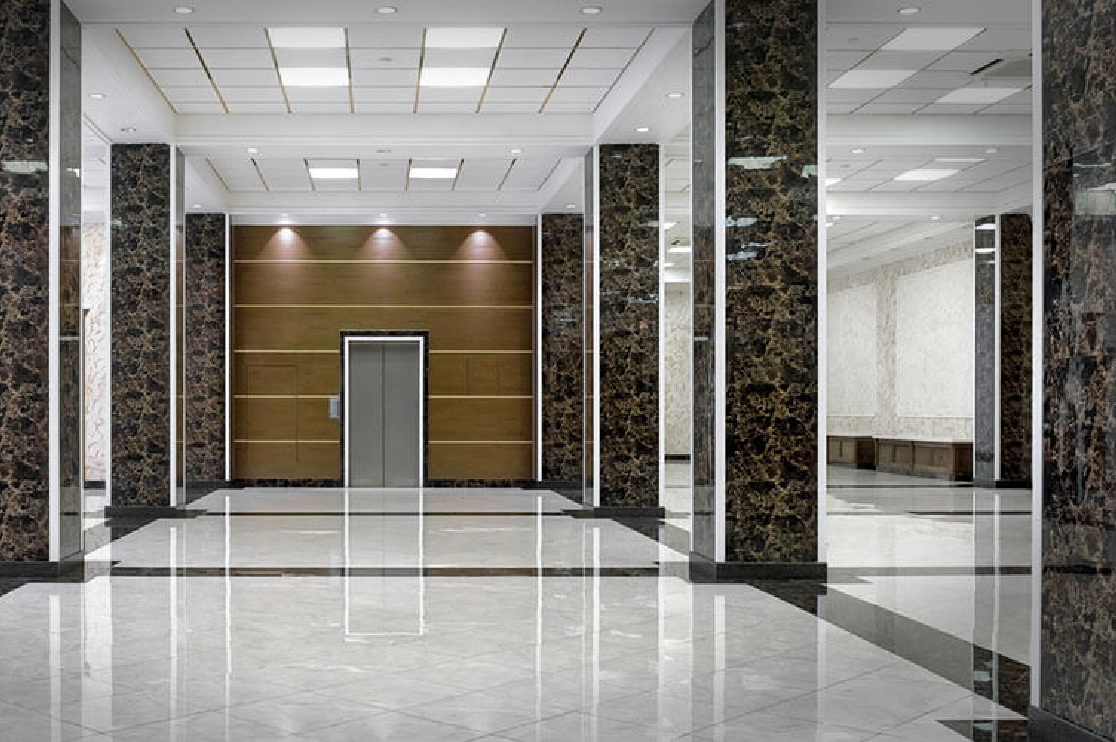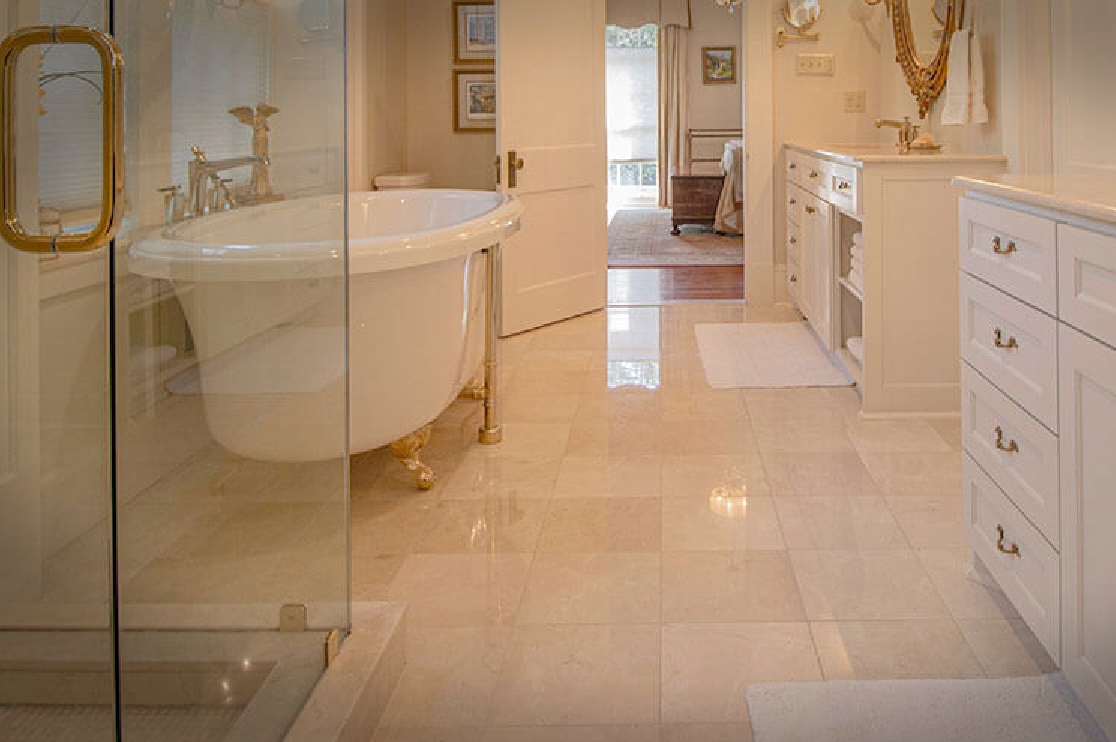3D Stylized Rendering Could be Ruining the Architectural Norms: BluEntCAD
Houston, USA – Monday, December 4, 2017 : Architecture is an art which has transformed the world. Architectural 3D rendering services have been crafting renderings which are out of the box. Modern architects are highly inclined towards the stylized rendering techniques which are the mixture of the innovation and architectural artistic skills. This encourages an architect to craft a highly stylized rendering animation that sometimes proves to be a dispute for the layman world to understand the intricacies of the design. The creative agenda of the non-photorealistic rendering doesn’t let people visualize the final architecture in comparison to the photo-realistic renderings.
Architects should address this in a balanced way. Let’s understand the architect’s point of view. Why architects rely on stylized rendering preferably? The alluring appearance of stylized renderings showcase the virtual structure in its best presentation and accelerate the selling idea of the contemporary style. Yet this doesn’t justify the downside of stylized renderings.
For decades, an architectural industry has been advancing in the technology and skills. With every passing project, the designers are able to display the proposed idea of the virtual building in an improved manner alongside the architects can execute the real-time construction project which looks even better in real than the renderings. As mentioned earlier, the balance of designing and executing the real-time projects decides the success life of the architecture.
The challenge for the architect is to either create an innovative architectural rendering or repeat the same realistic designs. That’s the puzzle, the absence of photo-realistic renderings leading to unreal designs. At the same time, if the architectural company develops only realistic renderings, then how would they compete in the industry?
For instance, “New York Horizon“, the participant of 2016 eVolo Skyscraper Competition who has remarkably won the competition due to the extraordinary concept. It anticipates an exemplary innovative design which digs the Central Park downward and reveals the natural terrain embedded years ago. This also suggests the number of skyscrapers at the brink of the park giving a clear view of the underground.
What makes everyone wonder? Whether New York would allow torn Central Park and billions of taxes would be invested to remove sewage and subway. Despite these real-time facts, this design won the competition.
This justifies the argument that such competitions might be the root cause of an issue which encourages the idea of an unreal project for the sake of flashy publicity. However, it doesn’t mean that people should stop experimenting on their creative side which is quite a debate for many.
About BluEntCAD
BluEntCAD specializes in architectural renderings based in Houston, Texas who take pride in their strong team of young millennials and experienced professionals. BluEntCAD has been working on both realistic and creative renderings from past two decades. This balance helps them to achieve the maximum value in every project.
Tim Johnson
Strategic Sourcing & Business Development Manager
BluEntCAD | 832-476-8459
Featured Insights
AutoCAD And RFMS: Find the Perfect Fit for Your Tile & Stone Shop Drawing Projects
Exploring the Array of Tile & Stone Shop Drawing Services: Choose Your Right Solution
Mastering the Tile Shop Drawing Workflow: How Precision Prevents Costly Delays and Chaos
On Time, Everytime! Reasons to Choose BluEnt as Your Tile & Stone Shop Drawing Partner

















