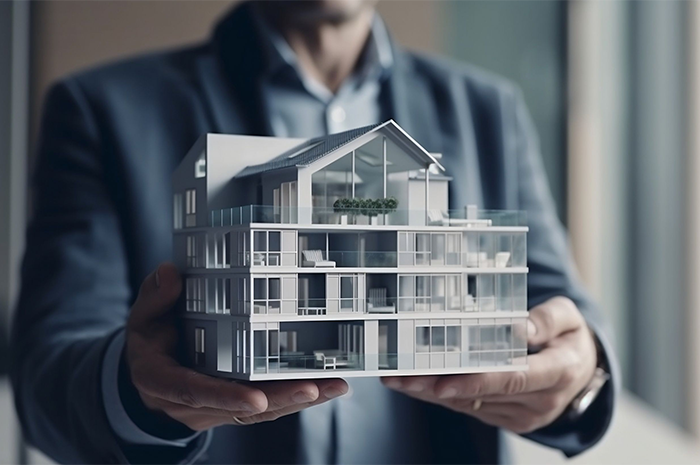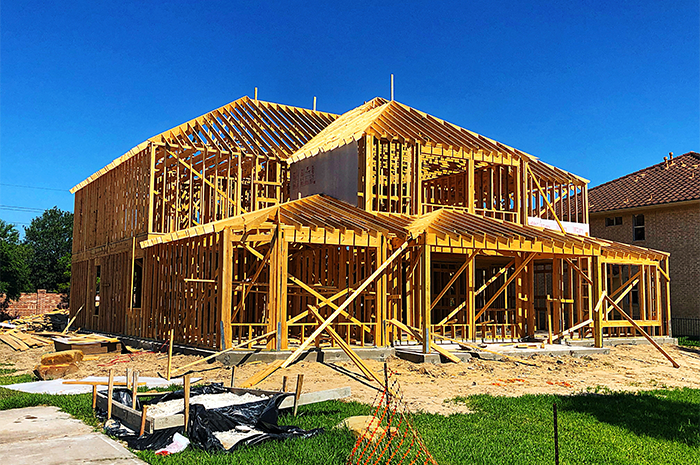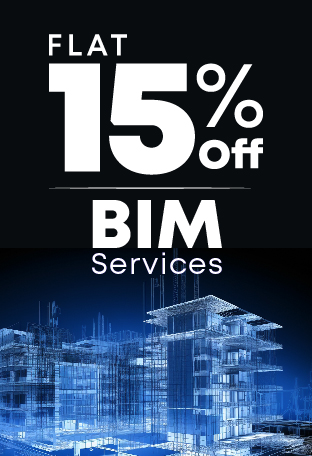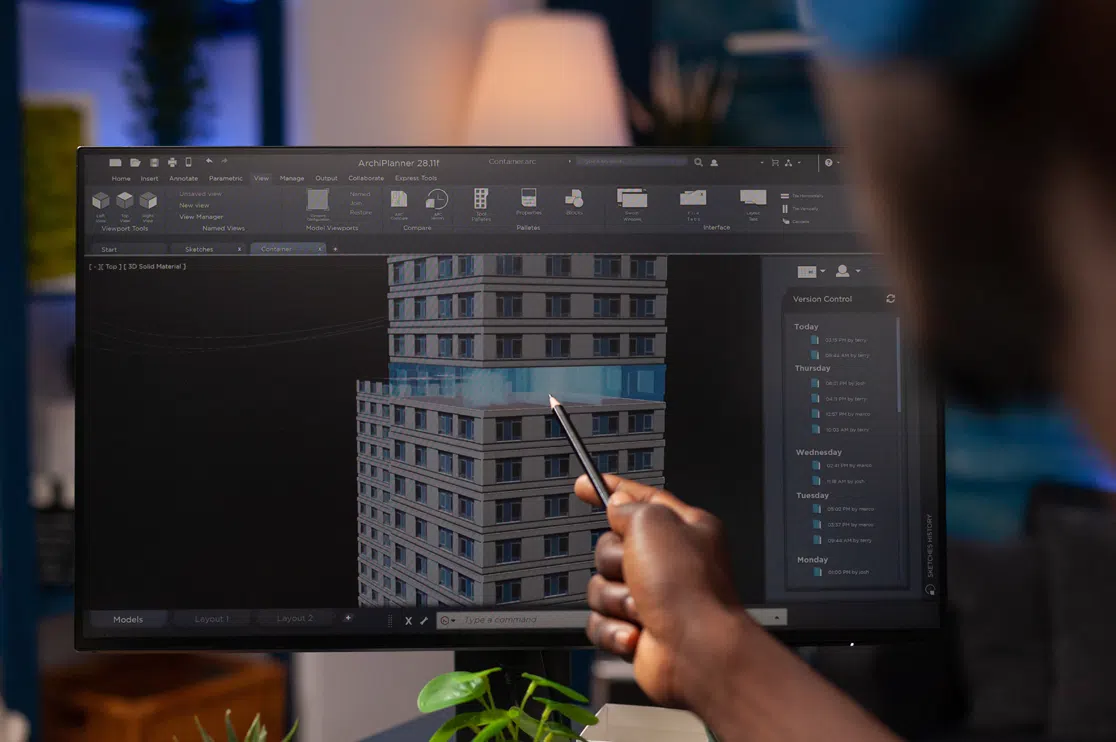The AEC industry is impacted by two powerful global developments: First, the evolution of Building Information Modeling or BIM architecture technology, revolutionizing the process of design, drafting, and visualization.
Second, environmental awareness among citizens also called for more attention to sustainable building methods, shaping the quality of life of future generations. Statista reported that over 75% of AEC professionals used BIM tools in the UK in 2020, pushing its market value beyond the €5 billion mark.
Over the last couple of years, BIM services, including Revit modeling, scan to BIM, and clash detection for residential projects, have specifically contributed to the revenues of the top construction projects worldwide.
For homebuilders, structural engineers, and project contractors, it brought a profound and fundamental change that is rapidly transforming the global construction industry.
Table of Contents:
BIM Architecture for Homebuilders
48% of project stakeholders and property owners refuse to work with builders who aren’t using BIM expertise.
According to the Construction User’s Roundtable (CURT), most building owners demand the utilization of BIM construction technology on their projects for effective collaboration and improved project quality.
Despite this, a relatively small percentage of home builders, construction engineers, and remodelers embrace the BIM concept.
We at BluEntCAD conducted a survey and found that the misconceptions and lack of knowledge of the fundamental benefits of BIM choke off the possibilities around its adoption.
Recommended Reading:
How Can BIM Services Help Homebuilders and Remodelers?
BIM for residential construction uses 3D models for virtual representation of the building process to facilitate the exchange and interoperability of information in digital format.
Builders rely on BIM modeling services for small projects such as real estate construction and renovations to increase productivity at every stage of the building lifecycle.
- Analog to Digital Transformation
- 3D/4D BIM Modeling and Visualization
- Integrated Database of Coordinated Information
- Detection of Conflicts of Operating Parameters
- Quality Construction Documents
- Reduction of Interdisciplinary Coordination Errors and Changes
- Better Coordination and Collaboration
- Schedules, Quantities and Estimations
- Thermal Performance Analysis
- Analysis of Building Performance
- BIM Sustainable Design & Construction
The Right BIM Approach for Homebuilders
BIM architecture helps home builders and constructors visualize and analyze a project before it is built.
- Simulation and 3D visualization
- Vast Library of Parametric Families
- Details View of the Object
- BIM Performance-Based Design
- Accurate Cost Estimation and Tender Management
- Project Planning and Scheduling
- Structural Design
- Fabrication and Erection
- Quantity Take-off and Procurement
- Facility Management
- Forecast Building Performance
The Fundamental Benefits of BIM for Homebuilders
Applying BIM modeling and infrastructure to design a residential project can deliver several economic, environmental, and societal benefits to home builders.
All those benefits of BIM go beyond the advantages of AutoCAD.
3D Visualization
BIM architecture provides drawings, cross-sections, and details in 3D.
It gives home developers and stakeholders a better understanding of architectural design.
In addition, the accuracy of 3D models and the benefits of BIM clash detection reduce insurance costs, overheads, claims, and conflicts arising in residential construction.
Meet Owners’ Taste and Style
BIM software helps home builders meet the tastes of prospective customers.
Expedite the Floor Planning
Floor planning is the pivotal component in a construction documentation set.
By using tools like Revit Software, ArchiCAD Software, and Navisworks, BIM engineers contribute to floor planning and schedules.
A typical CAD program can’t match the quality and speed Revit provides.
Tender Management
Building codes based on BIM architecture help prepare accurate project estimates with a detailed cost analysis process, manage tenders, and administer the contract.
With BIM solutions, homebuilders, site engineers, MEP professionals, and other team members can conduct field inspections and closely track the construction process. That helps them determine whether the project is on schedule and adheres to budget limits.
Quantity Take-off and Procurement
Modern BIM engineering solutions generate detailed and accurate residential construction documents.
That supports the procurement of material quantities and alternatives for better decision-making and risk management.
Automated Collision Checks
Due to the parametric dimensional view, risks are mitigated easily, and errors are corrected at the early stages of design.
The automatic coordination of changes offered by BIM clash detection services eliminates mistakes and improves the overall quality.
Enhanced Collaboration and Productivity
BIM minimizes the fragmentation of information and enhances collaboration through the integration of the parties.
However, homebuilders always need to hire BIM companies to overcome the barriers of building information modeling in residential projects.
BIM 4D and 5D
BIM model may be linked to schedule (4D BIM modeling) and cost (5D), enabling visualization and analysis of the project.
Recommended Reading:
Easy Approval from the Local Building Regulators
3D BIM modeling quickly catches building regulatory authorities’ favor in approving building plans.
Planning officers are increasingly interested in construction visualizations while judging the constructability of the proposed structure and relying on BIM solutions for sustainability.
Homebuilders can achieve the best building standards and bring complex plans to life thanks to a seamless connection between design and fabrication backed by BIM architecture.
As a result, urban city planners, builders, engineers, subcontractors, and project stakeholders can together expedite the manufacturing and fabrication of projects for family residential development.
Get Custom BIM Solutions Tailored for Homebuilders & Remodelers at BluEntCAD Today!
Building project stakeholders and property owners tend to spend 5% on design and 95% on construction. Much of the success of the latter also depends on the BIM expertise.
As the world demands BIM 3D modeling, we at BluEntCAD bring accurate and information-rich building data to solve complex building practices on time and within budget.
Being a top-notch BIM engineering firm, we cater to global AEC professionals with value-engineered solutions for Revit modeling, Scan to BIM, and Clash detection services. Our BIM excellence turned so many world-famous architectures and urban spaces into reality.
From real estate developers to constructors, structural engineers, MEP experts, subcontractors, and stakeholders, our BIM consultants guide our clients in identifying potential spatial conflicts and forecasting building performance at the early design stages.
Our success stories for BIM services are motivated by Autodesk Revit, ArchiCAD, and Navisworks’s proficiency in meeting the highest sustainability standards, safety, timeline, costs, coordination, and precision.
Reinvent homebuilding with professional BIM consulting services. Get in touch to discuss your BIM projects.








 How AI BIM Modeling Shaping the Future of Residential Construction?
How AI BIM Modeling Shaping the Future of Residential Construction?  How BIM Services Enhance Collaboration, Design Choices, and Project Efficiency for Architects? – A Guide
How BIM Services Enhance Collaboration, Design Choices, and Project Efficiency for Architects? – A Guide  How is Artificial Intelligence in Construction Design Transforming Architectural Landscape?
How is Artificial Intelligence in Construction Design Transforming Architectural Landscape?  BIM Coordination Benefits for Contractors in the Preconstruction Stage
BIM Coordination Benefits for Contractors in the Preconstruction Stage