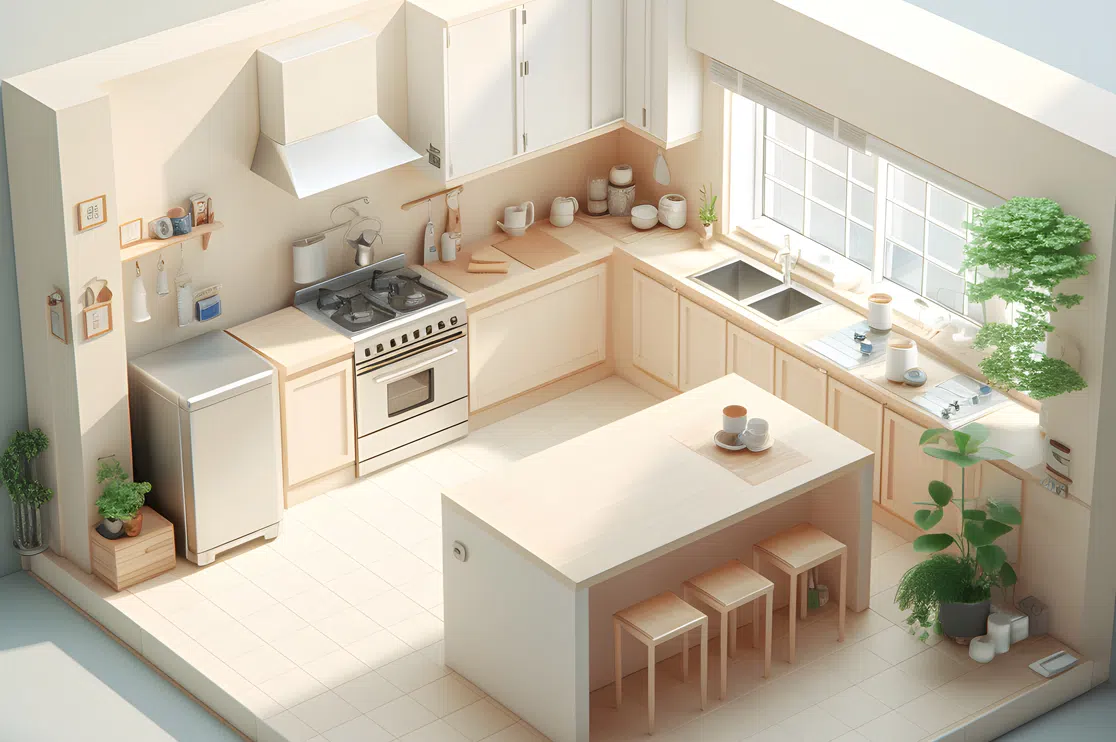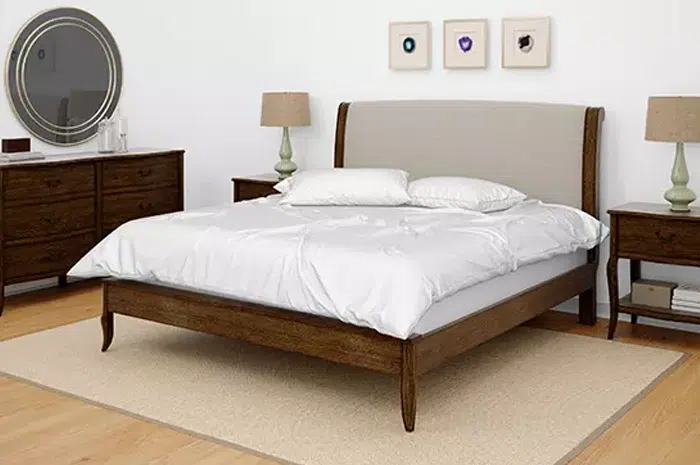“It’s the little details that are vital. Little things make big things happen.” – words of an American basketball player, John Wooden. What do you think? Is the concept similar to interior designing? Yes, Indeed.
Table of Contents:
The interior designing process is the heart of any entire architectural project where even a slightest of detail which looks insignificant to the design might be the most important element for defining success or failure.
Detailing can make your game bigger.
When you start working on an interior designing project, you probably initiate from the furnishing style, theme colors and overall layout of your space. These are undoubtedly the important features of interior designing, but little detailing always adds soul in the house.
When I say ‘little’ details, it doesn’t refer to the size of the detail but the impact it has on the overall appearance of the house.
For instance, the texture of the floor or the color of wallpaper coordinated with the furniture. Have you ever felt distressed even if the entire project is finished? That’s mostly because of the missing detail.
It plays a very crucial part in building your home as nobody wants to rip down the wall after it has already been built. There are many extensive architectural details an interior designer can suggest which would help you create your dream home.
Explain architectural detailing.
An architectural detailing contributes to the small details of the whole project, yet it is a mandatory factor that defines the character and personality of the building’s interior design.
To simplify this, look at your house window frames, crown molds or railing, these minute details can easily make such monotonous areas of the interior design interesting and add a pinch of style to your home.
To lead through every aspect of the interior designing project, there has to be a process in a systematic manner that keeps every small detail of the architecture intact without any miss. Every interior project is exclusive, yet we must follow a standard defined procedure to keep our checklist ticked.

How the interior designing process works:
- Concept and Client Consultation:The interior designing process begins at a moment when a designer takes down notes about the client requirements and specifications which help the designer to frame the unique concept. This stage helps in an in-depth discussion on the available space, the interior style and the availability of different materials.
Then, the designer shares his/her ideas and reference images complied after their research on the project. Photoshoot of the project site is conducted, and the complete measurements are also taken at the beginning for better interior results.
- Schematic Design:In the schematic design stage, an interior designer thoroughly goes through all the requirements mentioned by the client and research further to figure out areas (if any) that aren’t involved by the client.
In this phase, designers are working on space planning and furniture layout. Minimum clearances and circulation patterns are clearly defined and practiced on the floor plan.
Designers initially prepare rough sketches to get an overview of the concept. But they are also developing interior drafts, preliminary furniture, almost finished ideas and interior elevations to showcase later to the client. Once shared, the clients review the sharing and give their feedback.
This is mostly a ‘discussion stage’ where interior designers and clients are trying to be on the same page by going forward and backward with their relevant experience concepts and ideas on the ongoing interior designing project.
- Design Development:Once we cross the schematic design stage, everybody involved in the project must have agreed upon the specifications & details of the design giving the right direction to the project.
At the design development stage, the designer works further on the schematic designs which mean the elevations and the floor plans in a detailed manner. Most of the designs created at the schematic stage are hand sketches.
These sketches are being translated into computer-aided design (CAD) at the design development stage which creates clear and accurate documentation for the measurements and specifications of the interior designing project.
Important decisions such as color, material type, fixture choices, and potential finishes are made at this point. Moreover, the fabric quality and the equipment list are also selected to complete the requirements. Project managers finalize the cost estimate to give a heads up to the clients.
Finally, the client shares the feedback and the revisions are made accordingly before the final approval of the design.
- Construction Documents:Preparing construction documents is a crucial stage as it plays a direct role in the construction of the project.
The schematic design lays the foundation of the basic concept whereas design development stage filters and finalize the defined interior designs which involve everything starting from the paint colors to the equipment types.
Construction documents serve two fundamental purposes in the whole interior designing process: helps in getting permission from the local city authority and the utmost assistance for the construction of the project. They are famously known as Permit Set and Issued for Construction Set.
The design of the project doesn’t change in these two different sets, as we prepare them to cater to two different audiences and we don’t want to confuse anyone with the unnecessary information.
For instance, the building safety inspector won’t be interested in the color and finish of the interior and the project contractor won’t worry much about life safety in the construction plan.
BluEntCAD, have been catering to the architectural industry for almost two decades. Our team of experienced designers and drafters have been helping our clients from the design development stage to the construction documents stage.
Reach out to us now if you would like to take your interior project to the next level.
Maximum Value. Achieved.



















 7 Best Paint Colors to Elevate Hotel Interior Design
7 Best Paint Colors to Elevate Hotel Interior Design  Best 3D Custom Wardrobe Designs for Your Bedroom
Best 3D Custom Wardrobe Designs for Your Bedroom  7 Stunning 3D Kitchen Design Ideas for a Perfect Remodel
7 Stunning 3D Kitchen Design Ideas for a Perfect Remodel  Shaker Style Furniture Trends and Key Elements Every Furniture Designer Should Know
Shaker Style Furniture Trends and Key Elements Every Furniture Designer Should Know
Nice detailed concepts
Thanks Amith for liking this post. Appreciated!