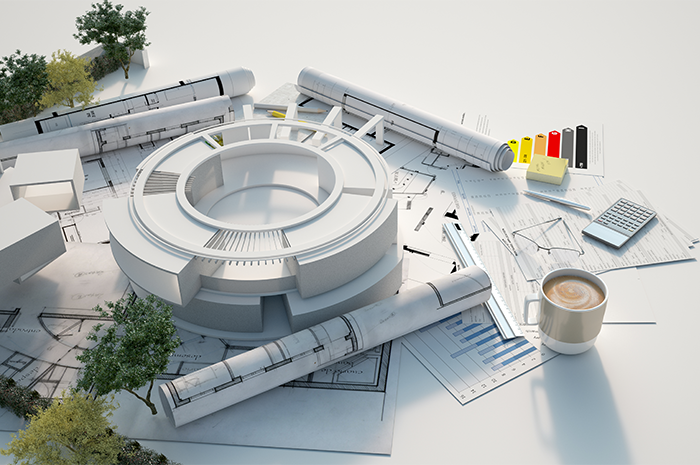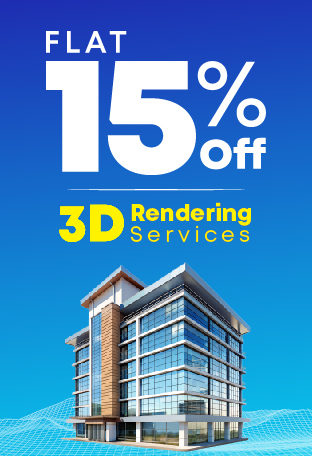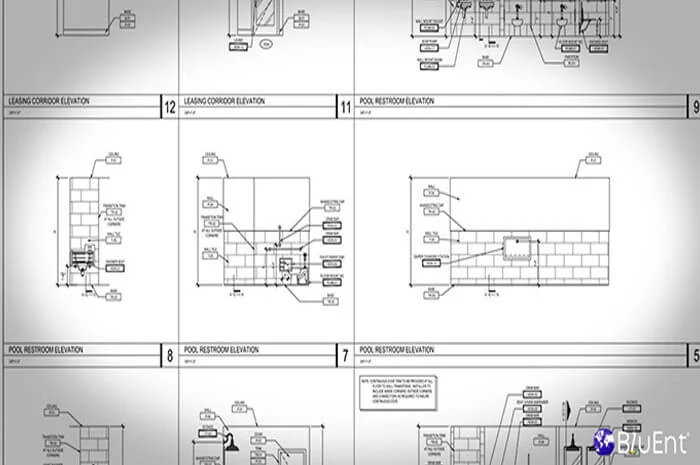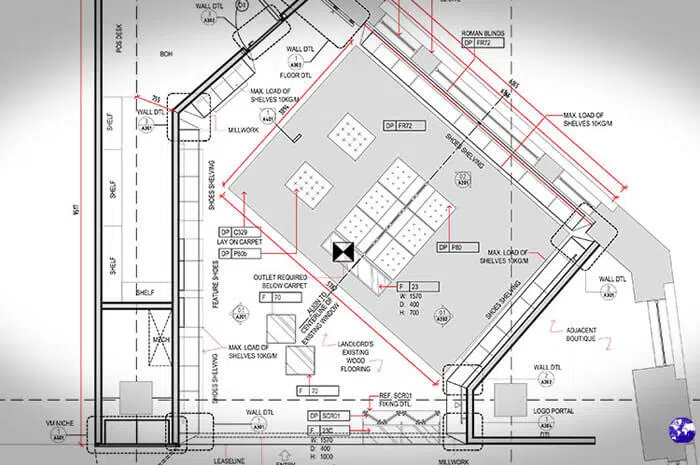Revit vs AutoCAD is an age-old debate for architectural rendering services, and no one seems to have a conclusive answer as to which is the better software.
In our opinion, it comes down to a matter of preference. Let’s take a look at all the facts and figures to help you choose between Revit and AutoCAD for architectural visualization.
Overview
Revit was created for developing prototypes, whereas AutoCAD was developed to meet the needs of designers of CAD.
Here is a general comparison of Revit vs AutoCAD according to AutoDesk:
| Revit | AutoCAD | |
| Designed for | Architects, Engineers, Contractors & Designers | Widespread commercial use of 2D & 3D CAD |
| Used for | Creating comprehensive models that use real-life information | Creating basic geometries to represent real life |
| Recommended for | Modeling, cost schedules, clash detection & change management | Precise 2D line work (eg. elevation detail drawings) |
AutoCAD is a program made for all types of users, from manufacturers to architects to hobbyists. Its exhaustive set of tools and features are designed to accomplish just about any task in a CAD project, including design, drafting and documentation.
The software’s hands-on approach is obvious in the drafting workflow, in which individual drawings are formed and altered independently of one another.
Here are a few quick facts to consider:
| Revit | AutoCAD | |
| Price | 43% more expensive than CAD | 30% cheaper than Revit |
| Platform | Available for Windows only | Available for Windows and Mac |
| DWG support | Allows import and export of DWG files | Advanced native support for DWG files |
| Learning Curve | Average | Steep |
Though AutoCAD is targeted at beginners as well as experts, its multifaceted interface and complicated feature set result in a steeper learning curve than Revit’s.
Benefits of Revit
- Revit was conceived to cater specifically to the architecture industry.
- Revit MEP users have access to a variety of specialized design and development tools that AutoCAD does not offer.
- It uses BIM technologies to create 3D visualizations with true-to-life scale, proportion, and visualization capabilities, as well as extensive data for designers to investigate.
- Data modeling enriches architectural design in CAD and aids in the construction and maintenance phases. It even helps in the demolition phase, should the project demand it.
- It supports a modeling workflow as opposed to a drafting wor5kflow. A single model is used to derive supplementary items such as drawings and schedules.
- Any changes made to the model update the entire 3D visualization, automatically reconfiguring established relationships, dependent elements and data points.
Here are some key differences in the features of Revit vs AutoCAD architecture:
| Revit | AutoCAD | |
| Drafting Activities | Streamlines repetitive tasks | Offers total manual control over all elements |
| Data Management | Creates all main building elements and produces information regarding manufacturer, model, cost, structure and phase information | None |
| Analysis capabilities | Extensive list including energy efficiency analysis and structural lighting analysis | None |
But will Revit replace AutoCAD? At first glance, it seems like a superior software for architecture. And it’s true, BIM gives Revit an enormous advantage over AutoCAD when it comes to builder-specific projects.
However, every designer and firm has different strategies and goals, and this must be taken into consideration before coming to a conclusion. Let’s dive into the benefits of AutoCAD.
Recommended Reading:
Benefits of AutoCAD
- Though Revit shines in its structural insights for engineers, AutoCAD’s emphasis on prototype development gives it an edge in creating more authentic and fleshed-out solids in designs.
- It allows for more flexibility through mesh and solid commands, which are not compatible with BIM in Revit.
- It has an industry-wide reputation. Its popularity and flexibility makes it convenient for cross-departmental collaboration.
- Communicating with different teams and stakeholders is easier since AutoCAD is employed across a wide array of professionals.
Despite Revit’s traction amongst specialists in architectural MEP, it will probably not enjoy the same widespread use any time soon.
AutoCAD’s decades-old history has given long-term users plenty of time to perfect their command of the software. If you’re working with industry experts already familiar with CAD, the jump to Revit may be seen as an unnecessary expense and hassle.
Final thoughts
Choosing between Revit and AutoCAD comes down to individual needs and inclinations. Most of the advantages of Revit are in the tool and feature sets, which are geared towards developing structural designs ideal for supporting the development and 3D visualization phases.
On the other hand, the advantages of AutoCAD are more indirect. They lie in the user’s control over fine details and flexibility in using the software in diverse ways for diverse projects.
Since we understand how difficult your choice can be, BluEntCAD offers architectural rendering services and architectural walkthrough services for home builders, real estate developers, architects, interior designers, interior decorators, home renovators, remodelers, and engineers.
We provide CAD and Revit drafters on a flexible basis, including a one-month trial offer for new clients. In this way, you have the freedom to try out a Revit or CAD resource to determine what best suits your firm’s needs. After all, research is only the first step – nothing beats collaborating with our software experts make your final decision!
Ready to begin? Fill out a form to learn more about BluEnt’s CAD studio.
Recommended Reads
Maximum Value. Achieved.







 Pros and Cons of Chief Architect Software for Architects and Designers
Pros and Cons of Chief Architect Software for Architects and Designers  Types of Architectural Drafting You Need to Know
Types of Architectural Drafting You Need to Know  How to Create Effective Construction Documents in Revit
How to Create Effective Construction Documents in Revit  Revit Interior Design: Do Revit and Interior Design Go Together?
Revit Interior Design: Do Revit and Interior Design Go Together?
thank you very much admin for your important news to share with us. And more thanks for i get best idea read this article about this topics. many more days i was searched this topics, finally i got it.
Thank you for liking our post, we are happy to hear that this topic solved your problem. Maximum Value. Achieved.
Keep reading and enjoying our blogs. In case you need any services, please do not hesitate to email us at cad@bluentcad.com We would love to server you.
Thank you very much for this explanation between AutoCAD & Revit Softwares. I as a Draftsman basically uses the AutCAD software however, I am interested to learn Revit so I can collaborate skills and techniques between this 2 softwares.
Anyways thanks for sharing and hope you post some more of this topic.
Hey Allen
Thanks for liking this piece of information. We’ll sure curate associated topics soon.