This blog has been updated on – February 15, 2024
Building Information Modeling or BIM and sustainability complement each other in achieving green building standards for environmental support in construction.
Sustainable construction methods and architectural designs are the most prevailing initiatives to embrace an eco-friendly lifestyle. AEC professionals can innovate green building structures more efficiently with professional BIM or Revit Modeling services.
A fellow architect, Daniel Lindahl, identifies five broad areas of focus for sustainable building: context, labor, materials, operation, and longevity.
Let’s explore these areas to understand how BIM and sustainability in construction go hand in hand.
Table of Contents:
Sustainability and BIM
His paper crystallized the counter-culture reaction to corporate excesses in the 70s, though largely forgotten today, and helped bring the concept of sustainability into today’s mainstream thinking.
But what exactly does ‘sustainability’ mean?
At its simplest, it’s related to living within your means or not taking on debts you cannot repay. More broadly, for us all as a community, living in a way that has no or negligible adverse impact on our planet.
However, it needs a pragmatic approach as we must navigate paths to sustainability and technical adaptability to make space for nature in construction. It may take several unexpected turns when BIM and green building standards are not in sync.
Irrespective of whether you are an architect, engineer, designer, or contractor, you must sense the connection between BIM concepts and sustainable architecture in energy-efficient construction planning.
How does BIM implementation support green building for residential design?
Our BIM consultants have identified and elaborated major areas of BIM and sustainability in detail.
Experience Sustainability in 3D with our exclusive Scan to BIM portfolio.
Specifications of BIM and Sustainable Designs in Construction
There is no preset template for sustainable design in building information modeling.
It is a checklist of the aspects of a building project that should be considered to match sustainable architectural design trends.
Context
The Local Environment
Choosing the right site for the project is one of the most critical aspects, and BIM in sustainable building simplifies that for the better.
The building needs to fit in with the terrain so that cut and fill are avoided, minimized, and equalized to avoid the need to carry soil to or from the site during construction.
-
There should be minimal disruption to natural water flows and the groundwater table.
It can be achieved through sensitive design where minimal paved areas are highly permeable, and roof water is retained in tanks or dams on the site for garden or other non-potable use.
-
For instance, assessing existing flora and fauna is a prerequisite to going green with sustainable building projects wherever relevant. That will ensure that existing vegetation and wildlife corridors need to be preserved where possible.
-
Urban planners and designers must analyze the local microclimate to use the local breezes, sunlight, and rainfall for passive climate control and power generation.
There are many buzzwords in this vein around the theme of sustainable design, such as “biophilia” and “green building.” Still, it all amounts to building in harmony with nature.
The Local Community
A new building, its function, and its occupants must coexist harmoniously with its neighbors. Using BIM for sustainable construction focuses on building symbiotic relationships between different neighborhood parts as an architectural trend.
-
Shops, services, and other commercial enterprises function better if they complement each other rather than being in direct competition.
-
Community well-being and harmony come from shared values and sensibilities, though this should not negate the need to challenge established and unquestioned norms.
The Local Infrastructure
-
The existing water supply, waste disposal, transportation network, and power and telecommunication utilities often need to be improved for large projects and need to be augmented. In other areas, these services can exceed demand.
-
Fitting the projects’ location to existing services and adopting alternatives that reduce dependence on such services is an essential aspect of sustainability.
This aspect of town planning is immensely benefitted by BIM modeling services, facilitating the integration of all the BIM databases for the various projects within a community.
Labor
Site Logistics
The construction process must be carried out with minimal disruption to the surrounding community. From the site, architects must carefully access on-site storage of materials and means of moving building components in place and plan to minimize handling time, effort, and cost.
BIM and sustainable buildings allow dust, silt, and noise to be reduced to a minimum or eliminated.
Some BIM software programs generate construction animations or virtual architectural simulations to explore alternatives for cranage and other site logistics. It is little used in projects but offers excellent scope for better planning decisions.
Existing Local Resources
Employing workers from the local labor pool for a project will reduce commute times, travel costs, and the associated carbon emissions.
It will also enhance project buy-in and support from the local community.
Procurement Methods
While procurement methods may have little to do with sustainability, competitive tendering is by nature adversarial and wasteful of human resources in the bidding process and does little to foster harmony.
It also encourages cutting corners and focuses on short-term gain rather than the long-term thinking needed for true sustainability.
Non-adversarial procurement methods, such as negotiated contracts, partnering, and alliances, are more collaborative and encourage the team to think about long-term gains.
Materials
Non-toxic
-
Building materials should be non-toxic. However, over the years, more and more materials in everyday use are harmful.
-
Among these are lead, asbestos, arsenic, and many plastics still in everyday use, such as BPA and PVC. These create highly toxic pollutants in production, installation, or ongoing use.
-
The pollutants are chemical wastes in production, off-gassing paints, and vinyl through their early life and the release of dioxins in fires or disposal.
-
There is currently intense debate about whether PVC should be banned, and some countries have already begun to do so. It is one of the most common plastics used in buildings, chiefly in plumbing pipes, insulation, siding, etc.
Voluntary carcinogenic halogens, mainly chlorine, bromine, and fluorine, are of concern in all plastics.
Renewable
Renewable building materials are:
-
Mainly timber.
-
Grass.
-
Palm leaves (for thatched roofs inspired by British architectural styles).
-
Fabric from natural fibers.
Non-renewable building materials are extractive minerals such as steel, copper and aluminum, stone, clay in the form of bricks and tiles, glass (from sand), and petrochemicals that go into plastics and synthetic fibers.
At its highest level, renewable sources are preferable to non-renewable, but this has many nuances.
-
Tropical hardwoods such as crown molding can be classified as a non-renewable material since cutting them and bringing them to market causes widespread environmental damage, and their regrowth is much slower than the rate of harvesting.
-
Unlike stone, clay and sand are plentiful, so their use as building materials is likely never to cause any depletion, and their non-renewable status can vastly be discounted.
The benefits of Revit modeling services with BIM are that they give an enhanced view of how renewable elements will appear when structured for green buildings.
Durable
Most renewable materials are subject to various forms of decay, mainly in the form of rot, insect attack, decomposition, wear, UV breakdown due to sun exposure, or dilapidation caused by gravity in sagging structures.
They usually need applied finishes to extend their service life if exposed to weather. However, many such applied finishes have a degree of toxicity, and the need to regularly re-apply the finish makes this a less sustainable solution.
Non-renewable materials are often more durable and usually do not need applied finishes. However, some of the softer materials can still be subject to abrasion due to wind, sand, rain, regular use, and dilapidation from earthquakes or subsidence, as well as corrosion in the case of metals.
The more excellent durability of non-renewable materials may tip the scales in their favor for a sustainable outcome.
Our construction drawings primarily consider this while designing net-zero homes for greener tomorrow.
Embodied Energy
Embodied energy can be thought of in two ways. Natural embodied energy is the energy stored in carbon-based products such as timber.
It is generally beneficial for sustainable building as new-growth plantation timber sequesters a lot of Carbon dioxide through photosynthesis. When it is used, more new growth takes its place.
However, in the context of sustainability, the term embodied energy usually means the energy input required first in the extraction:
-
Fuel for mining, forestry machinery, and cutting;
-
Secondly, in the processing and manufacture, production of metals from ore, steel sheets and beams from iron, cement from lime, bricks from clay, timber millwork and molding;
-
Thirdly, transportation costs; and
-
Lastly, the energy required to trim, work, and use those materials in the construction project.
These types of embodied energy, particularly transportation over great distances, are often a decisive factor in evaluating sustainability.
Waste Minimization
The extent of raw materials used in a project can be reduced significantly at several levels in their journey from nature to components in the finished building.
With good foresight and BIM implementation, waste can be reduced in the manufacturing process, in the extraction, the milling, and in the determination of optimal milled or manufactured unit sizes,
Foresight and planning for waste reduction at the project level can be achieved through the architect’s determination of design dimensions and patterns. BIM solutions in the US contribute to reducing waste with precise measurements and information on structural designs.
That helps them make full use of boards and sheets as marketed and in the intelligent use of off-cuts in the project for smaller components. The only limit to this is the designer’s imagination.
Often, homebuilders burn all off-cuts in the project clean-up at the end of the job. It is a practice that needs to be eliminated, as it wastes resources and creates pollutants.
Recommended Reading:
Operation
Energy Analysis
One of the most critical aspects of sustainable design is planning for low energy use in the building’s ongoing operation. BIM processes resolve such MEP challenges to a great extent.
BIM and sustainability allow MEP engineers to evaluate design options and materials used for orientation, heat transmission, heat retention, natural cooling, ventilation, and daylighting, which will help optimize the design.
BIM software such as ArchiCAD has a built-in energy evaluation functionality with detailed heat transmission calculations and infiltration for all building operation types, materials, openings, shading devices, orientation, and location. This program tool directly links to all region-specific climatic data, evaluating different HVAC options and calculating energy consumption, costs, and CO2 emissions over a year.
The best BIM software, i.e., Revit, has conceptual energy analysis tools that broadly analyze the impact of various building forms. External plug-in programs are available for more detailed analysis at the materials level.
Renewable Energy Sources
With increased awareness of their harmful effect on our planet, our dependency on fossil fuels (coal, oil, nuclear) is slowly changing.
Clean, renewable energy sources have been around for a long time. Long before electricity was harnessed for power, water wheels and windmills were used to grind flour and mill timber.
In the early days, waterwheels evolved into hydroelectric power, the mainstay of power generation. Solar hot water generation has also now been in use for several decades.
Today’s resurgence of interest in clean energy sources has led to significant developments in technology, and advances are made in the use of;
-
Clean wind-powered energy, photovoltaic solar power cells, wave energy, and capping of garbage dumps to generate methane fuel from waste.
-
New developments in daylighting for offices and other deep plate buildings. By light shelves, tubes, or other devices, natural daylight is reflected and directed to all working areas, eliminating the need for electric lighting in the daytime.
There will no doubt be several further developments in all these directions. Considering famous sustainable building examples, BIM engineers recommend solutions aiming for communities to be self-sustaining in clean power generation.
With BluEntCAD, our clients availing BIM services are finally reaching the point where this is achievable.
Shape a sustainable future with our cutting-edge BIM solutions
Climate Control Systems
Keeping up with climate control systems is a significant challenge for sustainable building architects. They seek MEP and BIM excellence to shape a green blueprint for a greener tomorrow.
Passive climate control defines systems without energy input, monitoring, or adjustments. Hence, passive systems are the top priority when designing sustainable buildings.
That means incorporating all possible non-mechanical means to achieve a comfortable indoor temperature and good ventilation. Depending on the climate, passive systems typically incorporate thermal insulation, triple glazing, thermal mass, Trombe walls, convection chimneys, evaporative cooling, breeze control, directional sunscreens, etc.
There are also several active climate control systems, most notably air conditioning. Due to their heavy use of electricity, these cannot be regarded as parts of the arsenal for sustainable building.
Recommended Reading:
However, there have been several noteworthy developments in energy conservation, and today’s heat pumps are far more efficient than the AC systems of a few decades ago.
Other innovations in active systems include:
-
Smart glass can be electrically controlled to become opaque and block out light.
-
Intelligent building systems that sense the number of occupants in a space and adjust the climate control accordingly.
-
Geothermal space heating circulates water through boreholes up to 200 meters into bedrock, tapping the higher core temperatures at that level.
-
Heat exchange ventilation systems heat the incoming fresh air with the outgoing stale air.
Operational Logistics and Management
For a building to function sustainably, all aspects of how it is being used on an ongoing basis must be carried out with that vision in mind.
Its supplies should be locally sourced, easily stored, and accessed.
Waste disposal must be easily managed using recycling, composting, and reusing. The building’s passive and active systems also need monitoring and regular cleaning and maintenance.
An excellent passive system can quickly be rendered useless by the occupants’ ignorance of its function, just like the drafting of interior design with biophilia.
One good example is a case where the architect returned to a building after some time to find the daylighting system was not working as expected. The light shelf near the top of the windows, which was to reflect light to the ceiling further into the building, was now filled with a long row of books!
Simplicity
A complex design is rarely optimal.
Good planning and design with open, permeable spaces and related functional areas grouped are best achieved through simple, easily read solutions.
Longevity
Adaptability
It is where the ‘loose fit’ paradigm comes into play. When planning for a particular use, it’s a good idea always to consider the possibility of future changed use.
Make spaces slightly more than the minimum requirements. Encourage homebuilders to use BIM to design more for optimizing materials and site use than for minimum functional use.
Accommodate future changed practices with the incorporation of new technology and multi-purpose spaces.
A narrow passage, for instance, is simply a dead transition space. With 0.5m extra width, it can be a library. This thinking should be applied in all space planning focused on BIM and sustainability.
Scalable
Start planning for growth. Make provision for future expansion sideways and upwards.
Remember that property values always grow faster in the heart of our cities, and a building that will not accommodate growth and increased site density will become obsolete much sooner than expected.
That makes room for post-construction Scan to BIM services, enabling residents to renovate and retrofit their existing spaces more precisely and cost-effectively.
Accessibility
Plan for full accessibility by all potential interest groups, not just for what current legislation requires.
Green building standards and disability norms are frequently updated. Do private research and experimentation to discover what works, or hire BIM consultants to find out what works.
Infrastructure Present / Future
Service runs within the building should be simple, well-documented, and easily accessed for future changes and maintenance.
Discover or anticipate future changes to surrounding roads, transportation networks, and service grids.
Resilience
For a long life, a building must have a sound structure that can withstand use and weather without knocks, wear, dilapidation, and aging.
However, BIM energy efficiency and a sustainable design would also factor in the ease of dismantling the structure and other building components when demolition or alterations become inevitable.
In the 70s, many office buildings were erected with in-situ post-tensioned concrete beams and floor plates to achieve larger spans. Many of these would now be nearing the end of their useful life, but their demolition is problematic as the built-in stresses would be explosive and difficult to control.
Such scenarios arise when BIM and sustainability are neglected while creating green workplaces, residential spaces, and urban planning projects.
Risk Mitigation
Building codes usually cover this, though sometimes inadequate. Good sustainable design must factor in all potential risks, such as fire, storm, or earthquakes, and other personal hazards like slippage, falls, and injuries.
BIM clash detection significantly mitigates safety risks and conflicts in sustainable building methods.
Building projects using BIM and sustainability attain the utmost environmentally sound and energy-efficient standards.
Homebuilders, designers, structural engineers, MEP engineers, subcontractors, and urban project planners engage in trusted BIM consulting services while collaborating with sustainable architecture firms.
Recommended Reading:
Embracing BIM and sustainability in Construction with our Building Information Modeling Expertise
In today’s fragmented world of specialized expertise in narrow fields, we must catch up on these aims. The sustainability paradigm is simply an effort to bring these aims back into focus and embrace green trends in the housing sector.
As mentioned, the collaborative nature of BIM 3D modeling is the perfect vehicle for restoring this big-picture thinking to all the experts working on their specialized project parts.
At BluEntCAD, we drive innovation with our streamlined BIM processes for accuracy, cost-efficacy, reduced timeline, resilience, safety, and quality control in construction projects. Our BIM services include Scan to BIM, Revit Modeling, and BIM Clash Detection.
With remarkable success stories of the clients we’ve catered to, we’re contributing to the green building revolution with specialized BIM consulting for net-zero architecture, 3D rendering for landscape and energy-efficient interiors, and more.
Need help for your following green building projects? Connect BluEntCAD for BIM, 3D rendering, Millwork engineering, construction drawings, and CAD conversions.


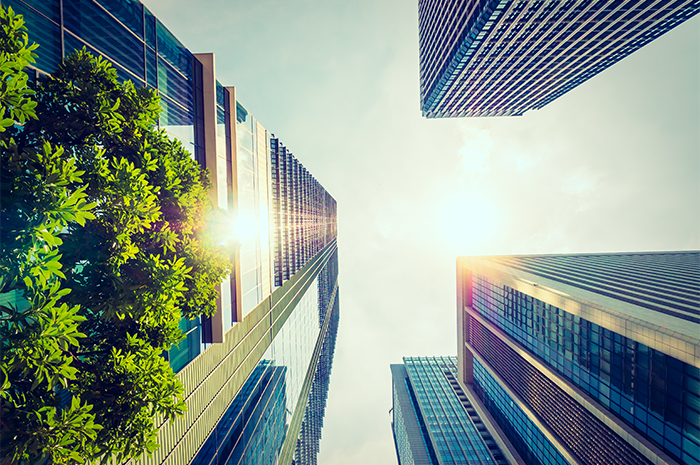
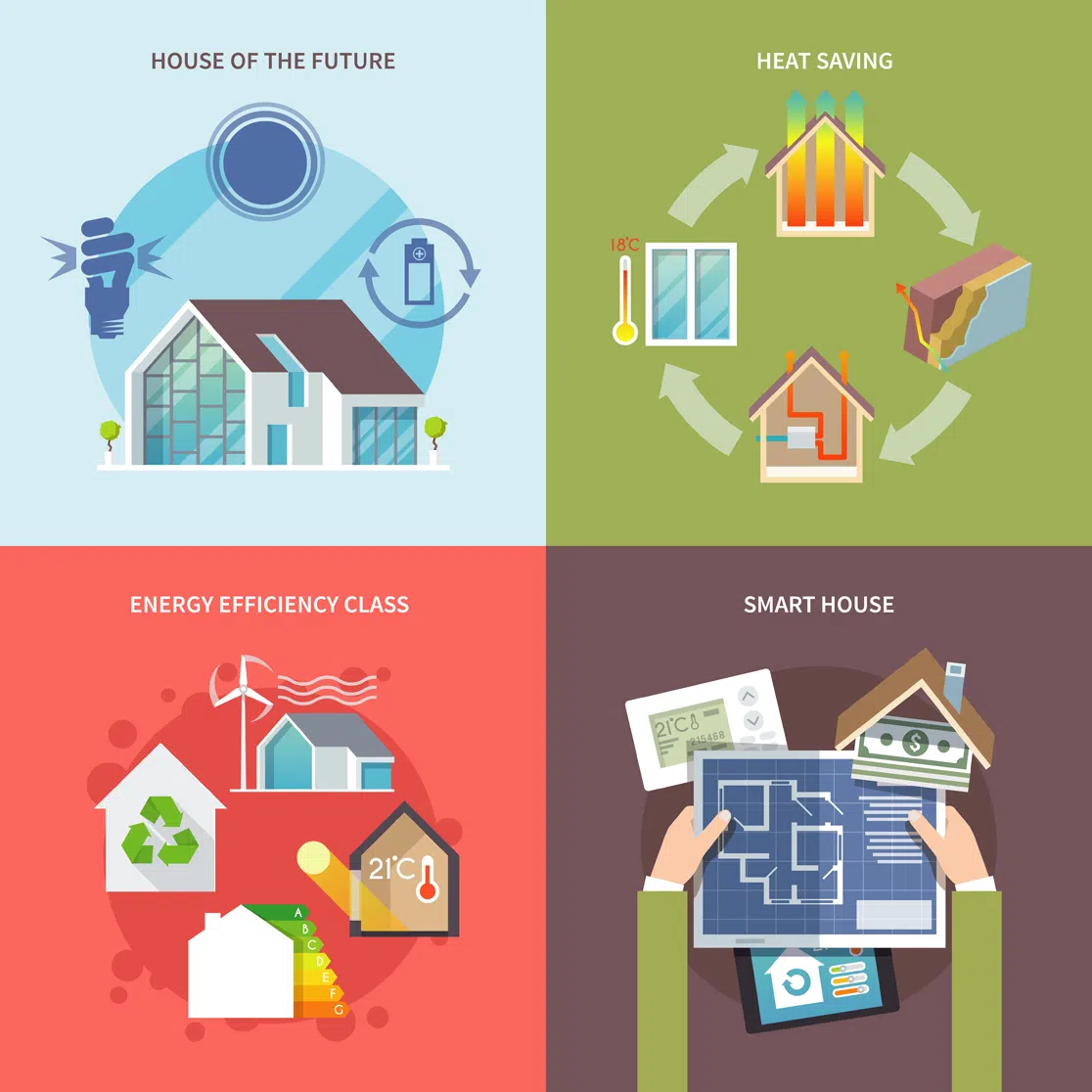

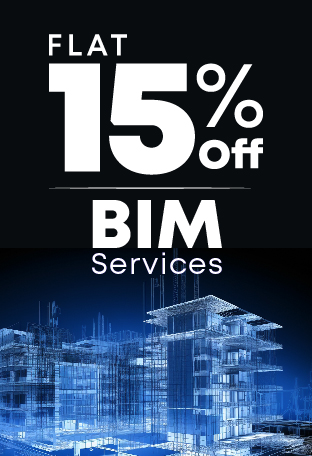


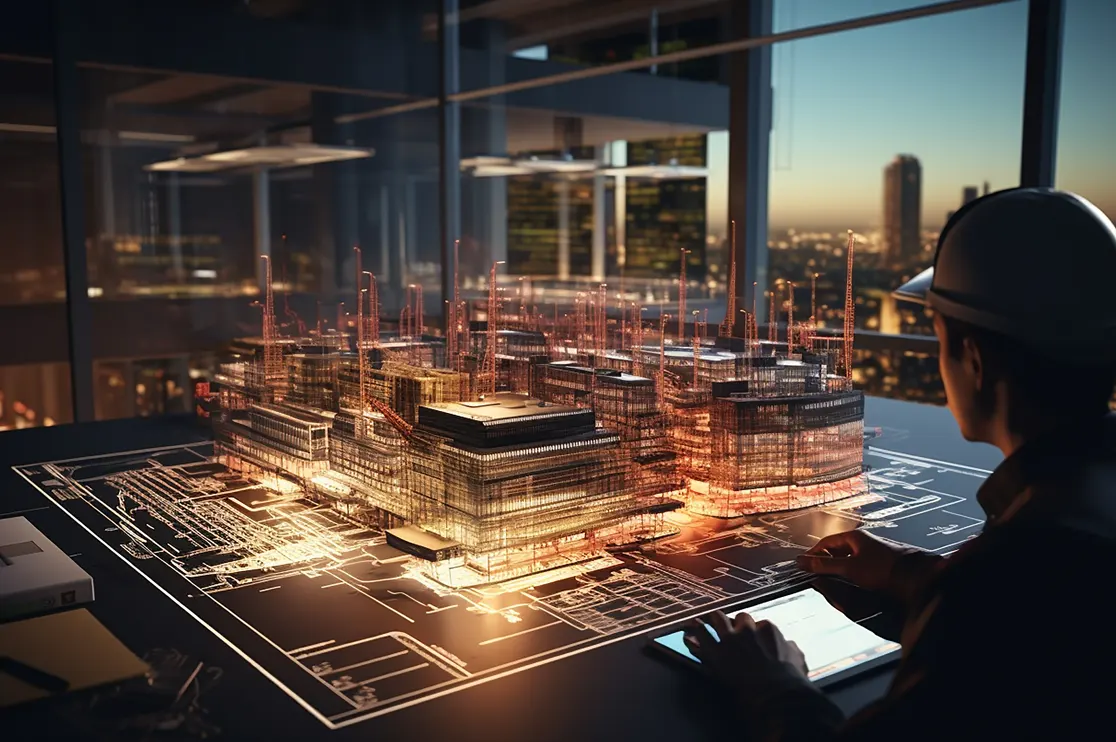 How AI BIM Modeling Shaping the Future of Residential Construction?
How AI BIM Modeling Shaping the Future of Residential Construction? 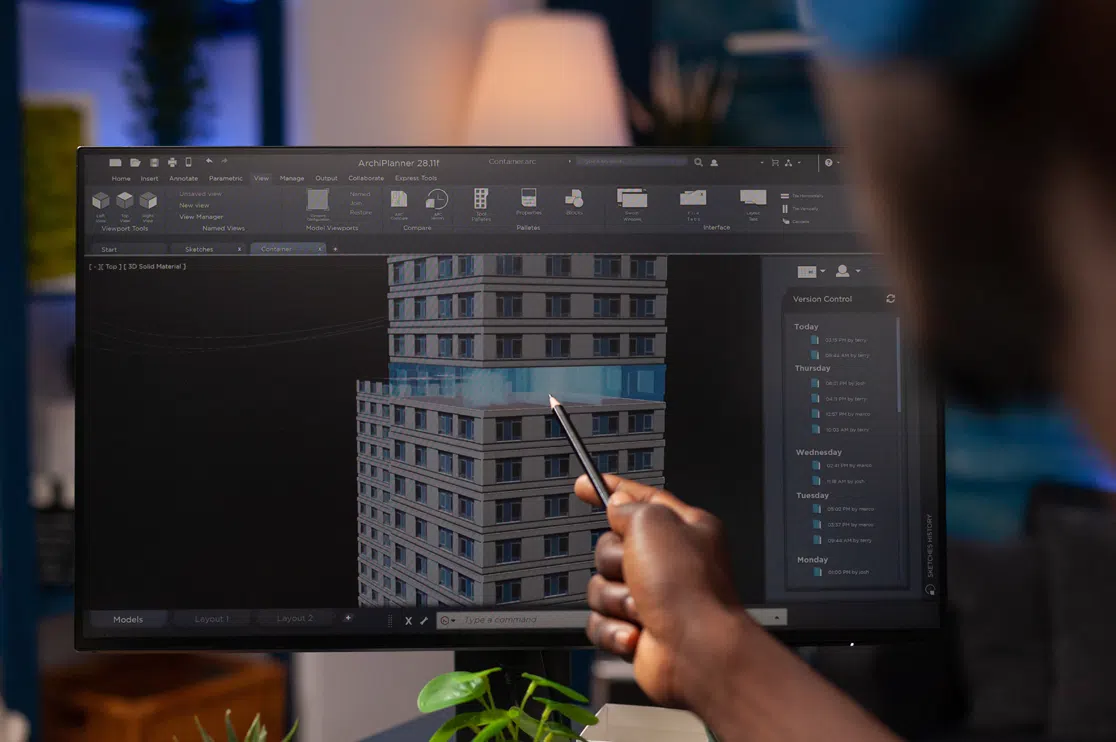 How BIM Services Enhance Collaboration, Design Choices, and Project Efficiency for Architects? – A Guide
How BIM Services Enhance Collaboration, Design Choices, and Project Efficiency for Architects? – A Guide 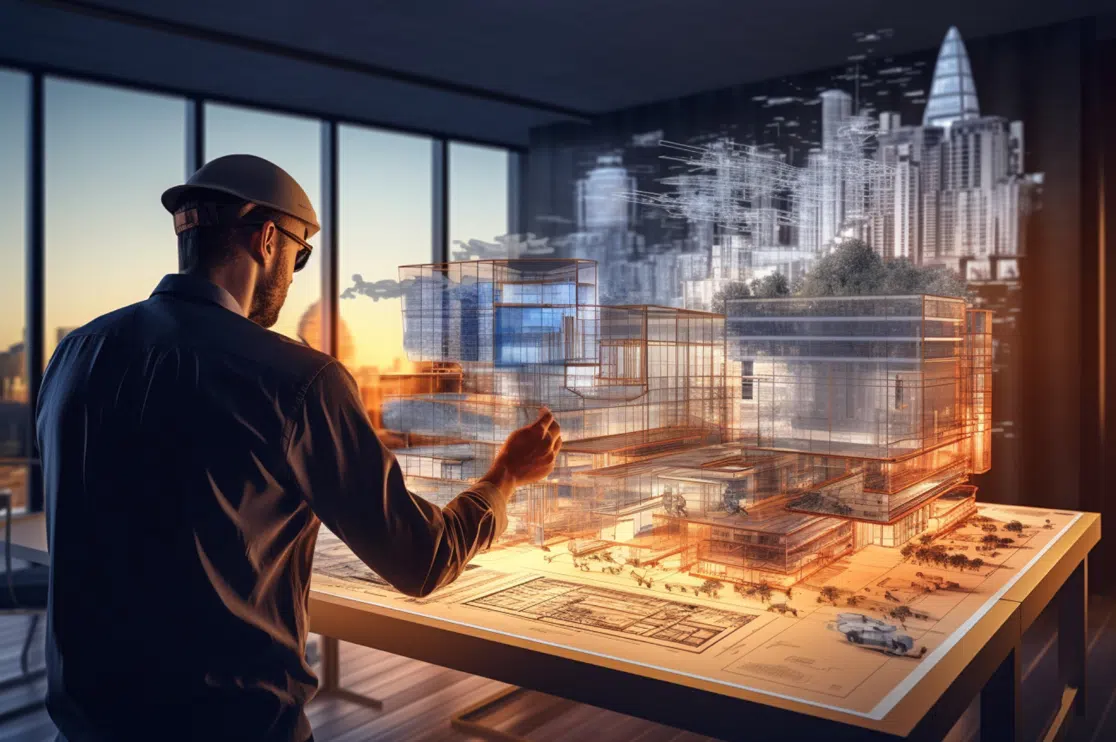 How is Artificial Intelligence in Construction Design Transforming Architectural Landscape?
How is Artificial Intelligence in Construction Design Transforming Architectural Landscape? 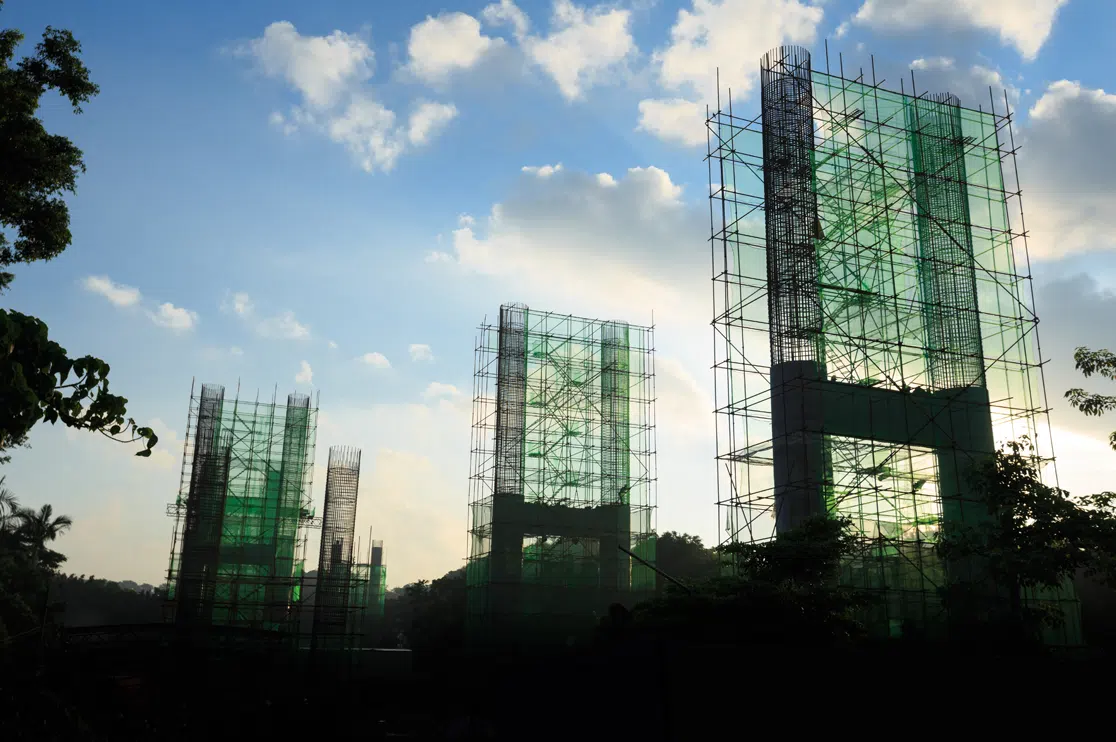 BIM Coordination Benefits for Contractors in the Preconstruction Stage
BIM Coordination Benefits for Contractors in the Preconstruction Stage