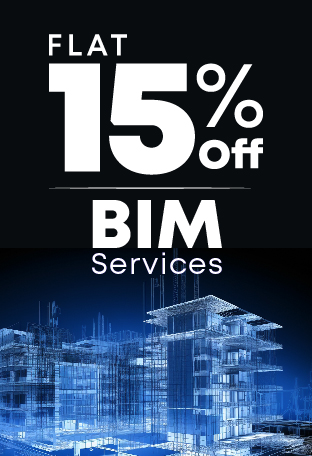While navigating from CAD to Building Information Modeling (BIM) concepts, AEC leaders can’t resist that old ‘Elephant story’ to understand how BIM will transform in the coming years.
From design-build contractors to structural engineers, architects, MEP engineers, homebuilders, renovators, and stakeholders, the significance of BIM modeling differs for every profession.
Some may relate BIM to a set of technologies, while many interpret it as a process in building design and construction projects. Like forest elephants who use trunks to visualize their surroundings, AEC professionals have their viewpoints to define BIM.
As the adoption of BIM services– Scan to BIM, Revit Modeling, and Clash Detection has been in practice for years, they need to consider that ‘elephant problem.’ Let’s talk about it in our blog.
Recommended Reading:
Future with BIM Modeling: The Elephant Story
There is an old story about six blind men who wanted to know what an elephant was like. But each man could only feel a specific part of the elephant.
The blind man who touched its leg said the elephant was like a pillar; the one who grabbed the tail said the elephant was thin as a rope; another blind man touched the trunk and declared that the elephant was like a branch; the one who felt the ear compared the elephant to a hand fan; the one who felt the belly said that the elephant was a wall; and the one who was holding the tusk said the elephant was like a solid pipe.
Professionals from the architectural, structural, and MEP industries continually seeking methods to improve coordination and prevent clashes in the construction process will understand the analogy this little story is trying to make.
As we work harder to deliver projects within tight budgets and accelerated schedules, limited or conflicting information can create further barriers in an already complicated process.
Recommended Reading:
However, there may be a solution if we apply Building Information Modeling services in the construction.
BIM modeling facilitates many economic, environmental, and societal benefits for all stakeholders, including homebuilders, architects, and structural and MEP engineers.
Design, build, and excel with construction modeling and value-engineered BIM Services!
Building Modeling Management for Dynamic 3D Building Designs in Digital Formats
BIM 3D Modeling uses Revit and ArchiCAD to prepare accurate project estimates with a detailed cost analysis process to:
- Manage tenders,
- Administer the contract administration,
- Conduct field inspections and
- Closely track the construction process,
To determine whether it is on schedule and adheres to budgets. It involves certified BIM consultants to enable better efficiencies and avoid duplication, errors, and delays in the construction workflow.
Research conducted by BluEntCAD‘s Architectural Evangelist indicates that various aspects of BIM Modeling are being explored and developed to make BIM and infrastructure an integral part of building technology.
Want to Optimize your BIM Workflow?
Draft Precision in 3D Revit Modeling and MEP Drafting Solutions.
The global AEC industries choose Building Information Modeling Software for its compatibility and interoperability. It has been reported that BIM plays a crucial role in delivering projects, saving time, and cost efficiency.
Recommended Reading:
The principal of Daniel Lindahl Architecture in the Architectural Evangelist writes, “There is a degree of frustration among some Architecture Engineering and Construction (AEC) professionals with the slow adoption of BIM technology by others in the industry.
While the reasons for this inertia are varied, they are easy to identify (additional software and hardware costs, retraining, loss of time for work in progress); those who have taken the plunge are aware of the benefits, particularly in terms of improved efficiency and the increased base of embedded information.”
Recommended Reading:
Ending Notes
At BluEntCAD, our 3D BIM modelers follow a holistic building information modeling management approach. We’ve been developing strategies and plans to support a BIM-enabled environment so that communication bottlenecks do not restrict the project participants in the building process.
Our specialized BIM services include end-to-end solutions for Scan to BIM, Revit Modeling, and BIM clash detection.
Our goal is to increase accuracy in the exchange of information through 3D Revit drafting services and CAD software solutions. It is crucial in the building process as the information travels through various hands to be compiled in one database.
We want to prevent data loss. We plan to save time and costs efficiently. That is why we focus on BIM modeling solutions that are rich in knowledge and content and add to usability and experience.
Successful BIM implementation can save you a fortune in construction. Let’s connect for value-engineered BIM Solutions.







 How AI BIM Modeling Shaping the Future of Residential Construction?
How AI BIM Modeling Shaping the Future of Residential Construction?  How BIM Services Enhance Collaboration, Design Choices, and Project Efficiency for Architects? – A Guide
How BIM Services Enhance Collaboration, Design Choices, and Project Efficiency for Architects? – A Guide  How is Artificial Intelligence in Construction Design Transforming Architectural Landscape?
How is Artificial Intelligence in Construction Design Transforming Architectural Landscape?  BIM Coordination Benefits for Contractors in the Preconstruction Stage
BIM Coordination Benefits for Contractors in the Preconstruction Stage