This blog has been updated on – September 11, 2024
Fabrication drawings are one of the most important parts of the construction process, as they define elements and minimize damage. It paves the way for a detailed understanding of the building design and bridges the gap between design and construction.
In this blog, we will learn the different types of fabrication drawings and how they can help streamline processes in your next construction project.
Table of Contents:
What are Fabrication Drawings?
Fabrication shop drawings are detailed drawings in the steel industry that a fabricator, manufacturer, or contractor makes.
-
These drawings represent fabrication standards, elevations, and sections with welding data and dimensions.
-
All functional information of the building is present in these drawings as construction documents.
-
The documentation for staircase fabrication drawings would have the list of material parts, the bill of these materials, and different methods that will be used to work on the fabrication.
-
The relevant codes and standards are used to ascertain the materials used for construction.
-
-
The fabrication drawings are highly accurately made drawings and help ensure no delays or damages during the structure’s construction.
-
It is an asset to the building construction as the software ensures no errors and promises better quality. The work is done only after the shop drawings for steel fabrication are ready.
-
Let’s give you a lot more clarity on the types of fabrication drawings and how each one impacts the quality of the building structure.
Types of Fabrication Drawings
Primarily, there are 3 types of fabrication drawings. Each steel fabrication shop drawing is instrumental in successfully completing the construction project. The types include:
-
Single part drawings
-
Assembly drawings
-
General arrangement drawings
-
Shop drawings
Single Part Drawings
Single-part drawings mostly attend to the intricately complex information of the fabrication work. These drawings use A4 sheet paper and contain the details for the used materials’ weight, cutting, and dimensions.
-
The document incorporates the part that needs fabrication by the welder. It specifies the material and surface finish.
-
To ensure good quality, the metal fabrication drawings shouldn’t include more details than necessary. It often comes with a list of very precise information.
-
Material Specification
-
Weld Location and Type
-
Angular Dimensions incorporating Tolerances
-
Linear Dimensions incorporating Tolerances
-
Flat patterns incorporating bend lines
-
Weight
-
Annotations
-
Views
-
Identifies
-
Tolerances
-
-
The details given should be enough to allow the component to be built without referring to different resources
-
It should incorporate tolerances wherever required and indicate the location and size of the different features.
-
The structural steel shop drawings also include details about the heat treatment necessary for different materials and the finishing details.
Assembly Drawings
These fabrication drawings provide every detail to the welder about assembling all the parts for a single assembly. The documentation uses a larger A3.
-
This includes the core and secondary parts that weld and bolts into the primary part.
-
Once the individual constituents are done, the welder must assemble all of them using the assembly drawings.
-
In these steel fabrication drawings, you will find the demonstration of a product or structure with its specific elements connected in their indicated working positions.
-
The different components are assembled at the utility sites. Fabrication drawings ensure that every part matches and fits with the other.
General Arrangement Drawings
The general arrangement (GA) drawings are the master plan drawings that showcase how effectively the various parts fit together.
-
It also incorporates several drawing angles. These drawings display the structure’s model created in BIM from the most fitting direction.
-
BIM workflow or Computer-Aided Design helps create these fabrication drawings and demonstrate what the structure looks like. It provides a superior view of the complex details and areas.
-
A few refer to the GA drawings as location drawings as they illustrate the locations of different components and assembled structures.
Shop drawings
Shop drawings are a type of fabrication drawings that provides enhanced detailing with increased precision due to the advancement of CAD software and 3D modelling.
Why are Fabrication Shop Drawings Necessary for Your Next Project?
There are several advantages of fabrication shop drawings that help to keep things right at construction sites.
-
Your engineers and architects will have access to the same set of drawings, giving them an insight into the entire building structure.
-
Not only will they be on the same page, but it will also help them to compare the specifications through these drawings.
-
-
The detailed view and complete clarity of the required materials will help avoid any supply shortage during construction. This will help avoid delays and align the project with the timeline.
-
The rectifications and revisions are first done on the drawings, which aids in avoiding any major mishap thus minimizing errors or mistakes in the process.
-
All stakeholders on the project will have access to them, ensuring there is no miscommunication.
-
-
Shop drawings ensure compliance with industry standards and building codes, which is essential for project approval and certification.
Of course, the most critical benefit of these fabrication drawings is the high level of precision. All the measurements are taken way before the construction begins. This certifies extreme accuracy in execution and saves a lot of time and money.
Fabrication drawings are the core strengths of the construction process and can majorly affect your next construction project.
Fabrication drawings are essential to reduce the complexities and perplexities of the construction process.
The advantages of outsourcing superior quality fabrication shop drawings from a shop drawing company are boundless. It makes the entire building process way smoother and aids in saving resources by minimizing or eluding any alterations during the construction.
Does your next construction project require Fabrication drawings? We highly recommend hiring a great shop drawing services provider who can provide the most accurate and good quality shop drawings.
BluEntCAD offers superior quality drafting services and works closely with every stakeholder involved in the project. We ensure the fabrication drawings go through a rigorous review process. Our company has a team of experienced designers, architects, and drafters who can assist you in successfully delivering your next construction projects.
We let our detailed fabrication drawings and shop drawing service experts speak for themselves. To know more about our services at BluEntCAD or get a free consultation, connect with us!


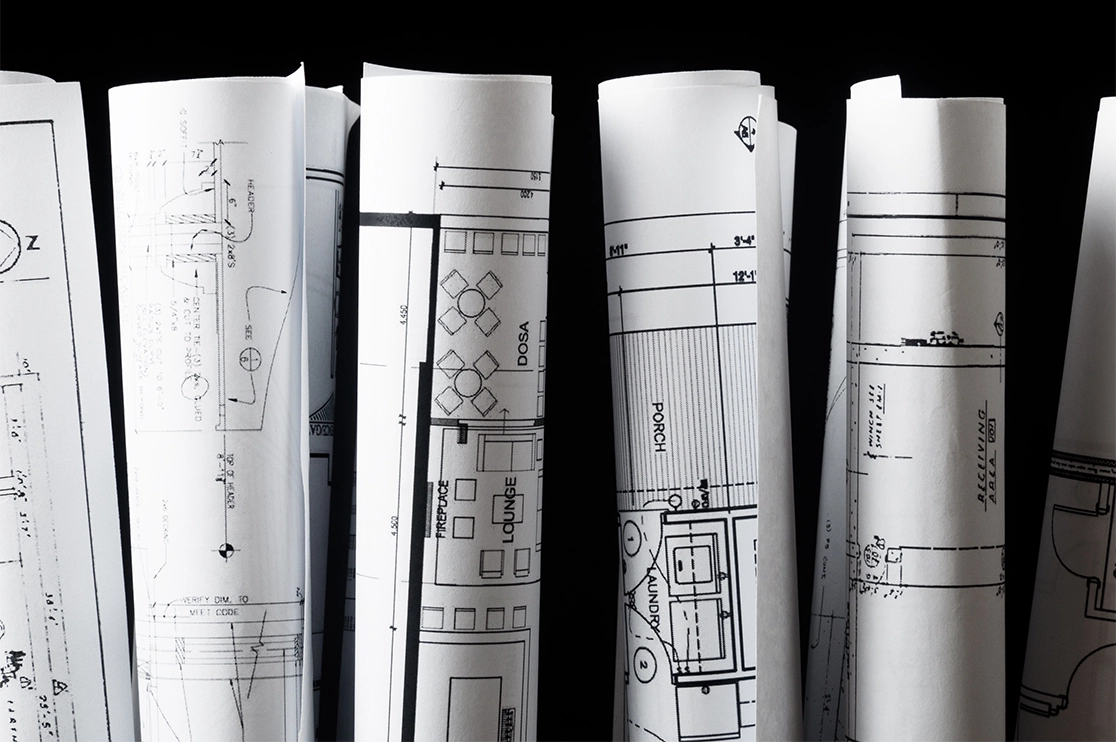




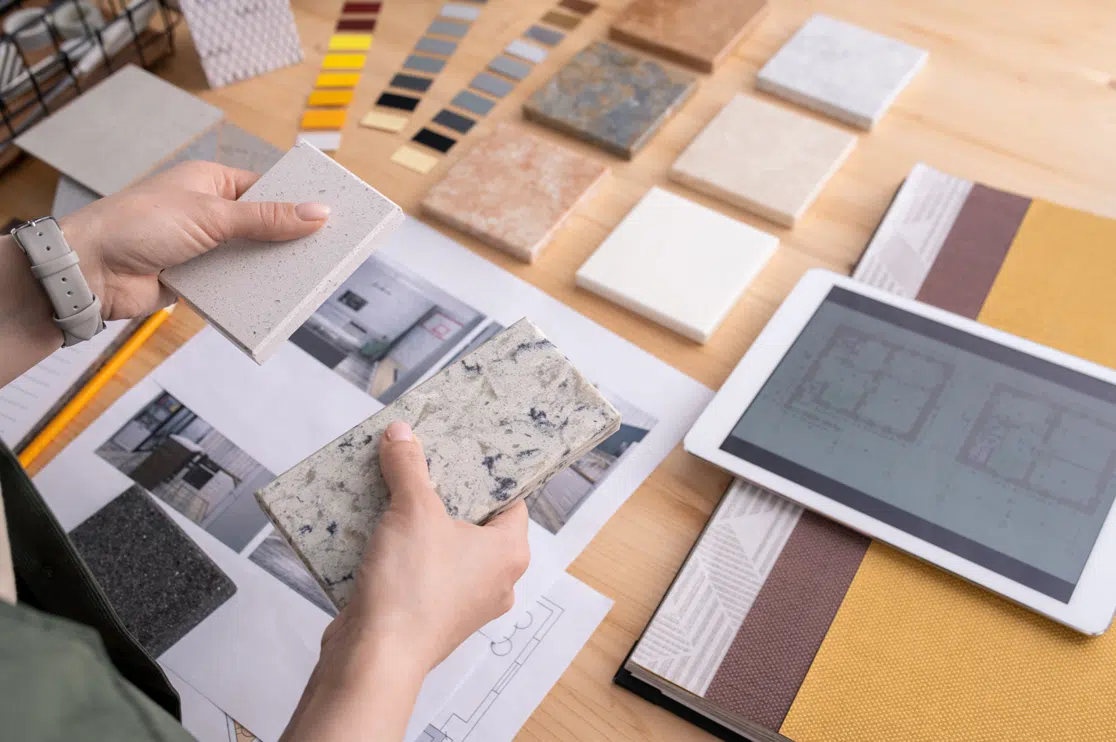 AutoCAD And RFMS: Find the Perfect Fit for Your Tile & Stone Shop Drawing Projects
AutoCAD And RFMS: Find the Perfect Fit for Your Tile & Stone Shop Drawing Projects 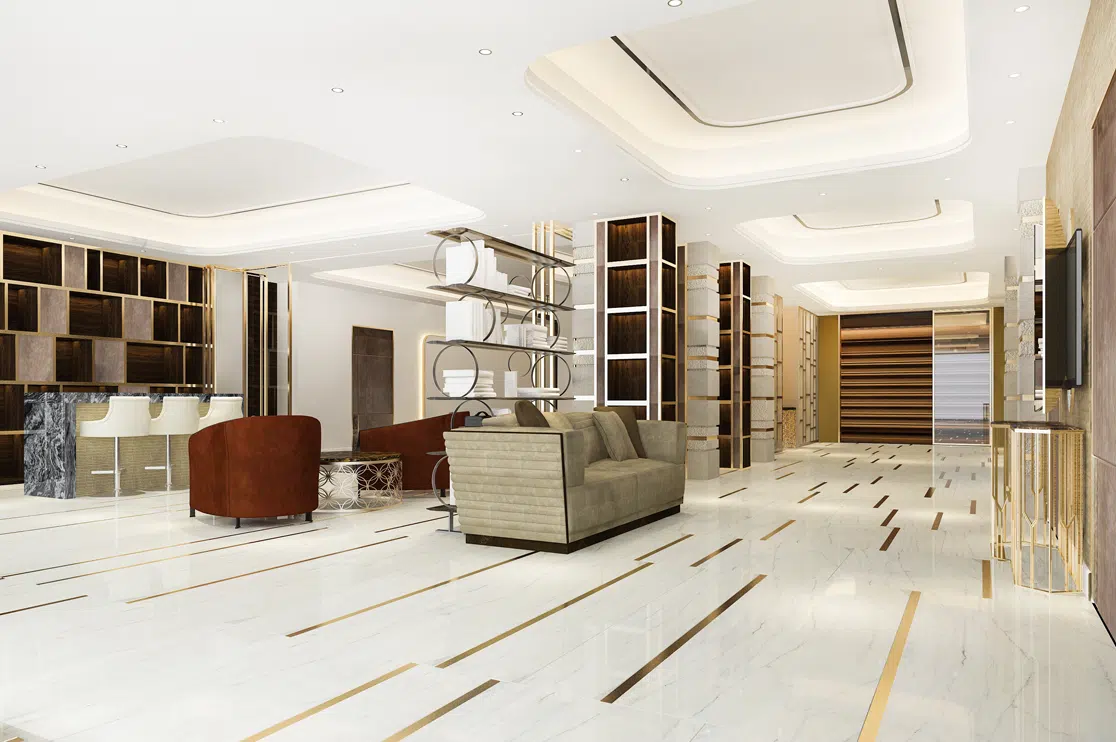 Exploring the Array of Tile & Stone Shop Drawing Services: Choose Your Right Solution
Exploring the Array of Tile & Stone Shop Drawing Services: Choose Your Right Solution 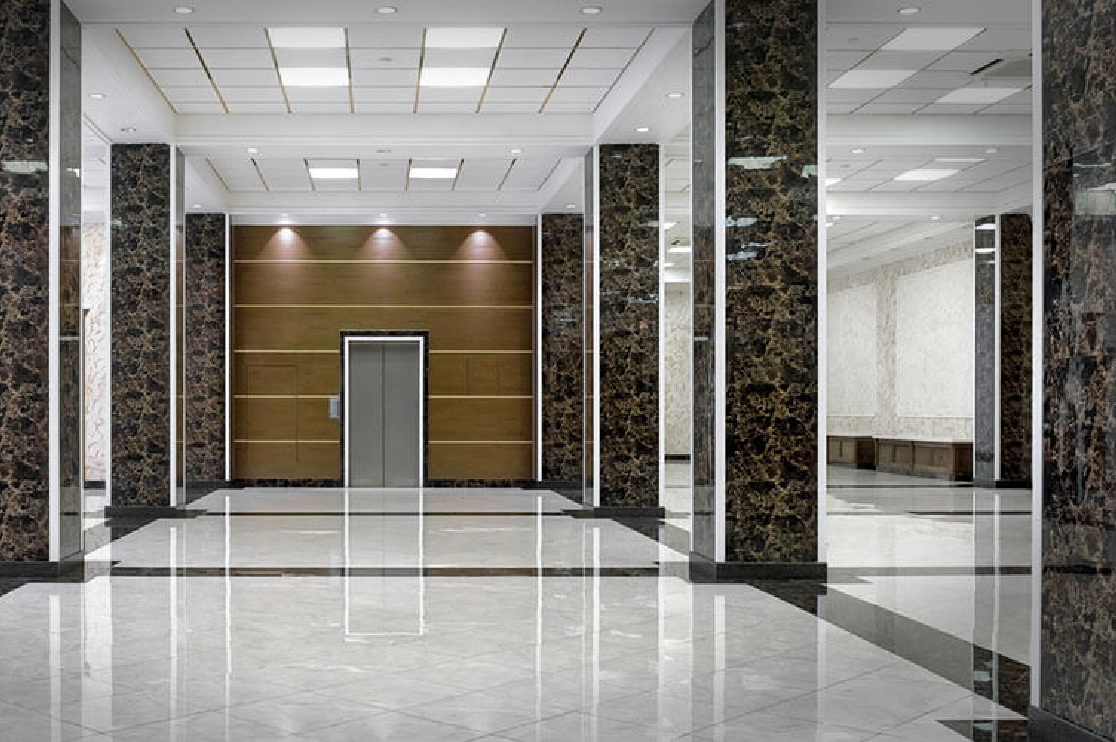 Mastering the Tile Shop Drawing Workflow: How Precision Prevents Costly Delays and Chaos
Mastering the Tile Shop Drawing Workflow: How Precision Prevents Costly Delays and Chaos 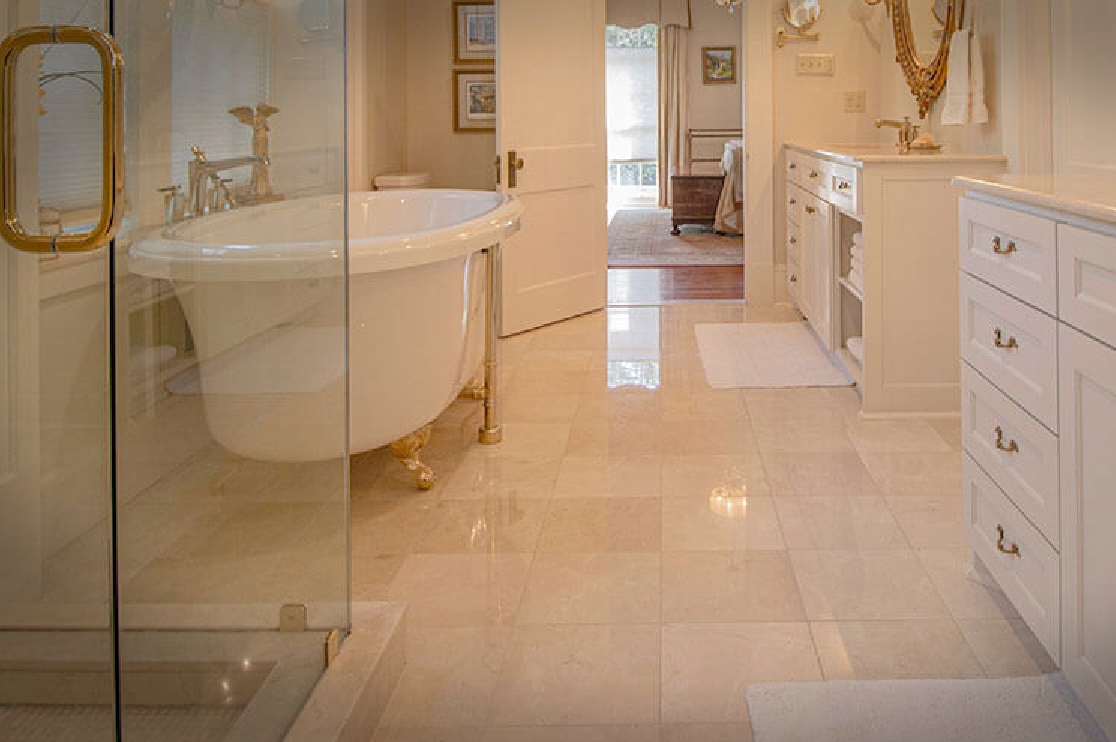 On Time, Everytime! Reasons to Choose BluEnt as Your Tile & Stone Shop Drawing Partner
On Time, Everytime! Reasons to Choose BluEnt as Your Tile & Stone Shop Drawing Partner