Construction and architecture procedures demand effective coordination between multiple project stakeholders. That is where the role of BIM clash detection comes in. It helps to detect contradictions or “clashes” in various models early in the project.
Every clash eliminated during the design phase translates to one less potential issue that would have caused project delays and higher costs.
Hence, most construction managers, project owners, chief building engineers, designers, and facility
managers use professional BIM and clash detection services. Let’s understand what clash detection in BIM means exactly and how AEC industries make the most of it.
Table of Contents:
- BIM and Clash Detection in Construction: An Overview
- What is BIM Clash Detection in Construction?
- What are the Types of Clashes you Can Prevent with BIM?
- How do you Avoid Clashes with BIM and Drafting?
- How are Clashes Resolved via BIM Modeling?
- Types of BIM Clash Detection Software
- Benefits of BIM Clash Detection Services in Construction
- Important Takeaways
BIM Clash Detection in Construction: An Overview
According to a report by Allied Market Research, the building information modeling (BIM) market was valued at 7.9 billion USD in 2022 and is projected to reach 34.2 billion USD by 2032, at a CAGR of 16%.
A rapid rise in urbanization, growing government initiatives, adoption of remote working, and recognition of the benefits of BIM as a digital paradigm shift have contributed to this.
Embracing BIM in the construction industry will help empower construction, architecture, and engineering firms to be future-ready.
As companies’ needs change, BIM solutions in the US, UK, Canada, Netherlands, and other prominent countries will help them adjust their requirements and remain updated.
A big part of this will be BIM clash detection.
Recommended Reading:
What is BIM Clash Detection in Construction?
Let’s start with the definition of a clash in the construction process.
A clash occurs when components of a built asset are not coordinated spatially. The BIM technology for construction makes these clashes easier to spot during the design stage.
Clash detection is a critical part of the BIM process. In BIM, several models are eventually integrated into one master model. Hence, BIM clash detection becomes necessary in construction.
In the past, clash detection took place at the construction site itself. Building architects supervise the construction process on site. For instance, when a clash, such as a beam getting in the way of an air conditioning unit, occurs, it must be resolved immediately. And eventually, that leads to delays and higher costs.
On the other hand, enforcing the BIM approach for effective transition with the help of a professional BIM and drafting company, i.e., BluEntCAD, saves both time and money. With BIM modeling, we assure our clients that clash detection happens during the design stage.
3D Modeling helps to streamline the BIM process and Mechanical, Electrical, and Plumbing (MEP). The traditional design process involved overlapping designs made on tracing papers. Conversely, the BIM process is computerized and evaluates many models simultaneously.
Transform your 2D Architectural Drawings into Custom 3D Designs for BIM Benefits.
What are the Types of Clashes you can Prevent with BIM?
There are different types of clashes in BIM. Let’s take a look at them.
Hard Clash
A hard clash refers to two components or objects crossing or being in the same place on the model.
For example, pipework goes through a steel pillar, and plumbing is in the same space as air ducts. In similar scenarios, project stakeholders and builders use 4D and 5D BIM in construction from skilled clash detection BIM engineers.
Soft Clash
A soft clash occurs from indirect interference rather than a direct clash of two components. It happens when an element is not given the required spatial or geometric tolerance.
Soft clashes can cause safety and maintenance issues, such as a short-circuit hazard caused by a plumbing line being too close to a live wire.
Soft clash detection using BIM for homebuilders remains a priority to eliminate minor yet too complex conflicts in the construction process.
Workflow Clash
A workflow clash (also called a 4D clash) mainly involves scheduling conflicts, such as equipment delivery clashes and timeline clashes.
Workflow clashes decrease efficiency and cause process freezes with 4D BIM modeling.
Recommended Reading:
How do you Avoid Clashes with BIM and Drafting?
At BluEntCAD, our certified BIM engineers and drafters follow these approaches for quality clash detection services, Revit modeling, and Scan to BIM:
- Documenting standard procedures in a BIM execution plan (BEP)
- Setting coordination procedures in the Employer’s information requirements (EIR) as part of contract documentation
- Assess design decisions and clashes and attempt to resolve them internally. A design lead can review separate models if this cannot be done.
Go Clash-Free to Reduce Cost & Risks!
Streamline your construction process with BIM engineering and 3D Modeling.
How are Clashes Resolved via BIM Modeling?
Running a clash detection report or scan will often identify several duplicates of the same clash.
For example, if five beams clash with a single pipework run, this will show as five clashes. Resolving just one issue (the pipework’s placement) will solve all five clashes.
As with any automated process, such scans should not be relied on in themselves and should only form a part of the broader BIM coordination and architectural drafting process.
Types of BIM Clash Detection Software
Because clash detection is so crucial in BIM, clash detection software usually works as BIM software, and vice versa. For example, the best BIM software offers Mechanical, Electrical, and Plumbing (MEP) clash detection capabilities.
There are two primary types of BIM software for professional clash detection services.
BIM Design Software
It is a proprietary clash detection software that detects irregularities only within its models.
An example would be Revit, which has various capabilities and offers clash detection for its models.
BIM Integration Tools
Some BIM integration technology and tools can detect clashes between various non-proprietary software.
The limitations of these tools are mostly linked to the typical challenges of BIM implementation across different software. Furthermore, if any alterations are required, they need to be made in the software in which the model was created to detect the clash.
Recommended Reading:
Benefits of BIM Clash Detection Services in Construction
The significant advantages we ensure with our clash detection offerings in BIM are:
Precise Engineering Design Documentation
BIM construction management has made it simpler for project stakeholders and planners to create precise plans.
A change made to a single element will auto-reflect in all the views.
Reduced Iterations
Since clashes are detected at the earliest, fewer changes occur during construction.
Improved Coordination and Collaboration
The digitized nature of BIM and infrastructure for clash detection makes it easier for groups to team up. Markup and auditing abilities make the development cycle more efficient.
Since BIM engineering enables Modeling in advance, elements fit together despite being manufactured offsite.
Panoramic Project Understanding
Clash detection involving competent BIM and structural engineers allows for greater transparency and stakeholder collaboration.
Otherwise, with hundreds of unrelated documents, it becomes exceedingly difficult for the team to visualize the project successfully.
Reduce Safety Risks
Clash detection software such as ArchiCAD, Navisworks, AutoCAD, and Revit, the latest BIM innovation, helps reduce worker injury and mishaps in the finished structure.
Cut Time and Costs
Save on material costs, inefficiency costs, safety costs, and more thanks to early detection of clashes.
Our exclusive case studies for BIM services narrate how our Revit and Navisworks clash detection services shaped landmark architectures and renovations.
Recommended Reading:
Important Takeaways
Clash detection and BIM coordination are now essential aspects of the design process and 3D Modeling in construction. It helps with effective scrutiny and identification throughout your project model.
Whether for ongoing or completed work, it reduces the chance of human errors.
BIM technology has revolutionized the construction industry by allowing everyone to visualize and analyze models and eliminate clashes in advance.
If you require BIM modeling services, BluEntCAD is just a click away. We’ll keep the expensive delays and errors at bay with our professional BIM services, including clash detection, Revit modeling, and Scan to BIM.
Our clientele includes architectural companies, homebuilders, general contractors, MEP engineers, civil engineers, structural engineers, and HVAC subcontractors. We use the most updated methodologies, software, and tools, including ArchiCAD, Vectorworks, and Revit families for 3D models for post-construction or renovation projects.
Browse our portfolio to see how we’ve helped companies like yours.
Ready to streamline your project with BIM services? Contact us for BIM outsourcing services!


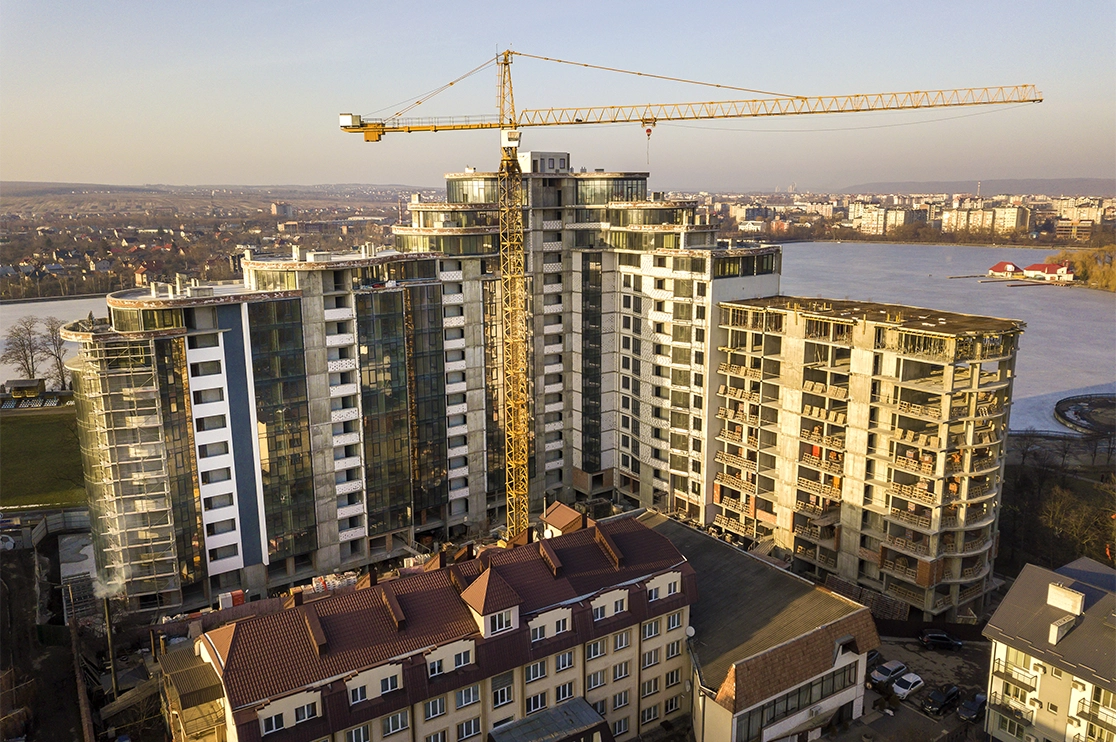
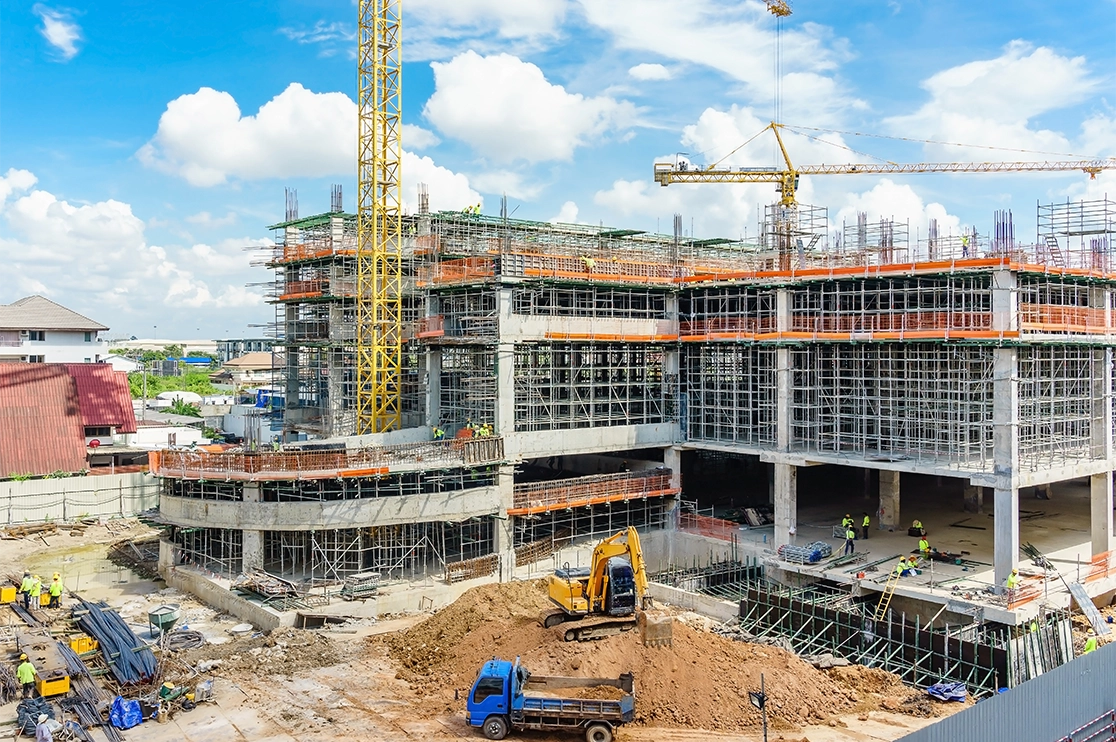
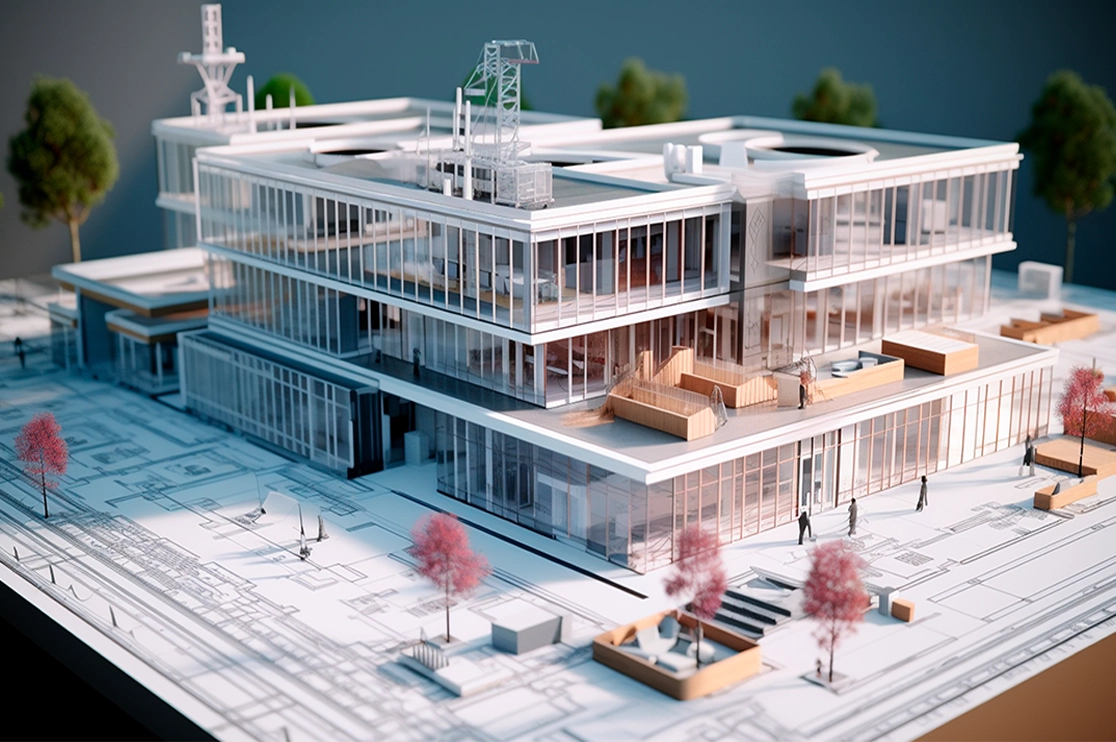
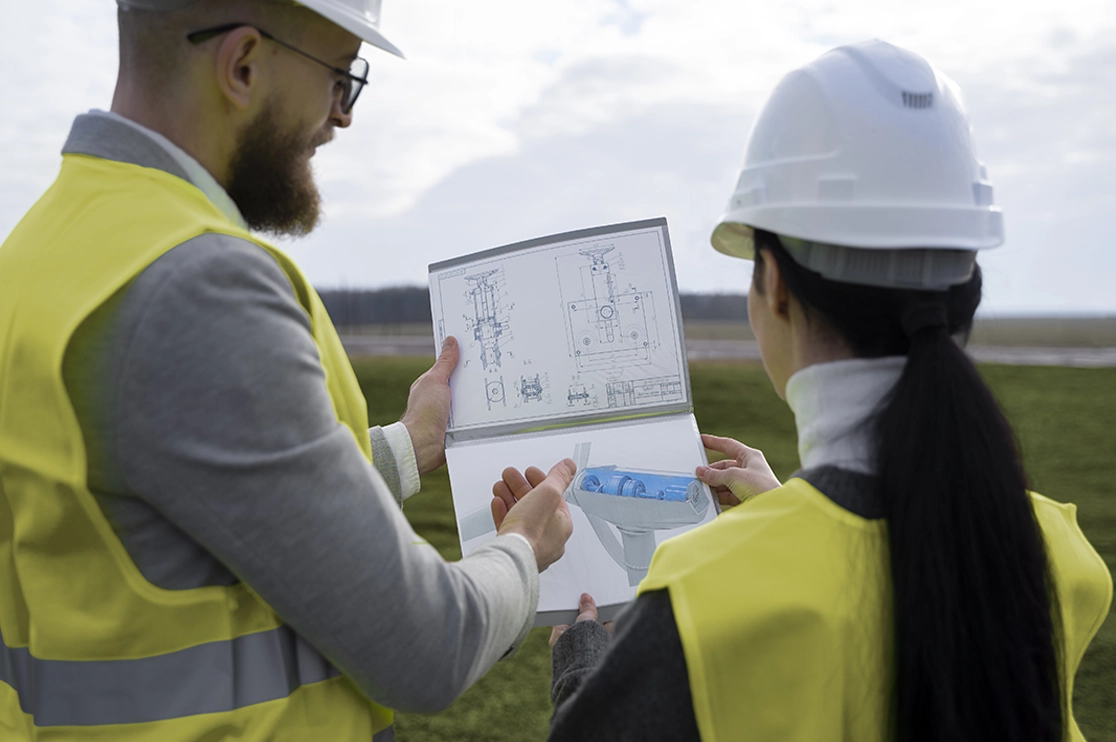

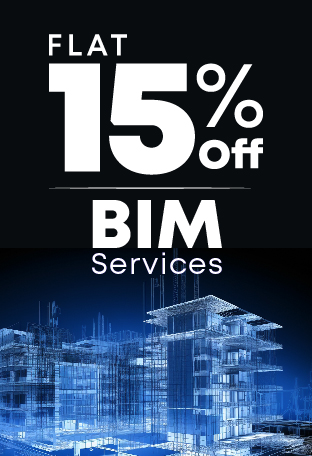


 How AI BIM Modeling Shaping the Future of Residential Construction?
How AI BIM Modeling Shaping the Future of Residential Construction? 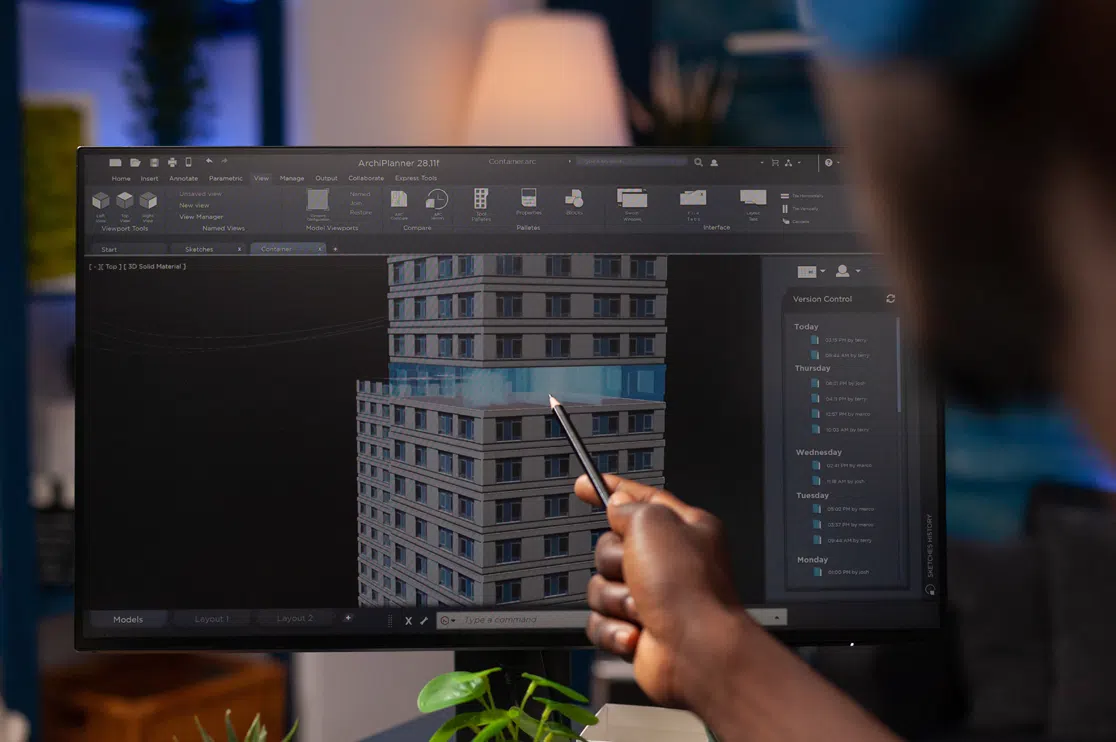 How BIM Services Enhance Collaboration, Design Choices, and Project Efficiency for Architects? – A Guide
How BIM Services Enhance Collaboration, Design Choices, and Project Efficiency for Architects? – A Guide 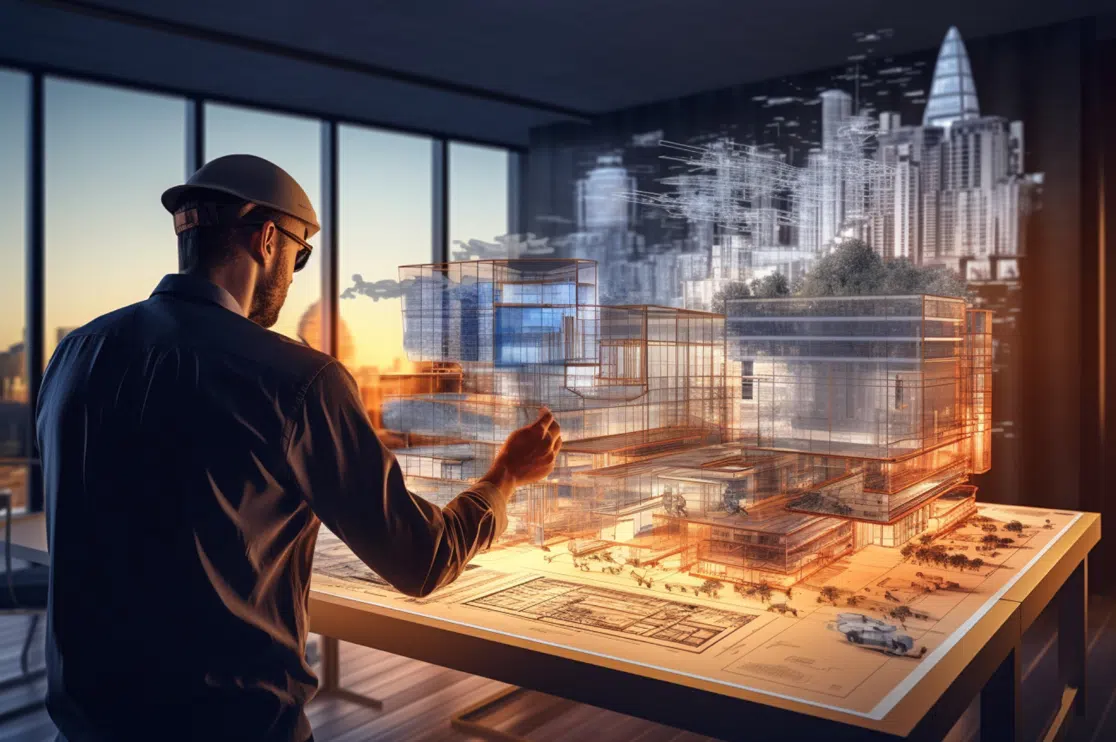 How is Artificial Intelligence in Construction Design Transforming Architectural Landscape?
How is Artificial Intelligence in Construction Design Transforming Architectural Landscape? 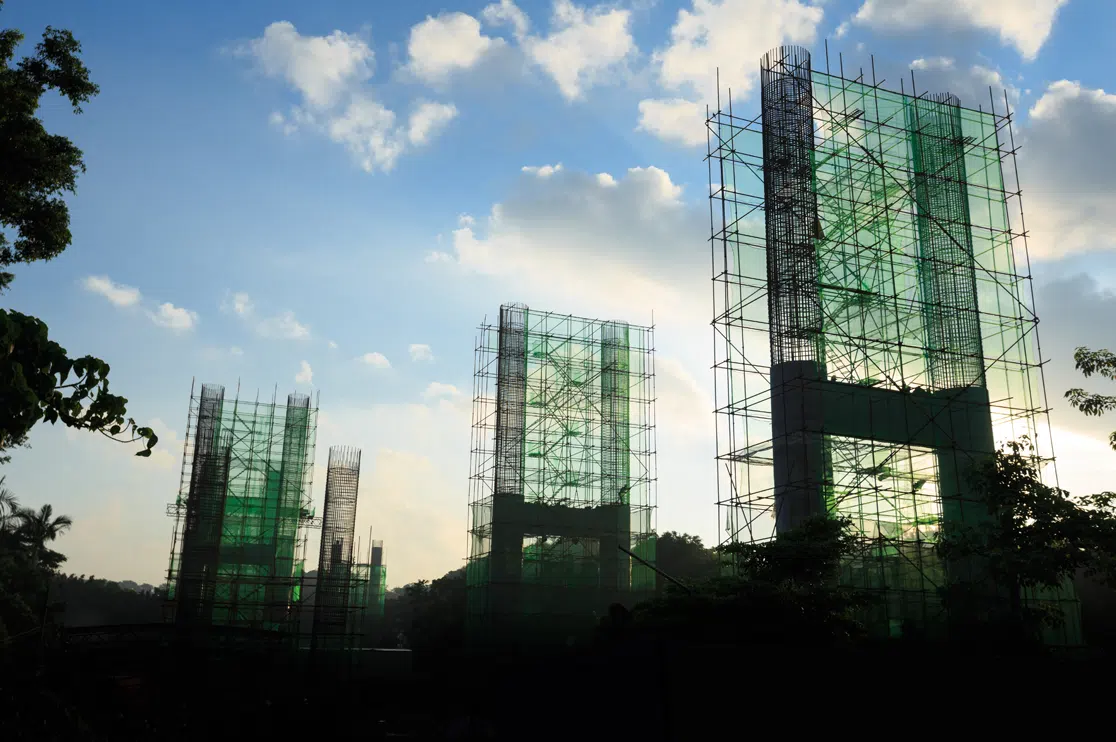 BIM Coordination Benefits for Contractors in the Preconstruction Stage
BIM Coordination Benefits for Contractors in the Preconstruction Stage