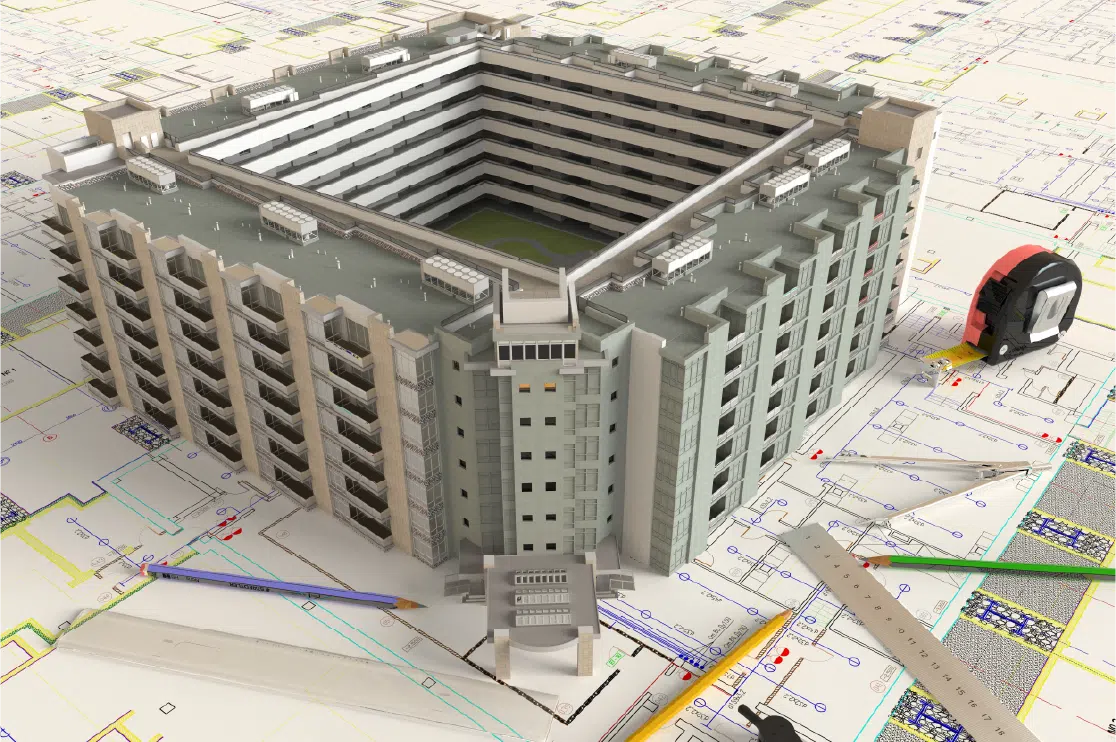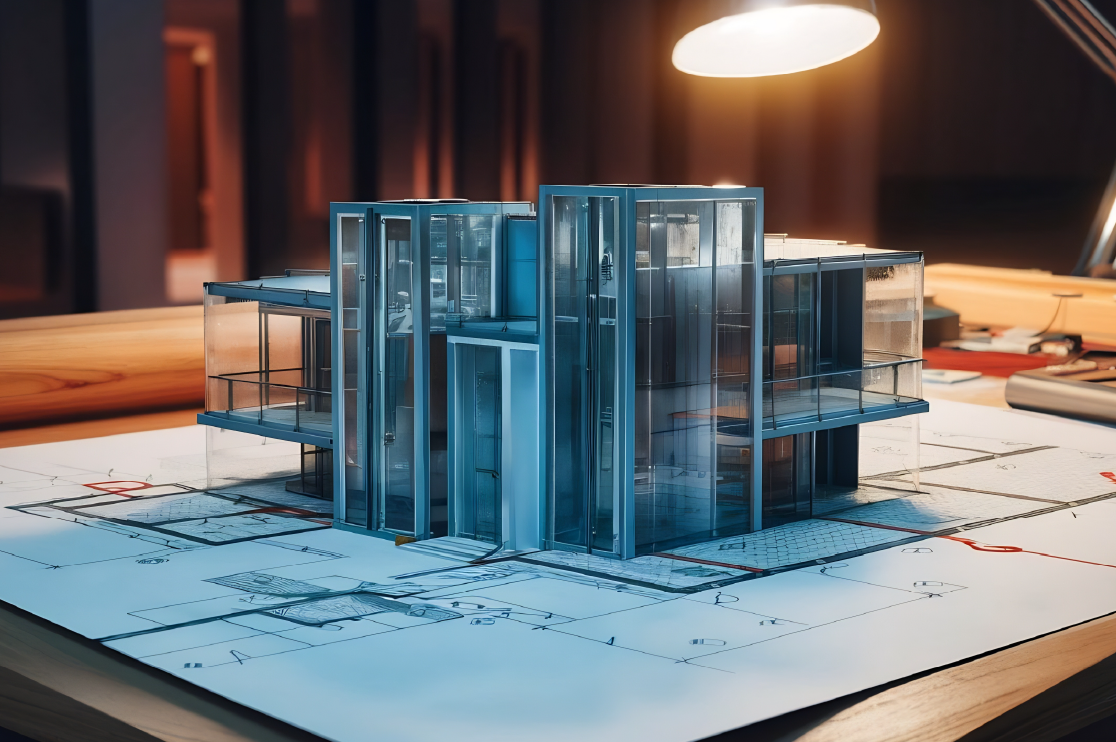BluEntCAD solidifies its presence in Construction documentation for commercial projects
Houston; Texas, 22nd May 2017 : Today for companies like BluEntCAD, construction documentation or information related to commercial projects, include a lot more details than just blueprints or shop renderings. It incorporates contracts, bid applications, scopes of work, payrolls, communications between contractor and client, supply lists and many other different reports. Sajeel Khanna, SVP, adds, “When all these information related to every commercial project is stored meticulously, it helps in protecting both parties involved in the commercial project.”
With the emergence of digital technology BluEntCAD has replaced working drawings and blueprints related to every commercial project with computer programs like BIM or Revit. This allows their architects, suppliers, contractors, and clients to not only view and walk through the different phases of a commercial building, but even include and remove elements to the structure as the project progresses.
Sajeel comments, “In the last three years, we have worked on a huge number of very enormous commercial projects. However, by going paperless and creating significantly effective CD sets our company has been able to cut down on both time and cost”
A commercial project involves a myriad of components. BluEntCAD prepares the working drawings of each of the components to ensure that the quality standards and specifications are met. Sajeel mentions, “There are a number of benefits to prepare these shop drawings for commercial projects with the help of latest technology in the construction sector. It assures superior quality, uniformity in all the measurements and dimensions of all the elements and the ability to rectify any kind of futuristic issues”
Commercial projects can be quite complex. This is where the role of developing accurate digital blueprints come into play. It helps in reducing the risks and critical situations. With the help of superior quality CD sets, majority of the issues are detected and rectified early in the construction process.
Sajeel adds, “With such a meticulously detailed drawing available both to the client and the team members, many errors and mistakes are addressed and corrected – all this before our professionals and workers complete the actual installation and construction.”
BluEntCAD has been able to develop the most accurate and spectacular construction drawings for many commercial companies. They have used the latest innovations to create high-quality CD sets that have allowed them to meet and at times exceed their client’s standards.
About BluEnt
Headquartered in Texas, U.S., BluEntCAD is specialized in outsourcing millwork, shop drawings, architectural design, and drafting solutions including – BIM construction documentation, CAD services, AutoCAD to Revit conversion, and BIM consulting services with accolades in U.S., UK, New Zealand, Australia and APAC region.
If you are looking for construction documentation services, you can count on BluEntCAD.
Tim Johnson
Strategic Sourcing & Business Development Manager
BluEntCAD | 832-476-8459
Featured Insights
Discover latest updates, trends, expert blogs, and game-changing insights for AEC industry.
Stay ahead and supercharge your strategy with our vibrant, curated information hub. Read Now.
 BIM for Data Centers: Building Future-Ready, Scalable, High-Performance Facilities
BIM for Data Centers: Building Future-Ready, Scalable, High-Performance Facilities Professional 3D Living Room Visualization: 6 Ways BluEnt Helps Interior Designers Win Client Approvals
Professional 3D Living Room Visualization: 6 Ways BluEnt Helps Interior Designers Win Client Approvals BIM 2.0: How BIM Is Shifting from Models to Decisions?
BIM 2.0: How BIM Is Shifting from Models to Decisions? Architecture Industry Outlook: CAD 2025 Report Card & 2026 Trend Radar
Architecture Industry Outlook: CAD 2025 Report Card & 2026 Trend Radar




























