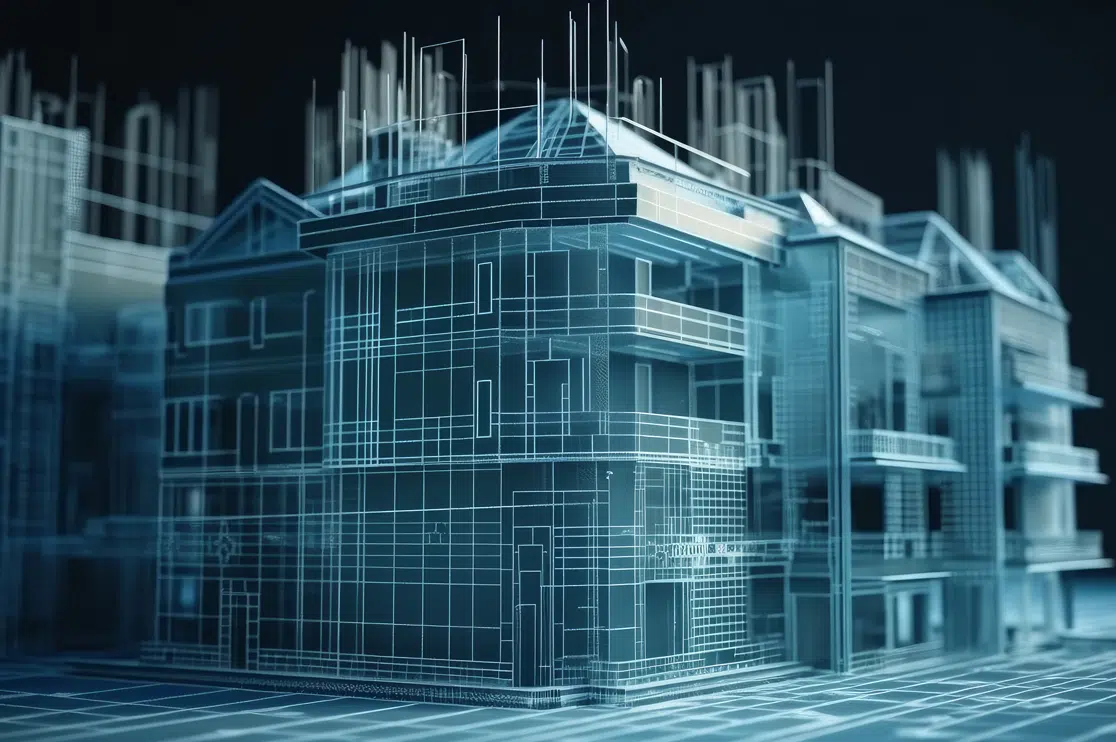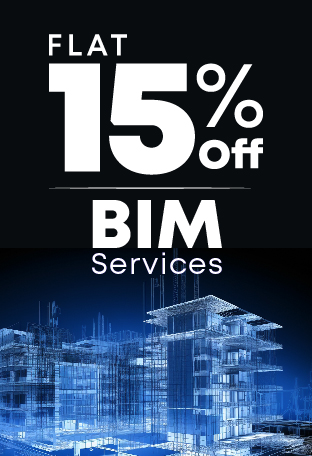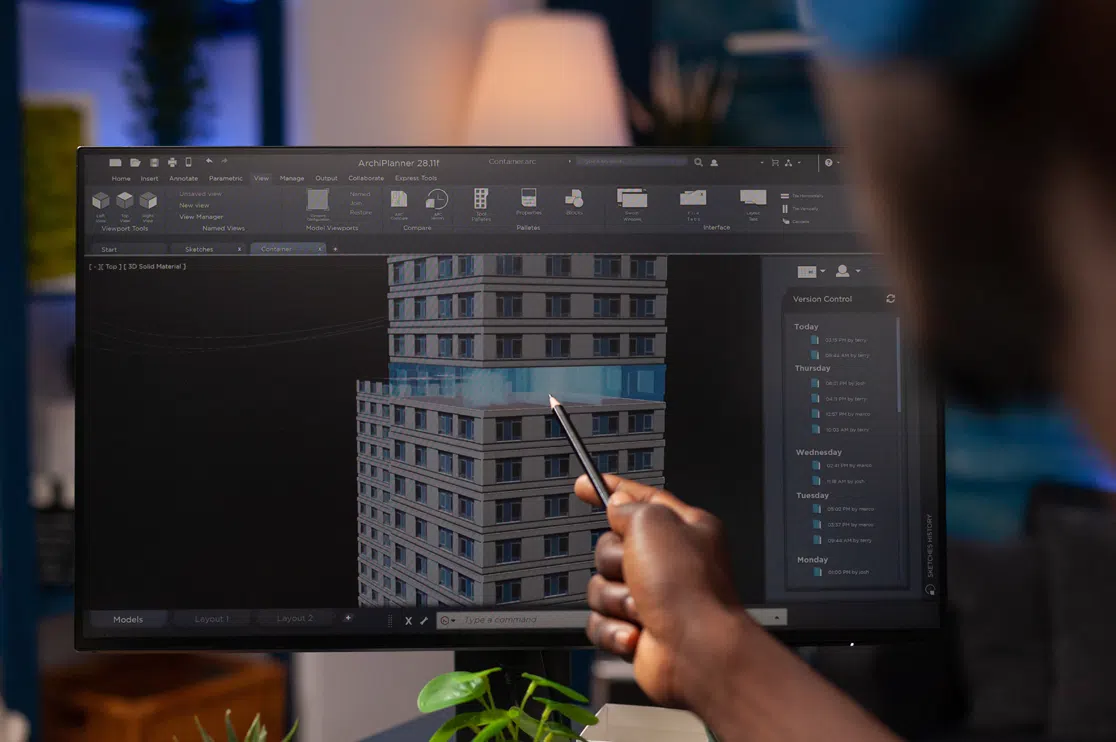This blog has been updated on – March 21, 2024
BIM Revit architecture is the next big thing in the Building Information Modeling segment.
While BIM has already been one of the greatest innovations in the architectural industry in the 21st century, Revit Modeling is the game changer for AEC industries.
Revit has become integral to all architectural design projects driven by BIM services. It supports the entire process from visualization to construction, empowering architects, subcontractors, structural engineers, and stakeholders to streamline their building process.
Table of Contents:
BIM Revit Architecture Introduction
Building Information Modeling (BIM) helps enable quicker, stronger, and more innovative designs, which is economically beneficial and has a lower environmental impact.
It enables the team to connect with the clients more effectively.
While Revit supports BIM as a tool designed for architects, designers, structural engineers, subcontractors, and MEP engineers.
Revit architecture has modified the architectural design, drafting, and modeling process, enhancing workflow.
-
Revit, a BIM technology for construction, allows complex building structures to be designed explicitly and documented in a shorter timeframe by leveraging dynamic information in intelligent 3D models.
-
Each model built with Revit software presents an entire project stored in a single database file. So, when BIM specialists in the US make changes and modifications in one part of the model, they are automatically transmitted to the other parts.
For example, when building architects and interior designers use Revit to operate in one view, such as a floor plan, alternative views, like an elevation, are automatically generated.
Thus, Revit is considered the best BIM software for modeling, generating cost schedules, collaboration, and change management.
Recommended Reading:
Benefits of BIM Revit Architecture in Construction
There are many reasons to support the role of Revit families in building design in the global architectural industry.
Here are a few advantages of Autodesk Revit 2024 that will give you an insight into the growing acceptance of this powerful design tool.
Reusable Customized Parametric Objects Save Time
BIM Revit architecture comes with an entire set of parametric design components that can be customized.
These parametric building objects can be reused by homebuilders in different projects and allow changes to the existing components. When architects start a new project, they can use this vast collection of stored design components or building codes as references.
Error-free, High-quality Construction Documentation++
Revit architecture contributes to BIM clash detection, enabling engineers to detect and avoid errors, crashes, and safety hazards in the building project at the initial stage.
It enables architects and designers to resolve these issues early in the building process.
BIM and Revit play a huge role in developing error-free, high-quality construction documentation, which can result in big savings on time and money.
Repetition in Revit is Out of the Question
One of the top reasons to use Revit BIM consulting is that it allows the team to make quick changes to the designs. That leaves no room for repetitive tasks.
Designing and drafting with Revit and BIM architecture for homebuilders becomes quick and precise.
In an intelligent model, the building elements are interconnected. Modifications are made quite frequently to the building structures and floor plans. Revit allows automatic propagation of every other component connected, modifying the whole model when these changes are made.
Therefore, a change in one view is a simultaneous change in all views.
High Accuracy in Material Quantity and Cost
Revit 3D modeling software enables the automatic generation of bills of quantities. It helps produce accurate material quantities required for a particular project more efficiently without much effort.
This accurate data helps the team and clients using BIM solutions in the US understand whether the project cost is under the budget allotted.
Flexible, Dynamic, and Highly Coordinated
Since BIM Revit architecture enables the project data to be stored in a single file, it allows multiple users to work on the same file and merge the modifications with every save.
All the modifications made by the team on separate computers are coordinated across the entire project.
BIM leaders mostly recommend the adoption of Autodesk Revit, as it enables the unification of design, drafting, construction, and facility management operations in a single environment, avoiding conflicts and risks.
That facilitates the improvement of overall coordination by letting team members know their responsibilities.
Revit 3D Models Look Great in Front of the Clients
The Revit MEP software allows the architectures and designers to draw a rough layout of any model part, such as the floor plan. It also assists them in making any changes or modifications to the standard set of building designs.
Architects try different design plans and ideas, which helps them make design decisions at a primary stage. This benefits the clients, who get a quick preview of their future homes throughout the BIM and MEP processes.
They see the model and recommend changes, which help the designers resolve issues and make decisions. This way, the clients will feel more involved and invested in their projects.
Recommended Reading:
Conclusion
Many AEC companies are increasingly migrating and adopting Revit to shape a clash-free and cost-efficient building information modeling and infrastructure.
BluEntCAD empowers leading industry professionals from architectural, engineering, and construction sectors with quality and affordable BIM solutions. Our certified BIM coordinators are well-versed in Revit modeling, BIM clash detection, and clash to BIM services.
With a long list of success stories on BIM services, we led our clients to achieve maximum value with BIM Revit architecture to embrace flexibility, quality, and excellent coordination in their future projects. Contact us for BIM consulting and make a change today!







 How AI BIM Modeling Shaping the Future of Residential Construction?
How AI BIM Modeling Shaping the Future of Residential Construction?  How BIM Services Enhance Collaboration, Design Choices, and Project Efficiency for Architects? – A Guide
How BIM Services Enhance Collaboration, Design Choices, and Project Efficiency for Architects? – A Guide  How is Artificial Intelligence in Construction Design Transforming Architectural Landscape?
How is Artificial Intelligence in Construction Design Transforming Architectural Landscape?  BIM Coordination Benefits for Contractors in the Preconstruction Stage
BIM Coordination Benefits for Contractors in the Preconstruction Stage