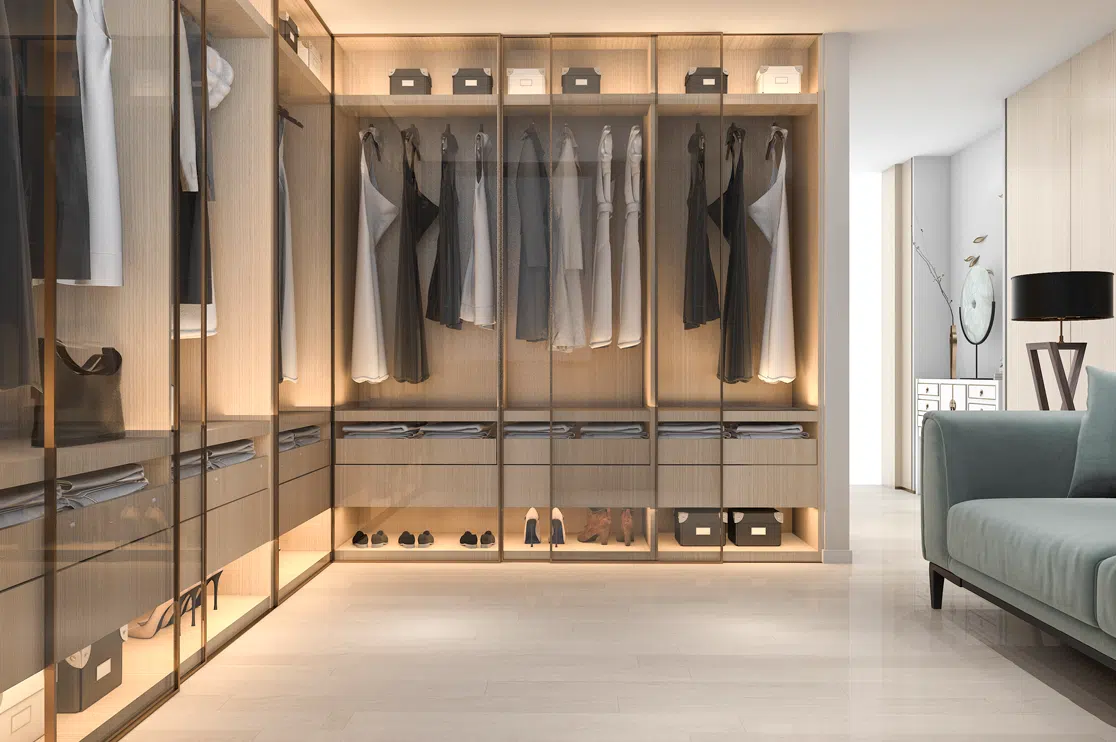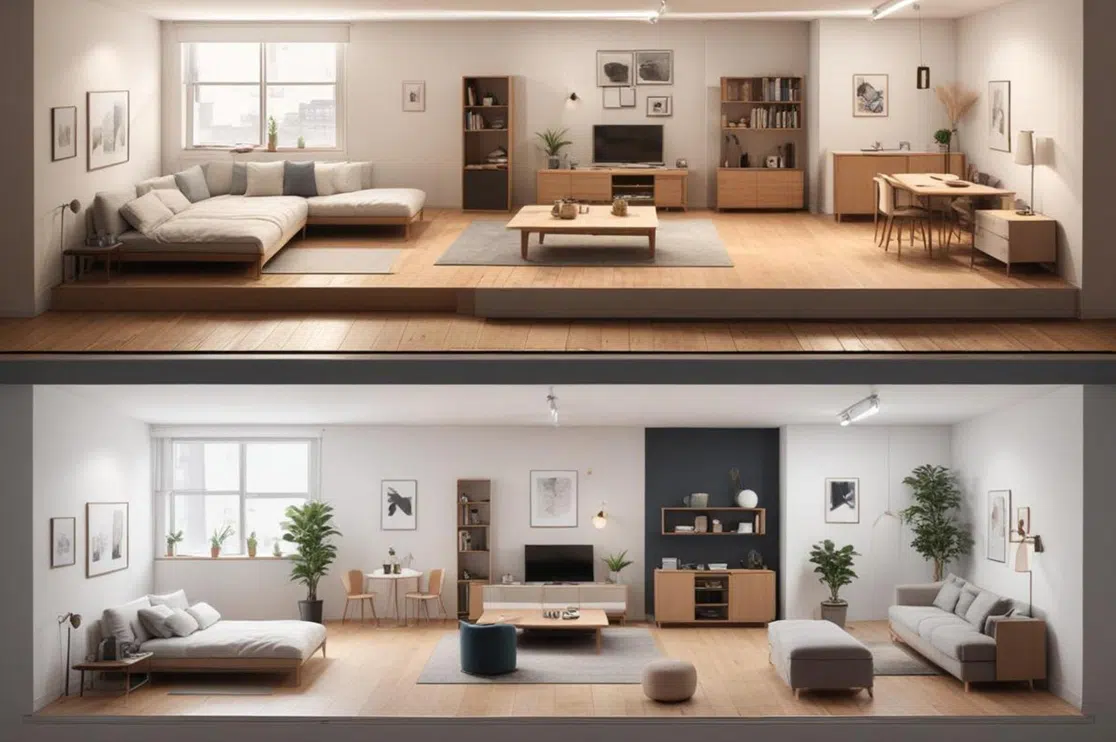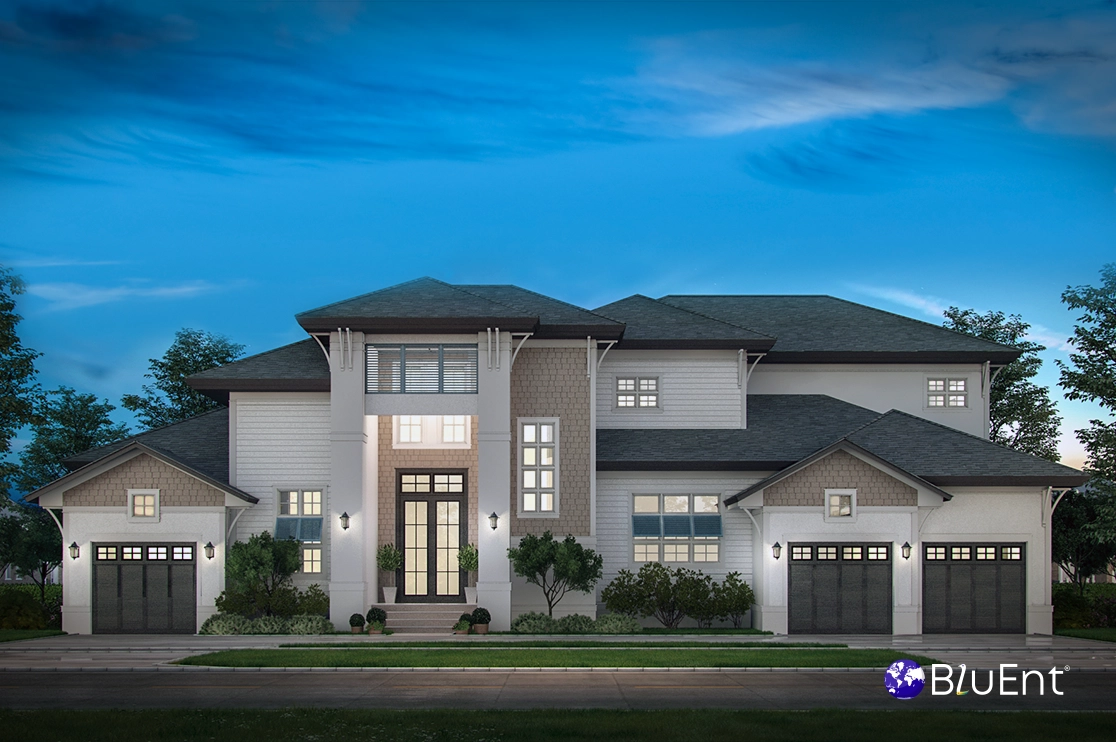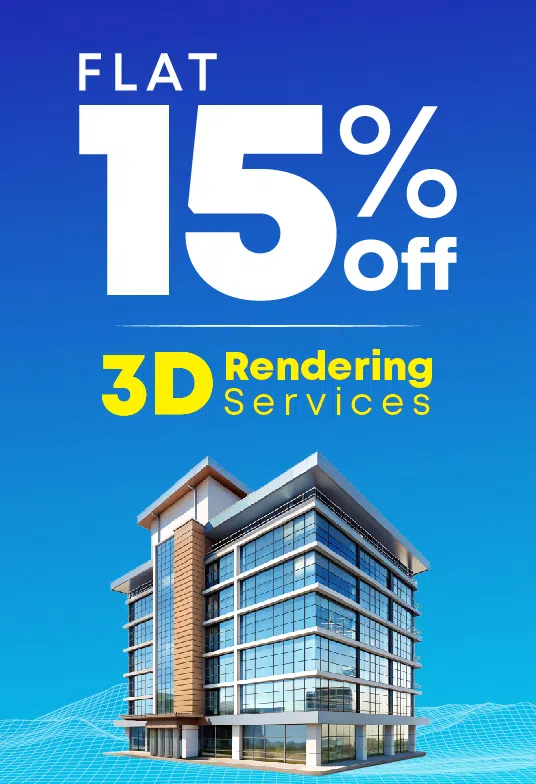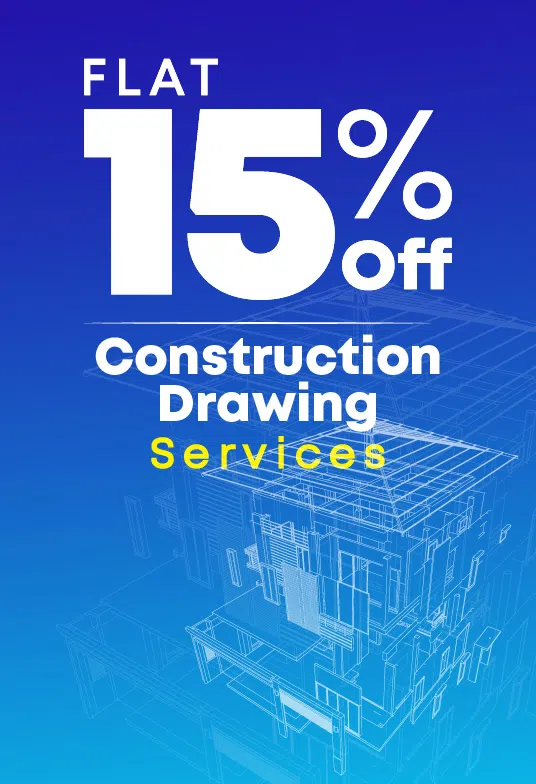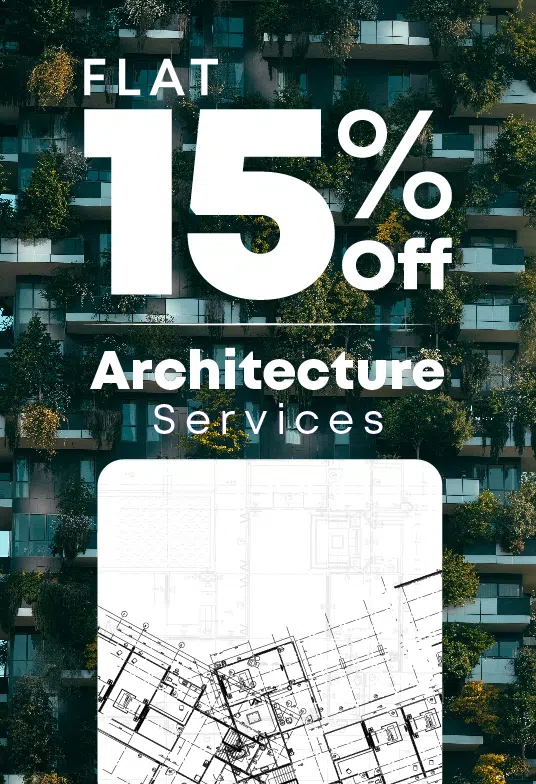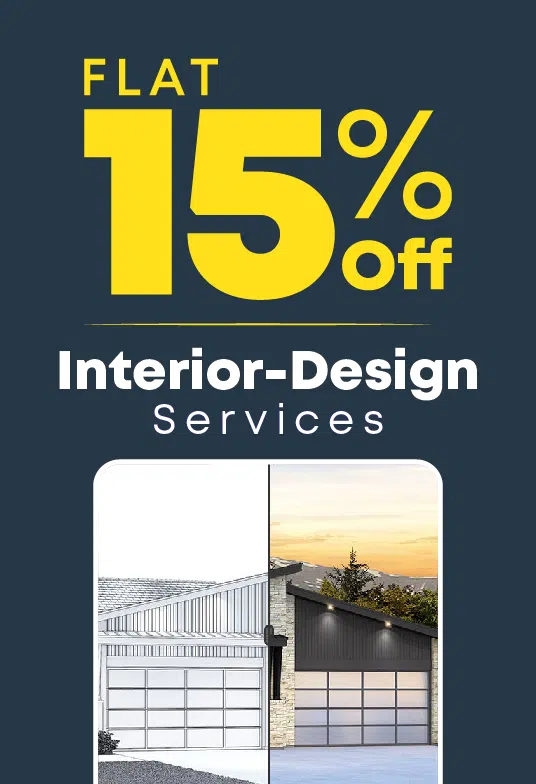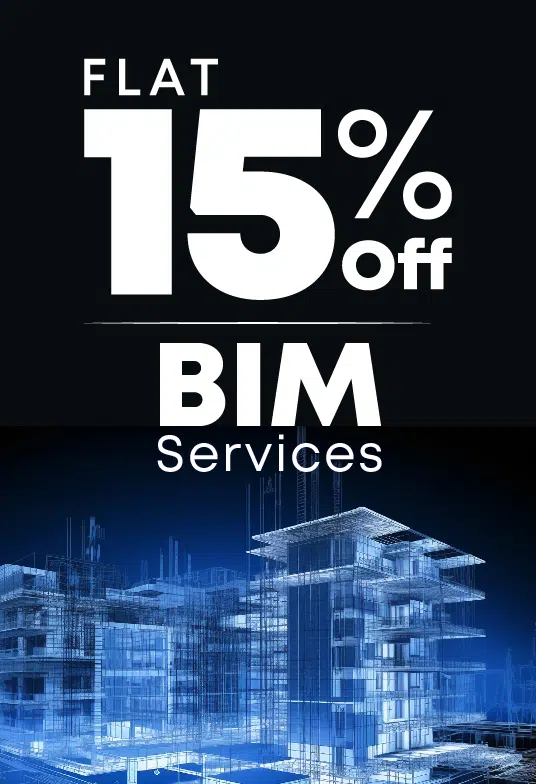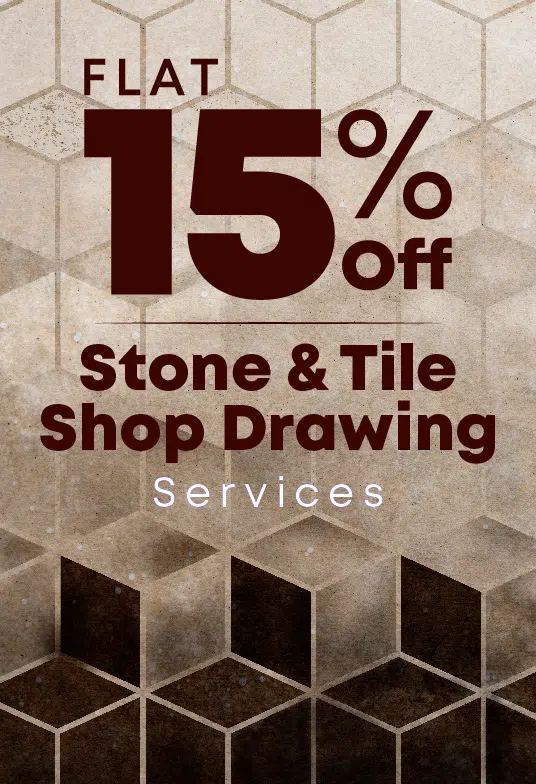Architecture
How 3D Architectural Visualization Boosts Property Pre-Sales?
In the hyper-competitive landscape of the real estate and housing industry, timing is crucial. Running a pre-sale before the project’s completion helps builders raise funds as well as build strong market hype.
A Guide to 3D Condo and Apartment Rendering for Residential Projects
The leisure of low-cost rental housing and multifamily residencies drives the development of condominiums, condos, and apartment complexes. Both reflect urban residents' lifestyles, budgets, and personal preferences and are allocated as units within high-rise buildings.
Details of Modern Ranch Style Open Floor Plans for Builders & Buyers
"There is beauty in simplicity," and today's ranch-style open floor plans prove that point. Even the emerging real estate trends confirm that most property buyers in the United States are more inclined to single-story or open multi-functional living spaces.
Building Information Modeling
How AI BIM Modeling Shaping the Future of Residential Construction?
Growing at a CAGR of 13.6% Building Information Modeling (BIM) is now being widely adopted globally, in both developed and developing countries.
How BIM Services Enhance Collaboration, Design Choices, and Project Efficiency for Architects? – A Guide
Architects are happy as BIM has greatly improved the design quality, and reduced error to almost 90% while enabling the creation of smarter, sustainable, and highly collaborative environments.
How is Artificial Intelligence in Construction Design Transforming Architectural Landscape?
Artificial Intelligence in construction design has significantly disrupted and transformed conventional approaches. Be it optimizing and automating workflows or resource planning and fault/error detection,
Bio-Architecture
Make Space for Nature
Interior planners employ the controlled use of biomorphic elements within home and office design to create recuperative spaces. The word biomorphic combines ‘bios’, which is life, and ‘morphe’, meaning form. In the previous edition of CAD Evangelist, implications of practice of biomimicry was discussed.
The Curious Case of Biomimicry
Being the author of the famous book, Biomimicry: Innovation inspired by Nature, Janine in 1998, co-founded the world’s first bio-inspired consultancy, Biomimicry 3.8, formerly known as the Biomimicry Guild. The first ever nature inspired functional forms to answer a structural problem.
Going Green – Green Architecture
Also known as sustainable architecture, green building essentially means building and architecture that is environmental-friendly. It can include methods such as building homes with special materials like straw bale using efficient products and recycled materials within your home, to improve indoor air quality.
Construction Tech
Architecture and Construction Wearables to Keep an Eye On
Life by SmartCap was ‘developed to overcome the limitations of other fatigue-monitoring technologies’. It is a wearable that prevents microsleeps on-site by providing alertness measurements in real time to operators so they can respond appropriately.
Robots are Real
Industry commentators point out that the younger generation is adapted to and prepared only digital automation tools. Therefore, there is an increased tendency to switch to software-operating methodology. Have we arrived at a point in history when this is no longer a choice?
The Techie Way or Not? Conserving Heritage Buildings
The longevity of the heritage buildings depends upon the process of management they undertake. Historical buildings are an example of withstanding legacy of our ancestors. They don’t need to be saved; they just require to be taken care of. 3D laser scanning.
Contributors
The Lever and Fulcrum of Enterprises is Outsourcing
Information Technology positions our daily activities and businesses in an increasingly global context. The practice of architecture is no exception. Architectural Evangelist presents new scenarios for Workshare and defines the ways.
Architectural Marvels: The Great Wall of China
Standing tall, mighty, and unmoved over millennia, the 4,000 miles (6,500 km) long Great Wall of China is an architectural wonder of epic significance. Snaking along through hills, plains, deserts, and swamps, with an average height of 25 feet and housing 25,000 watch towers (beacons) along the course.
The New Face of Outsourcing: Knowledge Process Outsourcing
Knowledge process outsourcing is believed to increase productivity and improve efficiency. Manufactures and construction companies are also finding it increasingly beneficial to outsource projects rather than invest in infrastructure.
Insights
The Features Buyers Want in London Properties
What are people looking for in London properties? There are many ways to increase a home’s resale value, but when discerning buyers search for “London townhomes” or “London flats” or the like, they want details that are trendy within this bustling, historic city.
Building Design for Extreme Cold: The Architecture of Climate Change
When we think of climate change, we tend to think only of warmer weather. However, architecture for climate change needs to factor in extreme cold spells as well. Global warming can cause harsh winter weather in general, too.
Contractor vs Subcontractor vs Builder: What’s the Difference?
In the building industry, an owner employs a contractor to finish a project. This contractor has the option to use subcontractors to carry out particular tasks as part of the larger project. Contractors and subcontractors have several things in common.
Perspective
Contractor vs Subcontractor vs Builder: What’s the Difference?
In the building industry, an owner employs a contractor to finish a project. This contractor has the option to use subcontractors to carry out particular tasks as part of the larger project. Contractors and subcontractors have several things in common.
Brutalist Architecture: Exploring Its History, Iconic Structures, Decline, and Revival
Brutalist architecture, a controversial style, surfaced in the mid-20th century as a part of a quick, economical solution to the urban destruction shaped by World War II. Between 1950 and 1980, the style was all the rage.
20 Fun Facts About Wood and Woodworking
Wood and woodworking have a fascinating role in human history and daily life, from benches for Anglo-Saxon monasteries in the 8th century to the table for your grandchild’s birthday cake. Even the most seasoned woodworkers and millwork shop drawing professionals.
Style & Living
The Features Buyers Want in London Properties
What are people looking for in London properties? There are many ways to increase a home’s resale value, but when discerning buyers search for “London townhomes” or “London flats” or the like, they want details that are trendy within this bustling, historic city.
Mansion vs McMansion: Is There Really a Difference?
Mansion vs McMansion. One is considered stately, luxurious, and sought-after, while the other is derided as an obnoxious symbol of American excess. But is there really a difference? Where is the line between “luxurious” and “excessive”?
Shaker Style Furniture Trends and Key Elements Every Furniture Designer Should Know
Shaker style furniture is having a moment. You may have heard the buzz about Shaker doors, Shaker dining tables, white Shaker kitchen cabinets…the list goes on. Even the best millwork shop drawings and 3D furniture modeling need great ideas first.
Sustainability
Designing Net Zero Homes for Greener Tomorrow
Net Zero Homes or zero-energy building architectures are green initiatives of sustainable living. Drastic climate changes and pandemic disruptions, global ecologists continue raising concerns about disastrous impact high carbon emissions and greenhouse gases.
Building Design for Extreme Cold: The Architecture of Climate Change
When we think of climate change, we tend to think only of warmer weather. However, architecture for climate change needs to factor in extreme cold spells as well. Global warming can cause harsh winter weather in general, too.
Top 5 Sustainable Building Examples Around the World
There are many ways to judge the quality or relevance of a building, whether by style of architecture, historical significance, size, and so on. However, in recent years, focus has increasingly shifted to sustainable building.
Wellness
Ten Ways to Increase Positivity at the Office
Pleasure in the job puts perfection in the work. Perfection may be a loaded (and subjective) term, but there is some general truth in Aristotle’s famous quote. The average American between the ages of 25 and 54 spends over 40 hours at week at work. Then work environment is both wellness and productive.
Wellness in the Workplace
What is the meaning of wellness? Gallup and Heathway, the well-being index, describes the five key factors which help the individual's journey within the workplace. Tight teams and active collaboration demand a certain type of behavior and attitude from the modern day professional.
The Right to Light: Changing Office Design
Major causes of absenteeism and "presenteeism" (reduced performance and productivity at work) are stress and depression. Both ailments have been associated with a lack of daylight. Daylight in architecture is a portmanteau, refers to static natural light and dynamic design coming together.
Editor’s Pick
Singapore City, Singapore. This city, now a commercial powerhouse, sprung from the ashes of a colonial past. Because it has few natural resources, it developed a keen eye for infrastructure development. Its office spaces have been decentralized to reduce congestion. It is, truly, one of the best planned cities in the world.
Copenhagen, Denmark. This city’s urban design helps shape the way of life of its citizens. Much of this can be attributed to the Five Finger Plan, the emphasis on cycling infrastructure, and the pedestrian streets. Copenhagen intends to be carbon neutral by 2025.
Further reading: The Emergence of a Modern City by Henriette SteinerSeoul, South Korea. When it comes to coping with rapid urbanization, cities all over the world can look to vibrant Seoul as an example. Taking inspiration from London, Seoul implemented a Greenbelt policy due to its population explosion in the 20th century. The 2030 Seoul Plan is one ‘decided by citizens at each step of planning’, and includes making the city more community-oriented, lively and safe, among other things.
Amsterdam, Netherlands. Amsterdam has a long history of meticulous design. In the 17th century, when trade burgeoned in the city, its now-famous canals were constructed for water management and transport. Today, public transport is encouraged, and Amsterdam is full of bicycle paths. The Amsterdam City Council has outlined a 2040 master plan that includes smart technology systems and innovative urban design.


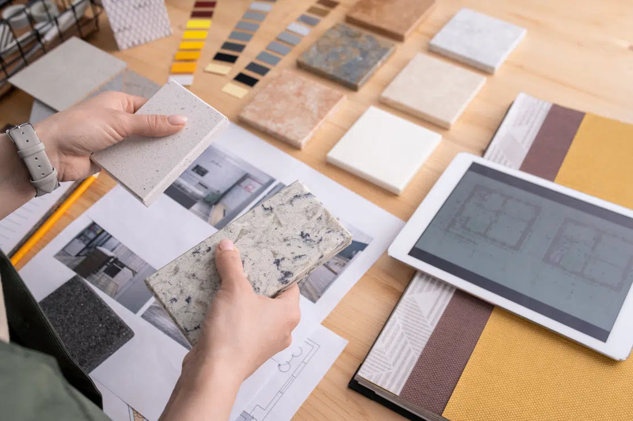
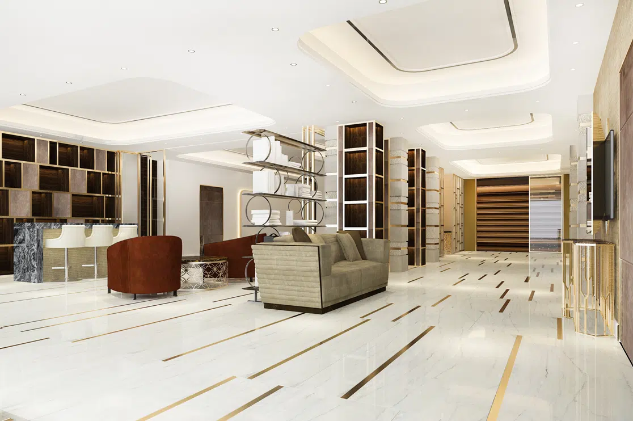
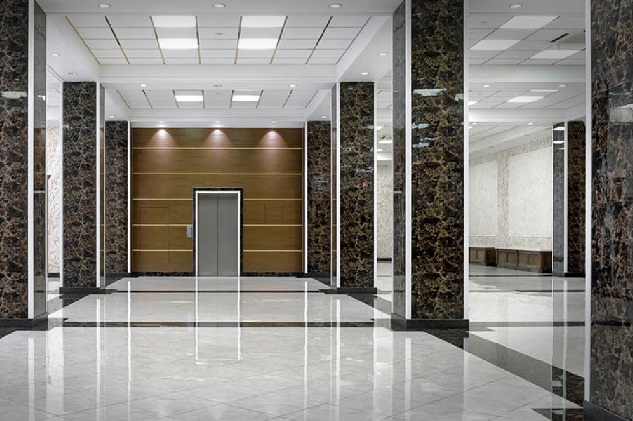
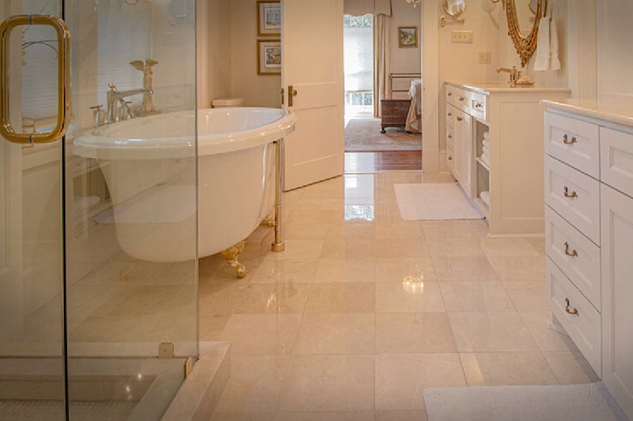

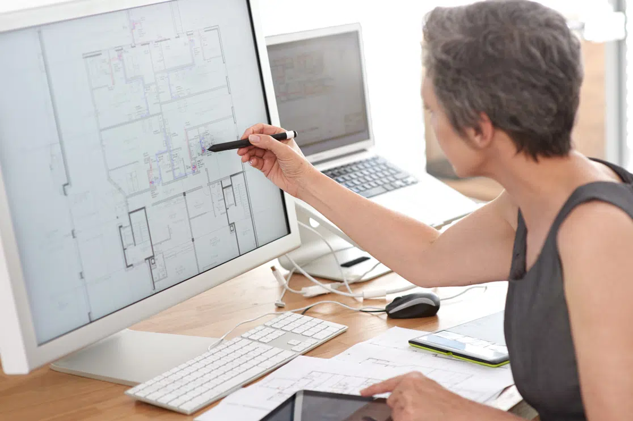
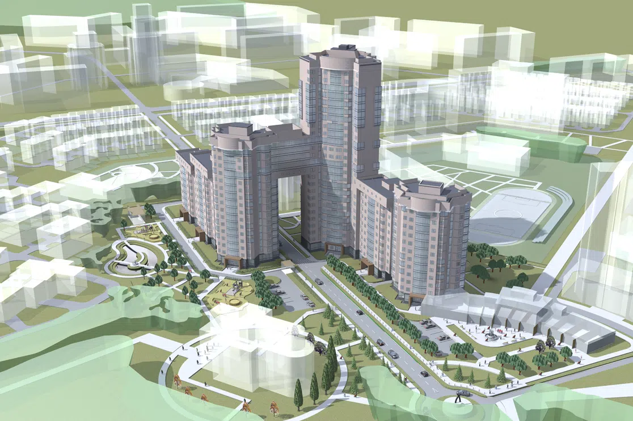
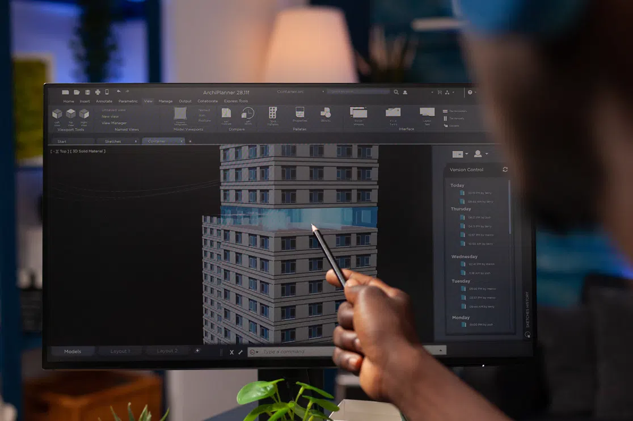
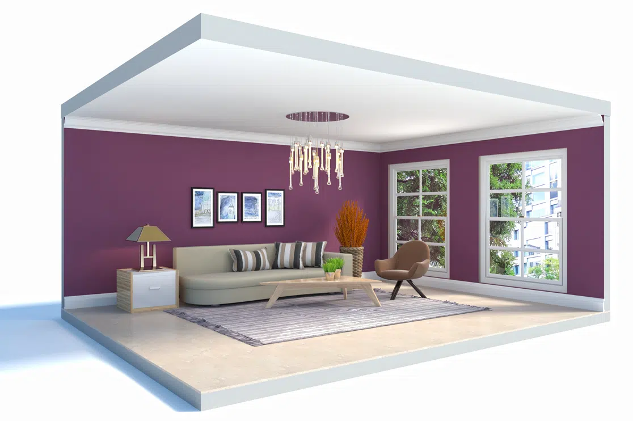
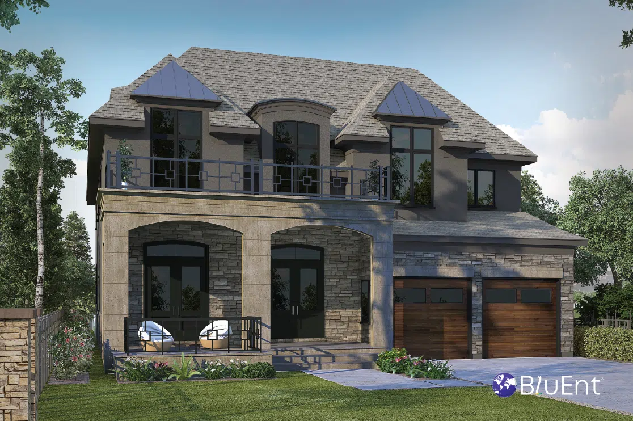

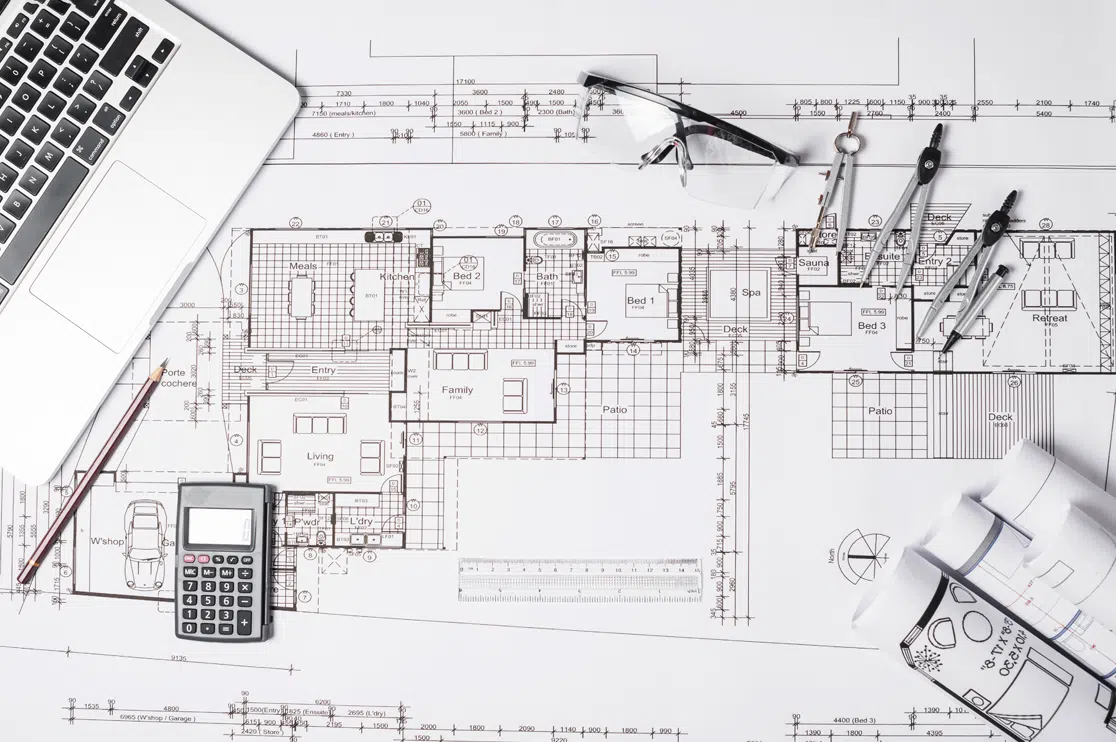




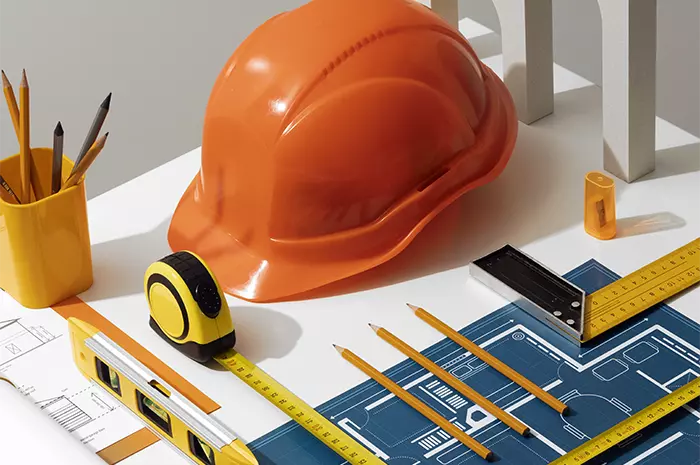






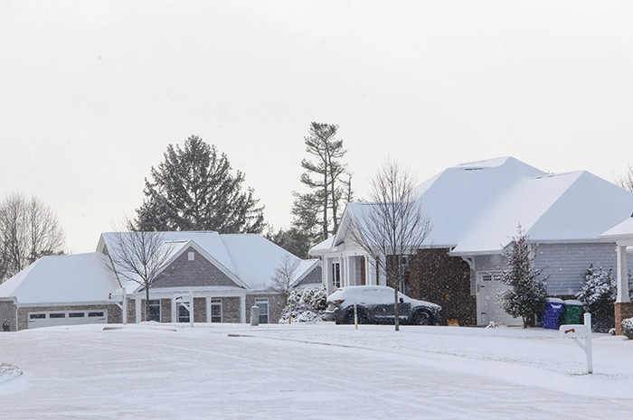

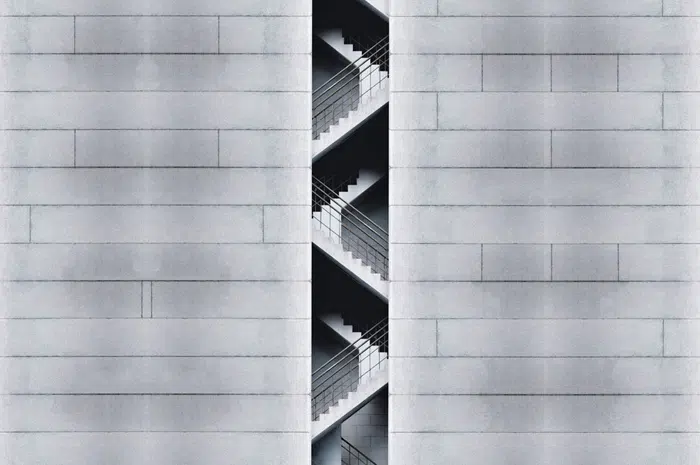
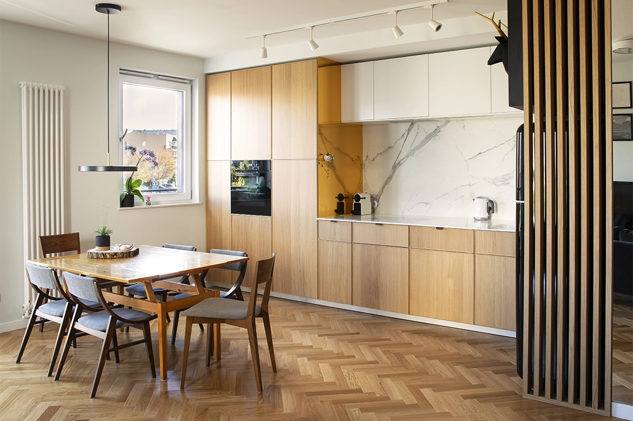

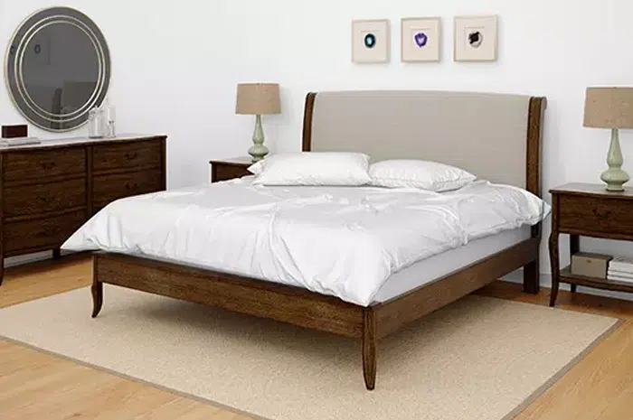




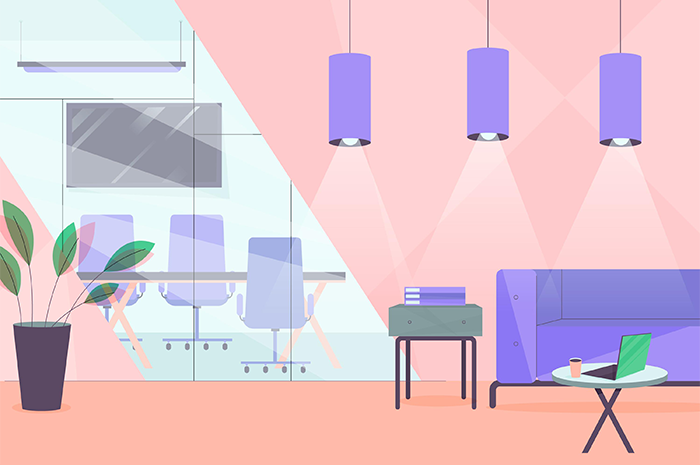
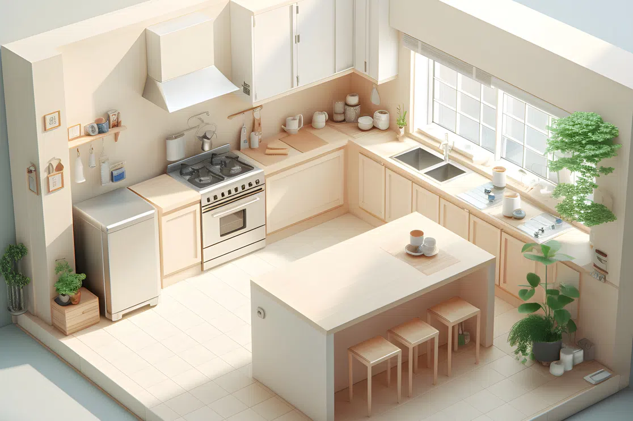 7 Stunning 3D Kitchen Design Ideas for a Perfect Remodel
7 Stunning 3D Kitchen Design Ideas for a Perfect Remodel